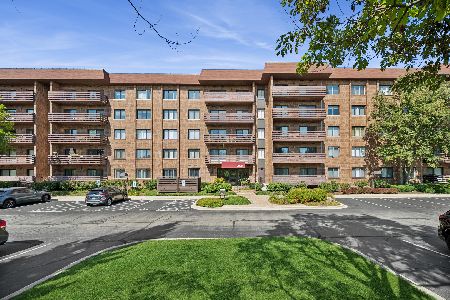2300 Chestnut Avenue, Glenview, Illinois 60025
$465,000
|
Sold
|
|
| Status: | Closed |
| Sqft: | 1,610 |
| Cost/Sqft: | $298 |
| Beds: | 3 |
| Baths: | 2 |
| Year Built: | 2005 |
| Property Taxes: | $8,357 |
| Days On Market: | 1549 |
| Lot Size: | 0,00 |
Description
Location!! Condition!! Well Priced for quick sale!! Very desirable top floor unit with vaulted ceiling!! Spacious, open and airy floor plan, 3 bed room and 2 full bath condo located in The Glen subdivision. All hardwood floor in living area, over 1600 sq ft. Jenn Air & GE Appliances, gourmet kitchen with stove cook top, granite counter top and Cardell cabinets. Master bed room has 3 closets, large bath room with separate shower, whirlpool tub, and double sink. Two bed rooms have bay windows overlooking to Glen Subdivision. Pella exterior windows and doors throughout. Ceramic tile kitchen and bath floors and bath wall. Crown moldings in living and dining area. Enjoy the balcony accessed from family room. Party room w/ full kitchen in 2nd floor, and assigned 2 indoor heated garage spaces (307a, 307b). Very convenient location, walk to Glenview train station, the Park Center, Restaurant, Lake Park with tennis court. Unbeatable location - steps from the Gallery Park, the Glen Golf Club, shopping mall and more!! Easy to show and motivated seller !!!
Property Specifics
| Condos/Townhomes | |
| 3 | |
| — | |
| 2005 | |
| None | |
| — | |
| No | |
| — |
| Cook | |
| Glen Shore Condominium | |
| 561 / Monthly | |
| Heat,Water,Gas,Parking,Insurance,Security,Clubhouse,Exterior Maintenance,Lawn Care,Scavenger,Snow Removal | |
| Lake Michigan | |
| Public Sewer | |
| 11252575 | |
| 04272010511031 |
Nearby Schools
| NAME: | DISTRICT: | DISTANCE: | |
|---|---|---|---|
|
Grade School
Westbrook Elementary School |
34 | — | |
|
Middle School
Attea Middle School |
34 | Not in DB | |
|
High School
Glenbrook South High School |
225 | Not in DB | |
Property History
| DATE: | EVENT: | PRICE: | SOURCE: |
|---|---|---|---|
| 10 Dec, 2021 | Sold | $465,000 | MRED MLS |
| 27 Oct, 2021 | Under contract | $479,000 | MRED MLS |
| 21 Oct, 2021 | Listed for sale | $479,000 | MRED MLS |
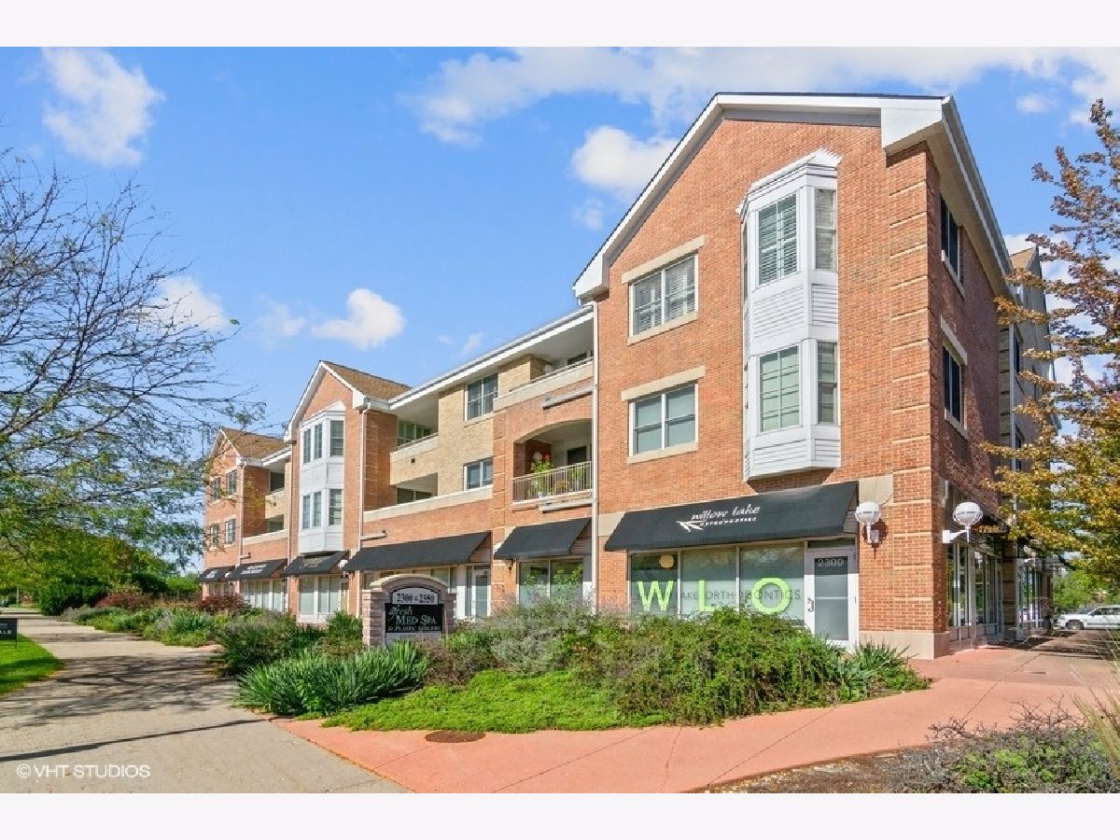



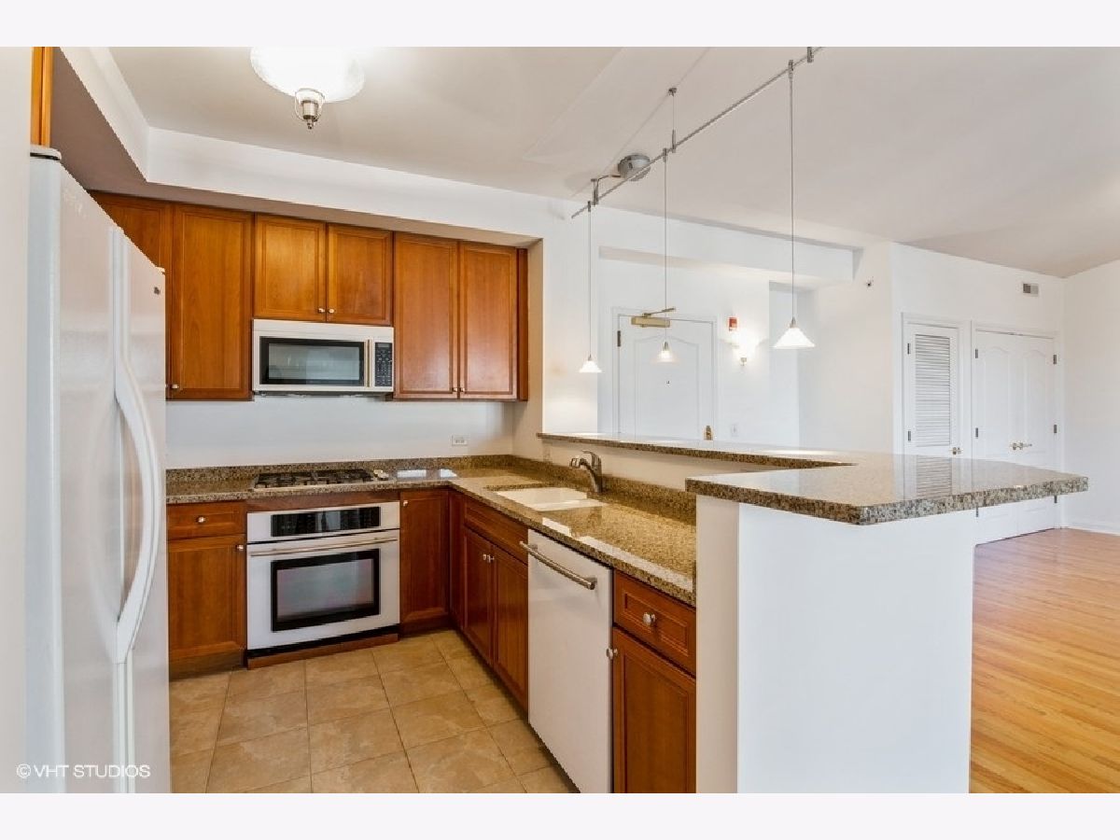

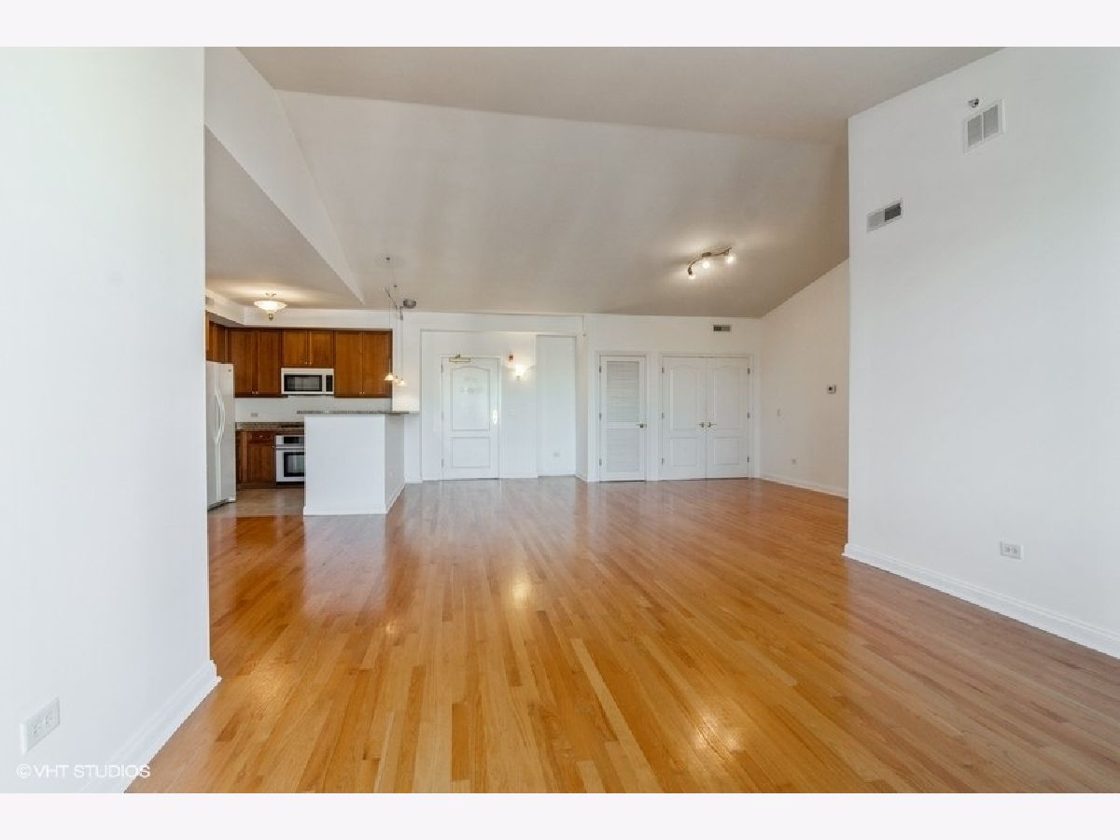


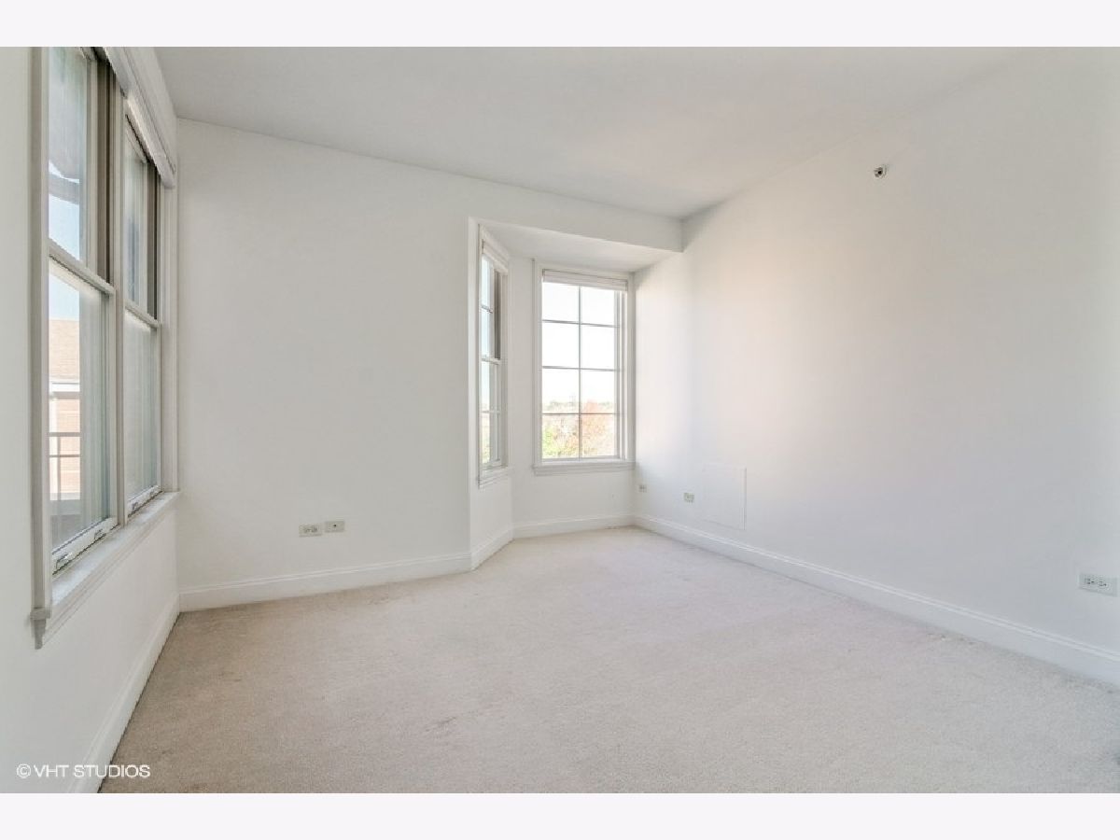



Room Specifics
Total Bedrooms: 3
Bedrooms Above Ground: 3
Bedrooms Below Ground: 0
Dimensions: —
Floor Type: Carpet
Dimensions: —
Floor Type: Carpet
Full Bathrooms: 2
Bathroom Amenities: Whirlpool,Separate Shower,Double Sink
Bathroom in Basement: 0
Rooms: Utility Room-1st Floor
Basement Description: None
Other Specifics
| 2 | |
| — | |
| Asphalt | |
| Balcony, Storms/Screens, Door Monitored By TV, Cable Access | |
| Landscaped | |
| COMMON | |
| — | |
| Full | |
| Vaulted/Cathedral Ceilings, Elevator, Hardwood Floors, First Floor Bedroom, First Floor Laundry, Laundry Hook-Up in Unit, Storage, Open Floorplan, Dining Combo, Granite Counters, Lobby | |
| Microwave, Dishwasher, Refrigerator, Washer, Dryer, Disposal, Cooktop, Gas Cooktop | |
| Not in DB | |
| — | |
| — | |
| Elevator(s), Storage, Party Room | |
| — |
Tax History
| Year | Property Taxes |
|---|---|
| 2021 | $8,357 |
Contact Agent
Nearby Similar Homes
Nearby Sold Comparables
Contact Agent
Listing Provided By
Sunrise Strategic Realty Corp.

