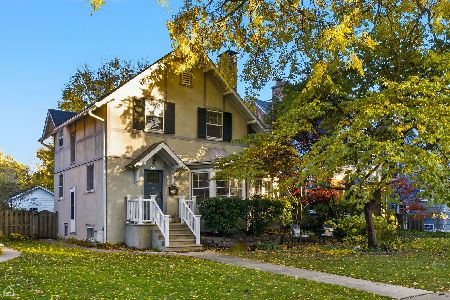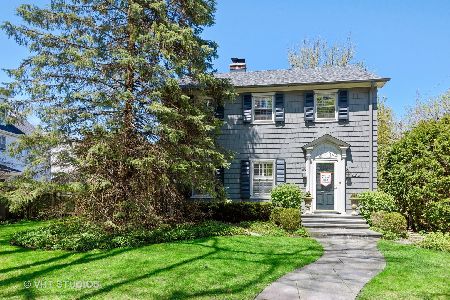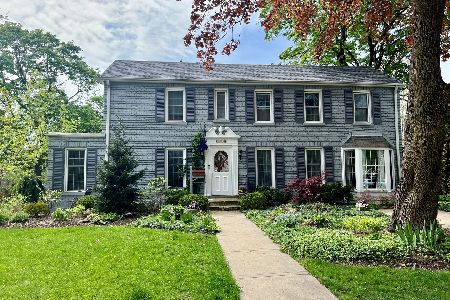2300 Ewing Avenue, Evanston, Illinois 60201
$660,000
|
Sold
|
|
| Status: | Closed |
| Sqft: | 0 |
| Cost/Sqft: | — |
| Beds: | 3 |
| Baths: | 3 |
| Year Built: | 1952 |
| Property Taxes: | $13,622 |
| Days On Market: | 2782 |
| Lot Size: | 0,17 |
Description
Now is your chance! Rare opportunity to own a beautiful home on a corner lot across from the forest preserves! Meticulously maintained Cape Cod style home close to Central Avenue shopping & Lincolnwood Elementary school. 3 large bedrooms, 2.1 bath, wood burning fireplace in living room with built-in shelving, hardwood & parquet flooring , New Anderson Windows 2015, new roof 2016, kitchen with Dacor oven, Moen Insta-Hot water on sink, SS appliances, New bath fixtures 2016, Newer A/C unit 2017, Carrier Furnace 10 years, New Insulation 2016, Sump pump 2012. Home has convenient laundry chute. Ample Closets & Storage galore! Heated Mudroom off of attached garage -Great fenced in side yard with brick pavers & beautiful iron cut outs in wood fence. In ground sprinkler system. Convenient & beautiful location!!!
Property Specifics
| Single Family | |
| — | |
| Cape Cod | |
| 1952 | |
| Full | |
| — | |
| No | |
| 0.17 |
| Cook | |
| — | |
| 0 / Not Applicable | |
| None | |
| Lake Michigan | |
| Public Sewer | |
| 09973138 | |
| 10114060170000 |
Nearby Schools
| NAME: | DISTRICT: | DISTANCE: | |
|---|---|---|---|
|
Grade School
Lincolnwood Elementary School |
65 | — | |
|
Middle School
Haven Middle School |
65 | Not in DB | |
|
High School
Evanston Twp High School |
202 | Not in DB | |
Property History
| DATE: | EVENT: | PRICE: | SOURCE: |
|---|---|---|---|
| 30 Aug, 2018 | Sold | $660,000 | MRED MLS |
| 24 Jun, 2018 | Under contract | $650,000 | MRED MLS |
| — | Last price change | $700,000 | MRED MLS |
| 4 Jun, 2018 | Listed for sale | $700,000 | MRED MLS |
Room Specifics
Total Bedrooms: 3
Bedrooms Above Ground: 3
Bedrooms Below Ground: 0
Dimensions: —
Floor Type: Hardwood
Dimensions: —
Floor Type: —
Full Bathrooms: 3
Bathroom Amenities: —
Bathroom in Basement: 0
Rooms: Foyer,Storage,Walk In Closet,Storage
Basement Description: Partially Finished
Other Specifics
| 1 | |
| — | |
| Asphalt,Side Drive | |
| Patio, Brick Paver Patio | |
| Corner Lot,Fenced Yard,Forest Preserve Adjacent,Nature Preserve Adjacent | |
| 85X84 | |
| — | |
| Full | |
| Skylight(s), Hardwood Floors | |
| Range, Microwave, Dishwasher, Refrigerator, Washer, Dryer, Stainless Steel Appliance(s) | |
| Not in DB | |
| Street Lights, Street Paved | |
| — | |
| — | |
| Wood Burning |
Tax History
| Year | Property Taxes |
|---|---|
| 2018 | $13,622 |
Contact Agent
Nearby Similar Homes
Nearby Sold Comparables
Contact Agent
Listing Provided By
@properties











