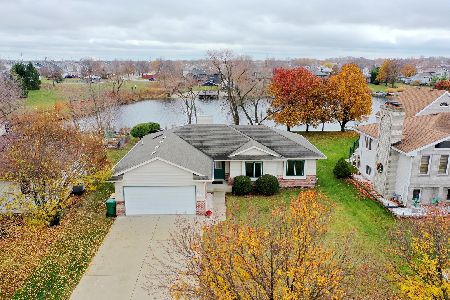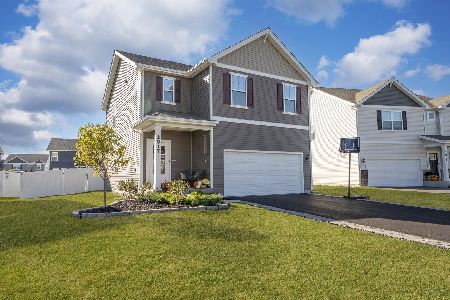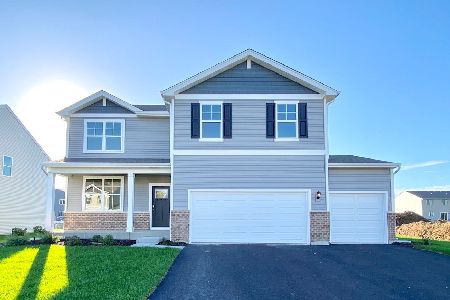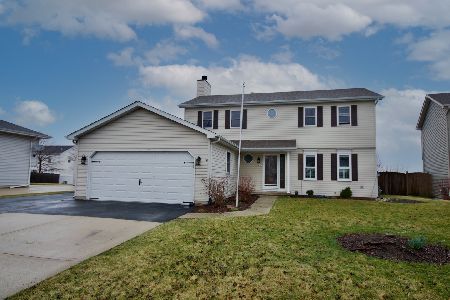2300 Haley Drive, Plainfield, Illinois 60586
$300,022
|
Sold
|
|
| Status: | Closed |
| Sqft: | 2,341 |
| Cost/Sqft: | $132 |
| Beds: | 4 |
| Baths: | 3 |
| Year Built: | 2018 |
| Property Taxes: | $611 |
| Days On Market: | 2909 |
| Lot Size: | 0,19 |
Description
AVAILABLE NOW! Olthof presents the energy saving Baymont , designed to plan w/a HERS rating of 64 Accented by an upgraded elevations complete w/knew wall stone masonry this model will have 4 BR & 2.1 BA, 2 car garage, 9' ceilings, on the 1st floor, 2nd floor laundry & loft space. The custom kitchen will include upgraded 42" maple cabinetry, HD laminate counters, kitchen island w/overhang & quickstep laminate flooring. The upper level master will include a walk in closet, plus a deluxe master bath w/a double vanity & walk in shower and soaker tub. 3 additional bedrooms up. The entire home is accented by a full architectural trim package. Additional amenities include a full basement, a 12x12 patio, SS microwave & dishwasher. Low E energy star qualified windows, California corners, sealed air ducts/registers, Tyvek exterior house wrap & a 92%energy efficient furnace. 3rd party inspections will be done. A 10 year structural transferrable warranty is included
Property Specifics
| Single Family | |
| — | |
| Traditional | |
| 2018 | |
| Full | |
| BAYMONT | |
| No | |
| 0.19 |
| Will | |
| — | |
| 200 / Annual | |
| Scavenger | |
| Lake Michigan | |
| Public Sewer | |
| 09844561 | |
| 0603311020750000 |
Property History
| DATE: | EVENT: | PRICE: | SOURCE: |
|---|---|---|---|
| 8 Aug, 2018 | Sold | $300,022 | MRED MLS |
| 17 Jul, 2018 | Under contract | $309,301 | MRED MLS |
| — | Last price change | $305,299 | MRED MLS |
| 30 Jan, 2018 | Listed for sale | $302,551 | MRED MLS |
Room Specifics
Total Bedrooms: 4
Bedrooms Above Ground: 4
Bedrooms Below Ground: 0
Dimensions: —
Floor Type: Carpet
Dimensions: —
Floor Type: Carpet
Dimensions: —
Floor Type: Carpet
Full Bathrooms: 3
Bathroom Amenities: Double Sink
Bathroom in Basement: 0
Rooms: Loft
Basement Description: Unfinished
Other Specifics
| 2 | |
| Concrete Perimeter | |
| Concrete | |
| Patio | |
| Cul-De-Sac | |
| 120X117X17X25X107 | |
| — | |
| Full | |
| Wood Laminate Floors, Second Floor Laundry | |
| Microwave, Dishwasher | |
| Not in DB | |
| Street Lights | |
| — | |
| — | |
| — |
Tax History
| Year | Property Taxes |
|---|---|
| 2018 | $611 |
Contact Agent
Nearby Similar Homes
Nearby Sold Comparables
Contact Agent
Listing Provided By
Coldwell Banker The Real Estate Group








