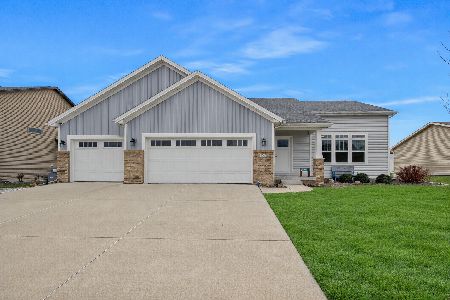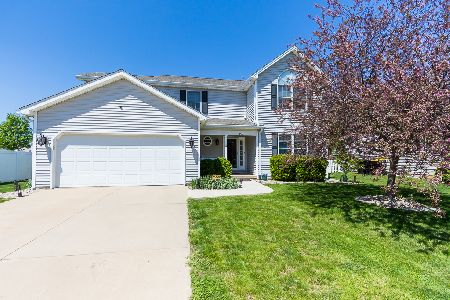2300 Heather Ridge, Normal, Illinois 61761
$261,000
|
Sold
|
|
| Status: | Closed |
| Sqft: | 2,457 |
| Cost/Sqft: | $109 |
| Beds: | 5 |
| Baths: | 4 |
| Year Built: | 2004 |
| Property Taxes: | $5,672 |
| Days On Market: | 6507 |
| Lot Size: | 0,28 |
Description
Large 1st flr master w/beautiful, large private bath, 1st flr laundry tiled w/sink. Cherry floors through LR, DR and hall. Trey ceiling lights in formal DR. Wet bar w/wine holder in LR off of kitchen, all custom maple cabinets throughout, stainless appliances stay. Custom Owen built basement w/kitchenette, 3 egress windows, dining, living, family, bedroom, bath, and roughed in for 6th bedroom (Owen Corning used basement as advertisement). Too much room to image and professionally done. Nine trees planted.
Property Specifics
| Single Family | |
| — | |
| Traditional | |
| 2004 | |
| Full | |
| — | |
| No | |
| 0.28 |
| Mc Lean | |
| Heather Ridge | |
| 35 / Annual | |
| — | |
| Public | |
| Public Sewer | |
| 10202474 | |
| 311411427034 |
Nearby Schools
| NAME: | DISTRICT: | DISTANCE: | |
|---|---|---|---|
|
Grade School
Hudson Elementary |
5 | — | |
|
Middle School
Kingsley Jr High |
5 | Not in DB | |
|
High School
Normal Community West High Schoo |
5 | Not in DB | |
Property History
| DATE: | EVENT: | PRICE: | SOURCE: |
|---|---|---|---|
| 20 May, 2010 | Sold | $261,000 | MRED MLS |
| 3 May, 2010 | Under contract | $266,900 | MRED MLS |
| 29 Mar, 2008 | Listed for sale | $310,000 | MRED MLS |
| 19 May, 2010 | Sold | $261,000 | MRED MLS |
| 19 Apr, 2010 | Under contract | $269,900 | MRED MLS |
| 23 Mar, 2010 | Listed for sale | $279,900 | MRED MLS |
| 2 Mar, 2015 | Sold | $250,000 | MRED MLS |
| 14 Jan, 2015 | Under contract | $249,900 | MRED MLS |
| 30 Jun, 2014 | Listed for sale | $265,900 | MRED MLS |
Room Specifics
Total Bedrooms: 5
Bedrooms Above Ground: 5
Bedrooms Below Ground: 0
Dimensions: —
Floor Type: Carpet
Dimensions: —
Floor Type: Carpet
Dimensions: —
Floor Type: Carpet
Dimensions: —
Floor Type: —
Full Bathrooms: 4
Bathroom Amenities: Whirlpool
Bathroom in Basement: 1
Rooms: Other Room,Foyer
Basement Description: Partially Finished
Other Specifics
| 3 | |
| — | |
| — | |
| Patio, Porch | |
| Fenced Yard,Landscaped | |
| 89 X 120 X116 X120 | |
| — | |
| Full | |
| First Floor Full Bath, Vaulted/Cathedral Ceilings, Walk-In Closet(s) | |
| Dishwasher, Refrigerator, Range, Microwave | |
| Not in DB | |
| — | |
| — | |
| — | |
| Gas Log, Attached Fireplace Doors/Screen |
Tax History
| Year | Property Taxes |
|---|---|
| 2010 | $5,672 |
| 2010 | $5,652 |
Contact Agent
Nearby Similar Homes
Nearby Sold Comparables
Contact Agent
Listing Provided By
Coldwell Banker The Real Estate Group








