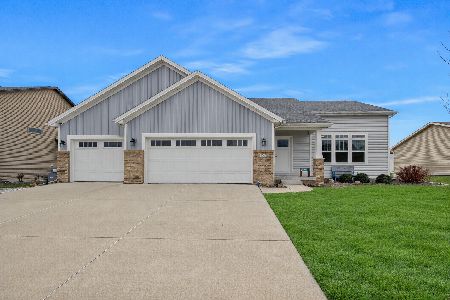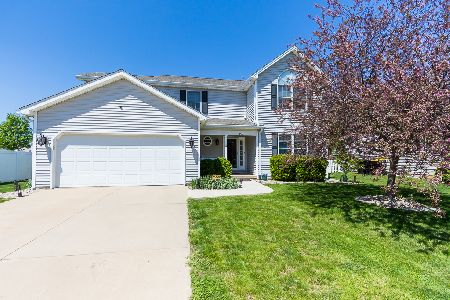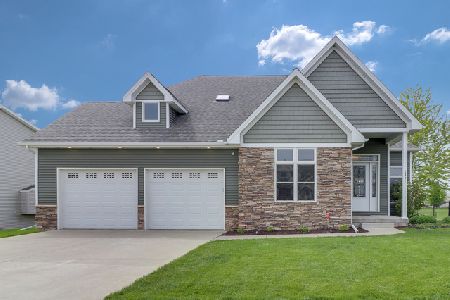2300 Heather Ridge, Normal, Illinois 61761
$250,000
|
Sold
|
|
| Status: | Closed |
| Sqft: | 2,515 |
| Cost/Sqft: | $99 |
| Beds: | 5 |
| Baths: | 4 |
| Year Built: | 2004 |
| Property Taxes: | $5,652 |
| Days On Market: | 4222 |
| Lot Size: | 0,00 |
Description
Heather Ridge STUNNER on large corner lot! 5 bedrooms, 3.5 baths & an over-sized 3-car garage fits 2 cars or a boat in the 3rd stall! Open floor plan boasts rich hardwood, a 2 story foyer & great room! Large eat-in kitchen features an additional wet bar in family area. Formal dining with lighted tray ceiling & french doors! Spacious 1st floor master suite appointed with tray ceiling, walk-in closet, double vanity, jetted tub & separate shower. HUGE finished basement boasts 2 family rooms & custom wet bar!
Property Specifics
| Single Family | |
| — | |
| Traditional | |
| 2004 | |
| Full | |
| — | |
| No | |
| — |
| Mc Lean | |
| Heather Ridge | |
| 50 / Annual | |
| — | |
| Public | |
| Public Sewer | |
| 10205604 | |
| 311411427034 |
Nearby Schools
| NAME: | DISTRICT: | DISTANCE: | |
|---|---|---|---|
|
Grade School
Hudson Elementary |
5 | — | |
|
Middle School
Kingsley Jr High |
5 | Not in DB | |
|
High School
Normal Community West High Schoo |
5 | Not in DB | |
Property History
| DATE: | EVENT: | PRICE: | SOURCE: |
|---|---|---|---|
| 20 May, 2010 | Sold | $261,000 | MRED MLS |
| 3 May, 2010 | Under contract | $266,900 | MRED MLS |
| 29 Mar, 2008 | Listed for sale | $310,000 | MRED MLS |
| 19 May, 2010 | Sold | $261,000 | MRED MLS |
| 19 Apr, 2010 | Under contract | $269,900 | MRED MLS |
| 23 Mar, 2010 | Listed for sale | $279,900 | MRED MLS |
| 2 Mar, 2015 | Sold | $250,000 | MRED MLS |
| 14 Jan, 2015 | Under contract | $249,900 | MRED MLS |
| 30 Jun, 2014 | Listed for sale | $265,900 | MRED MLS |
Room Specifics
Total Bedrooms: 5
Bedrooms Above Ground: 5
Bedrooms Below Ground: 0
Dimensions: —
Floor Type: Carpet
Dimensions: —
Floor Type: Carpet
Dimensions: —
Floor Type: Carpet
Dimensions: —
Floor Type: —
Full Bathrooms: 4
Bathroom Amenities: Whirlpool
Bathroom in Basement: 1
Rooms: Other Room,Family Room,Foyer
Basement Description: Finished
Other Specifics
| 3 | |
| — | |
| — | |
| Patio, Porch | |
| Fenced Yard,Landscaped,Corner Lot | |
| 89X120X116X120 | |
| — | |
| Full | |
| First Floor Full Bath, Vaulted/Cathedral Ceilings, Bar-Wet, Built-in Features, Walk-In Closet(s) | |
| Dishwasher, Refrigerator, Range, Washer, Dryer, Microwave | |
| Not in DB | |
| — | |
| — | |
| — | |
| Gas Log |
Tax History
| Year | Property Taxes |
|---|---|
| 2010 | $5,672 |
| 2010 | $5,652 |
Contact Agent
Nearby Similar Homes
Nearby Sold Comparables
Contact Agent
Listing Provided By
Berkshire Hathaway Snyder Real Estate









