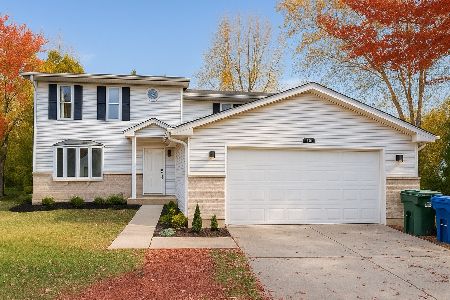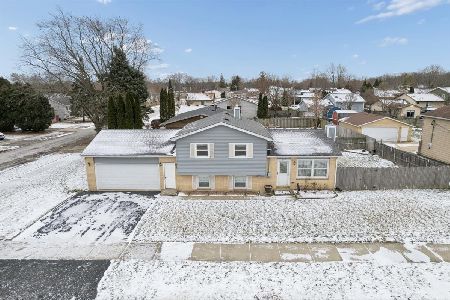2300 Northern Avenue, Waukegan, Illinois 60087
$302,000
|
Sold
|
|
| Status: | Closed |
| Sqft: | 1,508 |
| Cost/Sqft: | $196 |
| Beds: | 3 |
| Baths: | 3 |
| Year Built: | 1950 |
| Property Taxes: | $4,536 |
| Days On Market: | 1619 |
| Lot Size: | 1,48 |
Description
Here it is! This is the Updated Ranch you have been waiting for located on the north side of Waukegan! All you need to do is turn the key! ***Updates! Updates! Updates!*** Tucked away on just under 1.5 Acres, this 3-Bedroom, 3-Bathroom home has all of the finishes you are looking for! Enjoy 2 Luxurious En Suite Bathrooms! Enter into a Spacious Foyer that opens into an updated Eat-In Kitchen. Stainless Steel Appliances! Quartz Countertops and Engineered Hardwood! Ample Storage Space throughout the home! The Quality and Care of this home is unmatched! The Family Room opens up conveniently off of the kitchen creating an optimal Open Floor Plan Concept. Cozy up next to a Wood-Burning Fireplace. Significant Natural Light throughout! You can find your own little getaway in this Stunning Master Bedroom. Unwind by the second Wood-Burning Fireplace. The master has Exposed Ceiling Beams! Three closets with Exceptional Storage Space! The Master Bath has a Jetted Whirlpool Tub and a Gorgeous Walk-in Shower! Spread out with Dual Vanities and additional storage space! Just down the hall is another large second bedroom with an updated En Suite Bathroom! Double Closets for More Storage! The 3rd Bedroom sits just off the Family Room with a Full Bathroom a few steps down the hall. Exceptional Mechanicals: 2 Stage High-efficiency Furnace with Solid Ductwork, Sealed and Insulated! New Electrical! Thick Copper Plumbing Supply! New Drain/Waste Plumbing. Built-in Ceiling Speakers throughout the home! The home is equipped with low voltage pre-wiring ideal for cameras and lighting. There is even a lightning protection system! Create your own exterior private Oasis! This yard receives an ideal combination of sun and wooded exposure. Continue the Entertaining on a Newly Installed Patio and an Outdoor Wood-Burning Fireplace with Bench Seating. This Oversized Patio can accommodate up to 15 people. There are Two hidden Grills on each side of the exterior fireplace. Take the stone path leading to the driveway and 2-Car Garage. This driveway can conveniently accommodate 15+ vehicles. The treed yard on the left side of the driveway is a canvas that awaits your presence! Whether you are looking to expand or add more parking, there are many opportunities with this extra acreage. This house has been meticulously cared for and no details were left out. This is a must see! Come enjoy tranquility!
Property Specifics
| Single Family | |
| — | |
| Ranch | |
| 1950 | |
| None | |
| RANCH | |
| No | |
| 1.48 |
| Lake | |
| Bartletts | |
| 0 / Not Applicable | |
| None | |
| Public | |
| Public Sewer | |
| 11189033 | |
| 08071230060000 |
Nearby Schools
| NAME: | DISTRICT: | DISTANCE: | |
|---|---|---|---|
|
Grade School
Andrew Cooke Magnet Elementary S |
60 | — | |
|
Middle School
Jack Benny Middle School |
60 | Not in DB | |
|
High School
Waukegan High School |
60 | Not in DB | |
Property History
| DATE: | EVENT: | PRICE: | SOURCE: |
|---|---|---|---|
| 20 Oct, 2021 | Sold | $302,000 | MRED MLS |
| 2 Sep, 2021 | Under contract | $295,000 | MRED MLS |
| 13 Aug, 2021 | Listed for sale | $295,000 | MRED MLS |
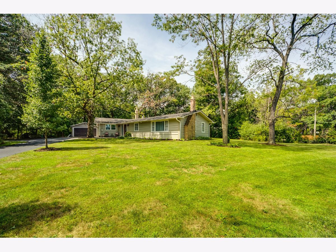
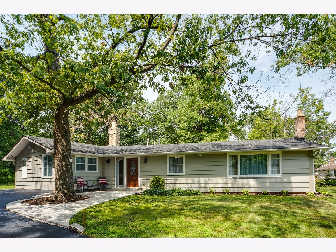
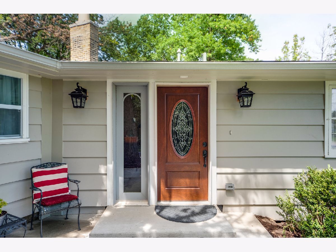
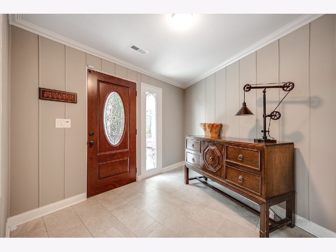
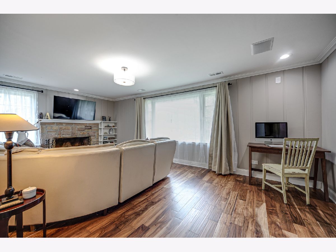
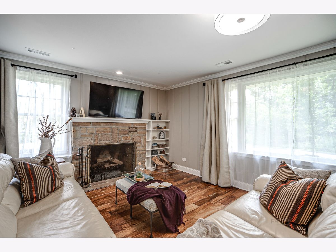
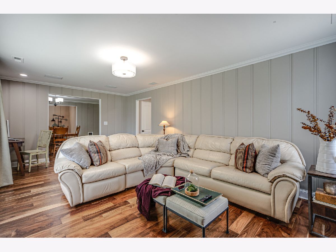
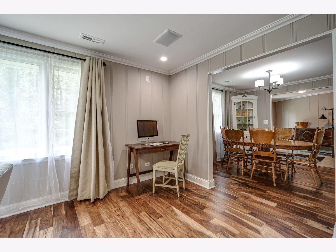
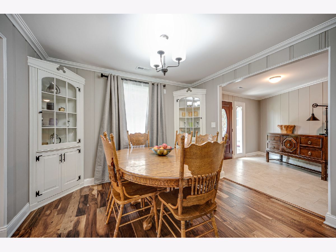
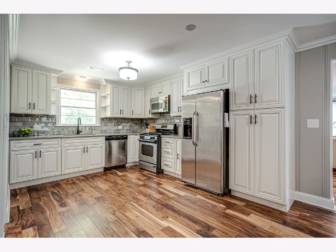
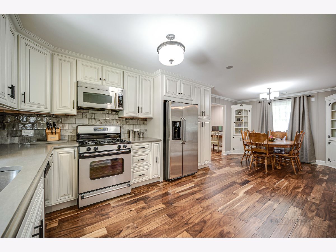
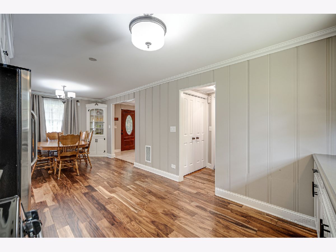
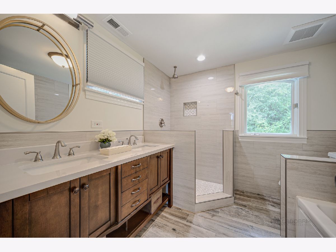
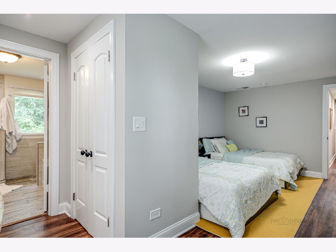
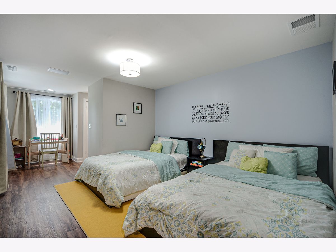
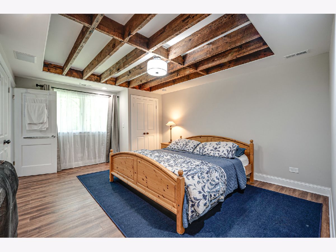
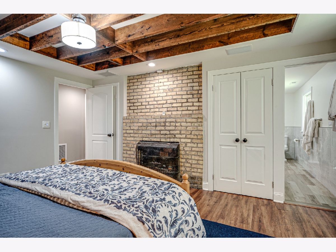
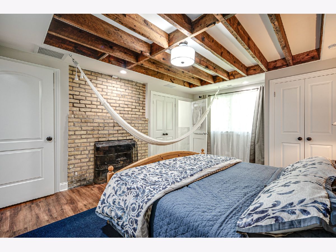
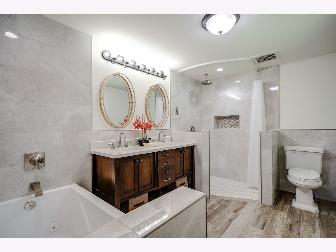
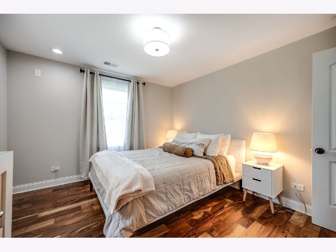
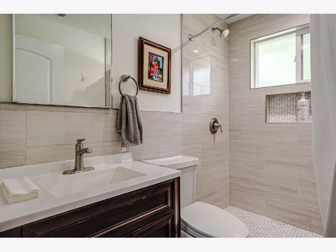
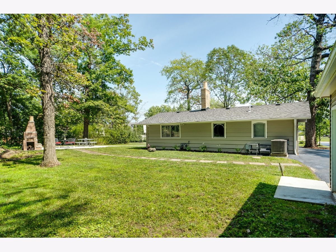
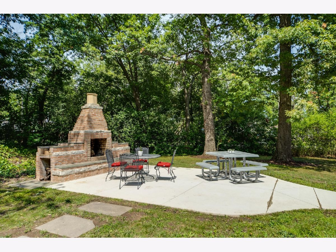
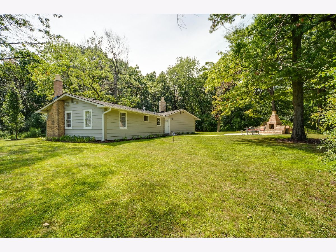
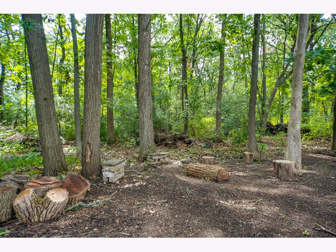
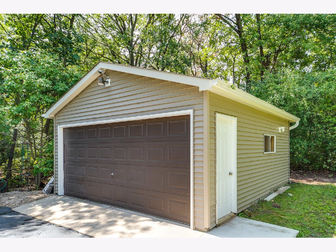
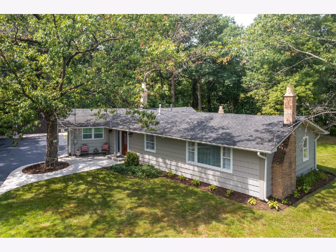
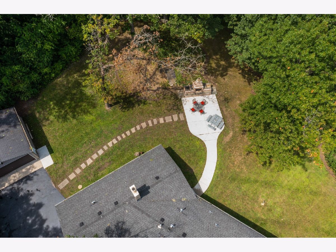
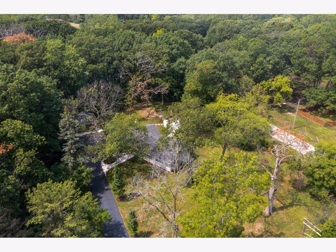
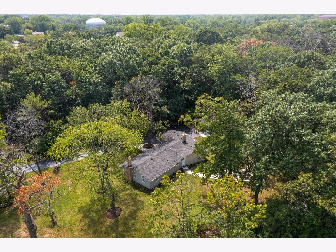
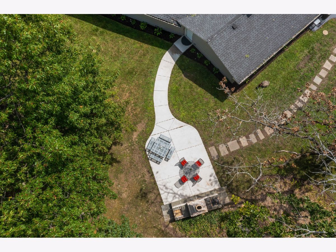
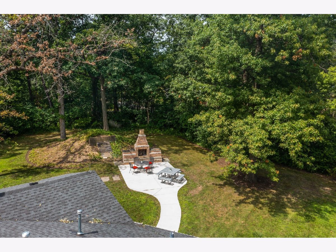
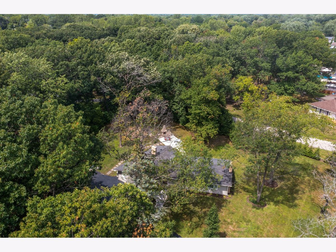
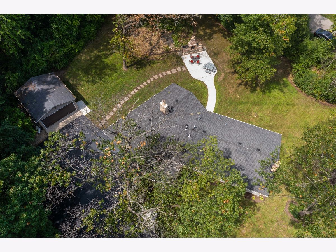
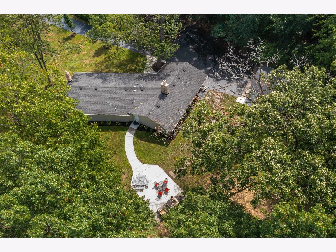
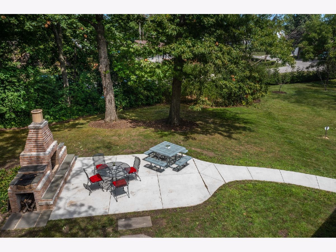
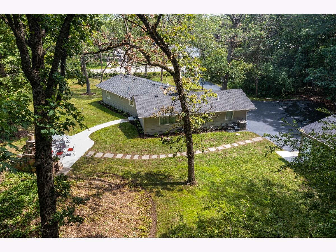
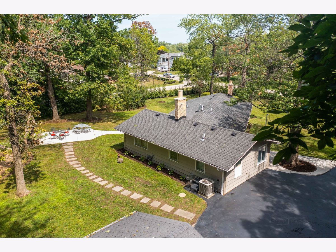
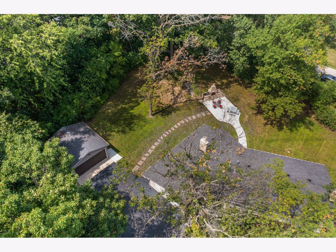
Room Specifics
Total Bedrooms: 3
Bedrooms Above Ground: 3
Bedrooms Below Ground: 0
Dimensions: —
Floor Type: Wood Laminate
Dimensions: —
Floor Type: Wood Laminate
Full Bathrooms: 3
Bathroom Amenities: Whirlpool,Separate Shower,Double Sink
Bathroom in Basement: 0
Rooms: Foyer
Basement Description: Crawl,Slab
Other Specifics
| 2 | |
| Concrete Perimeter | |
| — | |
| — | |
| — | |
| 239 X 270 | |
| — | |
| Full | |
| Wood Laminate Floors, First Floor Laundry, Built-in Features, Beamed Ceilings, Drapes/Blinds | |
| — | |
| Not in DB | |
| — | |
| — | |
| — | |
| Wood Burning |
Tax History
| Year | Property Taxes |
|---|---|
| 2021 | $4,536 |
Contact Agent
Nearby Similar Homes
Nearby Sold Comparables
Contact Agent
Listing Provided By
NextHome Oak Street Realty

