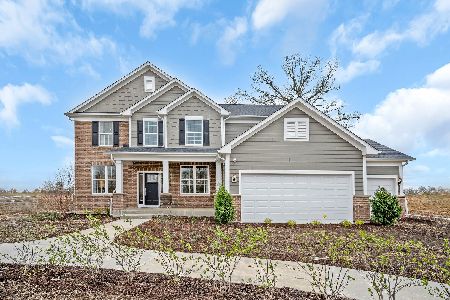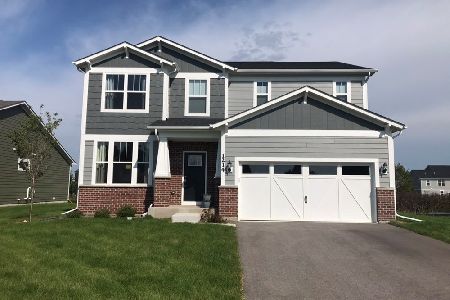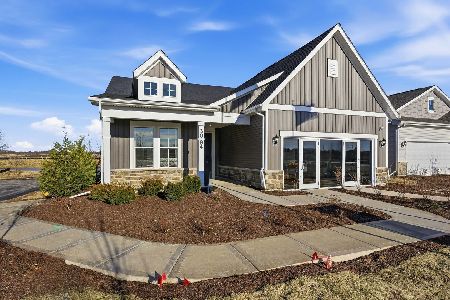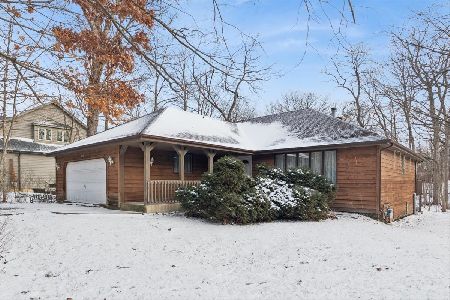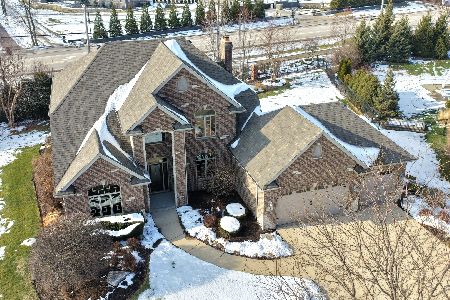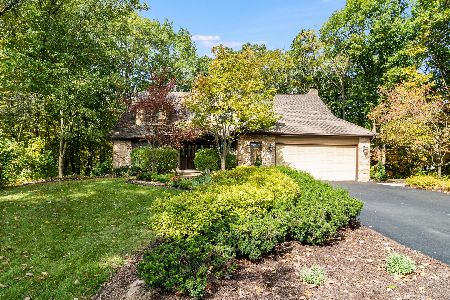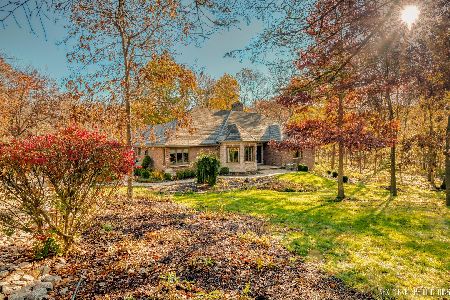2300 Riivendell Drive, New Lenox, Illinois 60451
$376,000
|
Sold
|
|
| Status: | Closed |
| Sqft: | 3,500 |
| Cost/Sqft: | $106 |
| Beds: | 4 |
| Baths: | 4 |
| Year Built: | 1987 |
| Property Taxes: | $10,528 |
| Days On Market: | 2856 |
| Lot Size: | 1,13 |
Description
Nature lovers dream! Over 1 acre wooded lot in Riivendell! Home is a custom Contemporary 2-Story 5 bed, 3.1 bath. 3500 sq ft of living space with 3 car gar., a full finished basement w/ exterior access, bedroom and full bath. 1st floor includes great room, dining room, sunroom, 4 season room, separate sunroom, small guest bedroom/office and 1/2 bath, as well as expansive kitchen with large island, eat in area, living area w/ fireplace all connected to allow for great entertainment spaces throughout the house. Master bedroom suite features a cozy sitting area with balcony to view all the wonderful nature, large bathroom with stand up shower and jacuzzi tub, his and her sinks and fabulous walk in closet. Windows, skylights, cathedral ceilings, hardwood floors, new furnace and ac's zoned, 200+amp service, whole house humidifer, roof 3 yrs old, sprinkler, security and water filtration systems, newer shed with water and elec., 2nd floor overlook and decks in front and back.
Property Specifics
| Single Family | |
| — | |
| Contemporary | |
| 1987 | |
| Full,Walkout | |
| — | |
| No | |
| 1.13 |
| Will | |
| Riivendell | |
| 0 / Not Applicable | |
| None | |
| Private Well | |
| Septic-Private | |
| 09918317 | |
| 1508133040010000 |
Property History
| DATE: | EVENT: | PRICE: | SOURCE: |
|---|---|---|---|
| 23 Dec, 2015 | Sold | $348,000 | MRED MLS |
| 26 Oct, 2015 | Under contract | $348,000 | MRED MLS |
| — | Last price change | $358,900 | MRED MLS |
| 16 Jun, 2015 | Listed for sale | $399,000 | MRED MLS |
| 12 Jun, 2018 | Sold | $376,000 | MRED MLS |
| 8 May, 2018 | Under contract | $369,500 | MRED MLS |
| 3 May, 2018 | Listed for sale | $369,500 | MRED MLS |
Room Specifics
Total Bedrooms: 5
Bedrooms Above Ground: 4
Bedrooms Below Ground: 1
Dimensions: —
Floor Type: Carpet
Dimensions: —
Floor Type: Carpet
Dimensions: —
Floor Type: Ceramic Tile
Dimensions: —
Floor Type: —
Full Bathrooms: 4
Bathroom Amenities: Whirlpool,Separate Shower,Double Sink,Soaking Tub
Bathroom in Basement: 0
Rooms: Sun Room,Screened Porch,Exercise Room,Workshop,Recreation Room,Bedroom 5,Great Room,Heated Sun Room,Balcony/Porch/Lanai,Deck
Basement Description: Finished,Cellar
Other Specifics
| 3 | |
| — | |
| — | |
| — | |
| — | |
| 207X380X36X380 | |
| — | |
| Full | |
| Vaulted/Cathedral Ceilings, Skylight(s), Bar-Wet, Hardwood Floors, First Floor Bedroom, First Floor Laundry | |
| Range, Microwave, Dishwasher, Refrigerator, Washer, Dryer | |
| Not in DB | |
| — | |
| — | |
| — | |
| — |
Tax History
| Year | Property Taxes |
|---|---|
| 2015 | $10,051 |
| 2018 | $10,528 |
Contact Agent
Nearby Similar Homes
Nearby Sold Comparables
Contact Agent
Listing Provided By
Sun Realty Group, LLC

