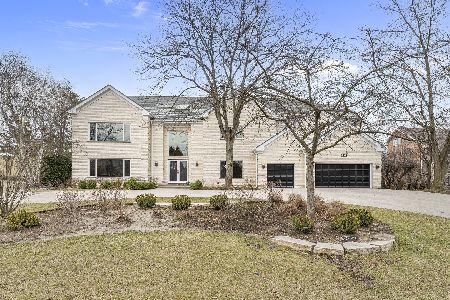2300 Tennyson Lane, Highland Park, Illinois 60035
$950,000
|
Sold
|
|
| Status: | Closed |
| Sqft: | 6,765 |
| Cost/Sqft: | $148 |
| Beds: | 5 |
| Baths: | 7 |
| Year Built: | 1986 |
| Property Taxes: | $41,091 |
| Days On Market: | 1279 |
| Lot Size: | 1,00 |
Description
This is the ultimate entertainer's dream home! All brick contemporary home located on over an acre with fabulous outdoor living space featuring: in-ground pool, spa, patio with pergola, built-in bar, outdoor kitchen, fireplace, 1/2 bath and enormous backyard in desirable High Ridge. This 6 bedroom, 5 full bath and 2 half bath home has an open floor plan, vaulted ceilings and custom high-end finishes throughout. First floor features a large foyer with marble flooring, huge dining room, sun-filled great room with voluminous ceiling with stone fireplace and sliders that lead to outdoor entertaining space. A true cook's kitchen with custom wood cabinetry, granite counters, mosaic tumbled marble backsplash, huge island with seating, stainless steel appliances and storage galore. Mud room with laundry leads to a heated 4 car garage. Living room with marble clad fireplace and double height ceiling. Private office with custom built-ins and full bath featuring glass mosaic tiles and granite surfaces. First floor primary suite has fireplace with carved wood mantel and sitting area. Spa-like travertine bath featuring huge shower with wall sprays, whirlpool tub surrounded by travertine decking and custom vanities with glass vessel sinks plus dressing area outfitted with built-in wood custom closets. Radiant heated flooring in primary bath, kitchen and laundry/mud room. Second floor features huge landing and 4 additional bedrooms with 2 Jack and Jill baths and bonus room that makes a perfect game room. Lower level completes this entertainer's home with custom movie theater, built-in bar, huge recreation room and wine cellar. 6th bedroom with full bath and tons of storage. Still time to enjoy Summer with the outdoor oasis. Taxes will be reduced to approximately $33,500 & buyer can get lowered again once home sells. Truly a special offering. Home is being sold "AS IS."
Property Specifics
| Single Family | |
| — | |
| — | |
| 1986 | |
| — | |
| — | |
| No | |
| 1 |
| Lake | |
| — | |
| 0 / Not Applicable | |
| — | |
| — | |
| — | |
| 11475511 | |
| 16202020220000 |
Nearby Schools
| NAME: | DISTRICT: | DISTANCE: | |
|---|---|---|---|
|
Grade School
Wayne Thomas Elementary School |
112 | — | |
|
Middle School
Northwood Junior High School |
112 | Not in DB | |
|
High School
Highland Park High School |
113 | Not in DB | |
|
Alternate High School
Deerfield High School |
— | Not in DB | |
Property History
| DATE: | EVENT: | PRICE: | SOURCE: |
|---|---|---|---|
| 9 Dec, 2022 | Sold | $950,000 | MRED MLS |
| 6 Nov, 2022 | Under contract | $999,000 | MRED MLS |
| — | Last price change | $1,200,000 | MRED MLS |
| 27 Jul, 2022 | Listed for sale | $1,300,000 | MRED MLS |






































Room Specifics
Total Bedrooms: 6
Bedrooms Above Ground: 5
Bedrooms Below Ground: 1
Dimensions: —
Floor Type: —
Dimensions: —
Floor Type: —
Dimensions: —
Floor Type: —
Dimensions: —
Floor Type: —
Dimensions: —
Floor Type: —
Full Bathrooms: 7
Bathroom Amenities: Whirlpool,Separate Shower,Double Sink,Full Body Spray Shower
Bathroom in Basement: 1
Rooms: —
Basement Description: Finished
Other Specifics
| 4 | |
| — | |
| Concrete,Circular | |
| — | |
| — | |
| 43772 | |
| — | |
| — | |
| — | |
| — | |
| Not in DB | |
| — | |
| — | |
| — | |
| — |
Tax History
| Year | Property Taxes |
|---|---|
| 2022 | $41,091 |
Contact Agent
Nearby Sold Comparables
Contact Agent
Listing Provided By
@properties Christie's International Real Estate







