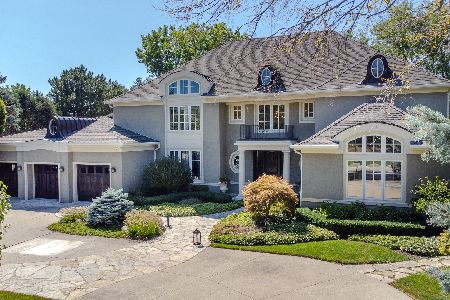2354 Tennyson Lane, Highland Park, Illinois 60035
$850,000
|
Sold
|
|
| Status: | Closed |
| Sqft: | 10,695 |
| Cost/Sqft: | $79 |
| Beds: | 6 |
| Baths: | 7 |
| Year Built: | 1991 |
| Property Taxes: | $28,381 |
| Days On Market: | 2168 |
| Lot Size: | 0,92 |
Description
Seller says "SELL!" so the price is at an extremely low & unheard of level for this expansive (approximately 10,000 sf) newer home. You won't find a home which offers this type of amazing & stunning space for large & small families. This 6 bed, 5.2 bath luxurious home is on approximately an acre with a country club like setting replete w/a built-in grill, fire-pit and 1/2 b'ball court. Perfect home for entertaining! Luxury abounds from the moment you open the door! The double foyer, formal dining room and living room are simply gorgeous. the newer, white Chef's kitchen with top of the line SS aplliances, large eat in kitchen, opens to an incredible family room and brght sunny sunroom. Tucked away from the rest of the house is the handsome office which leads to the second floor. The 2nd floor boasts a luxurious master suite (w/a fireplace & balcony) and 4 more bedrooms as well as a bonus room for study/play. The 3rd floor provides extensive space for an exercise or teen/in-law suite w/a full bath & closet, while the huge LL recreation/game room (including a 6th BR/bath) is ideal for fun & relaxation complete with a mini fridge.This "on-trend" home is the greatest value in Highland Park. PLUS, CHOOSE DEERFIELD OR HP HIGHSCHOOL. 4 car garage with a HUGE mud/laundry room/ bath leads to the enourmous kitchen. TONS OF STORAGE THROUGHOUT. 4 Zones! Minutes to shopping, restaurants, bike trails, highway and expressway. BONUS: This home has a generator!
Property Specifics
| Single Family | |
| — | |
| — | |
| 1991 | |
| Full | |
| — | |
| No | |
| 0.92 |
| Lake | |
| High Ridge | |
| — / Not Applicable | |
| None | |
| Lake Michigan | |
| Public Sewer | |
| 10641307 | |
| 16202020200000 |
Nearby Schools
| NAME: | DISTRICT: | DISTANCE: | |
|---|---|---|---|
|
Grade School
Wayne Thomas Elementary School |
112 | — | |
|
Middle School
Northwood Junior High School |
112 | Not in DB | |
|
High School
Highland Park High School |
113 | Not in DB | |
Property History
| DATE: | EVENT: | PRICE: | SOURCE: |
|---|---|---|---|
| 13 Mar, 2020 | Sold | $850,000 | MRED MLS |
| 27 Feb, 2020 | Under contract | $850,000 | MRED MLS |
| 19 Feb, 2020 | Listed for sale | $850,000 | MRED MLS |
Room Specifics
Total Bedrooms: 6
Bedrooms Above Ground: 6
Bedrooms Below Ground: 0
Dimensions: —
Floor Type: Carpet
Dimensions: —
Floor Type: Carpet
Dimensions: —
Floor Type: Carpet
Dimensions: —
Floor Type: —
Dimensions: —
Floor Type: —
Full Bathrooms: 7
Bathroom Amenities: Whirlpool,Separate Shower,Steam Shower,Double Sink
Bathroom in Basement: 1
Rooms: Bonus Room,Bedroom 5,Bedroom 6,Breakfast Room,Exercise Room,Foyer,Recreation Room,Sun Room,Walk In Closet
Basement Description: Finished
Other Specifics
| 4 | |
| Concrete Perimeter | |
| Circular | |
| Balcony, Hot Tub, Brick Paver Patio, Outdoor Grill, Fire Pit | |
| — | |
| 130X307 | |
| Finished | |
| Full | |
| Hardwood Floors, First Floor Laundry, Built-in Features, Walk-In Closet(s) | |
| Double Oven, Range, Microwave, Dishwasher, High End Refrigerator, Bar Fridge, Freezer, Washer, Dryer, Stainless Steel Appliance(s) | |
| Not in DB | |
| — | |
| — | |
| — | |
| Gas Log, Gas Starter |
Tax History
| Year | Property Taxes |
|---|---|
| 2020 | $28,381 |
Contact Agent
Nearby Sold Comparables
Contact Agent
Listing Provided By
@properties






