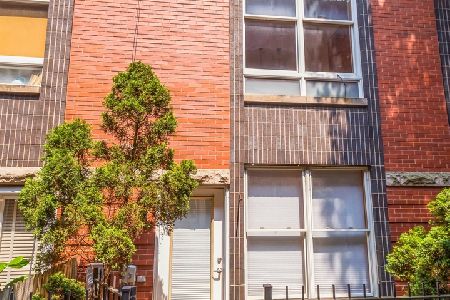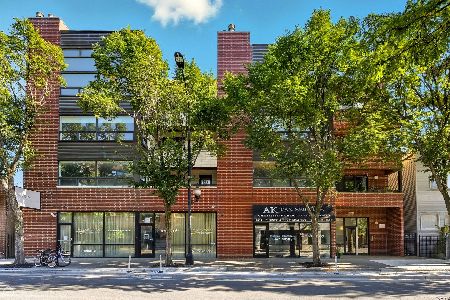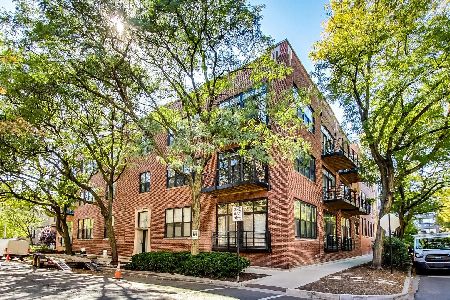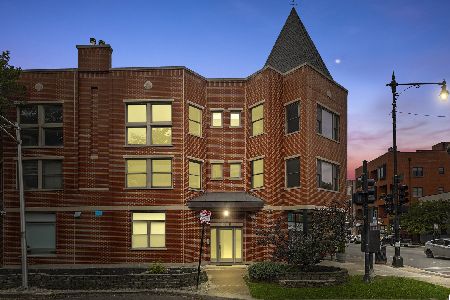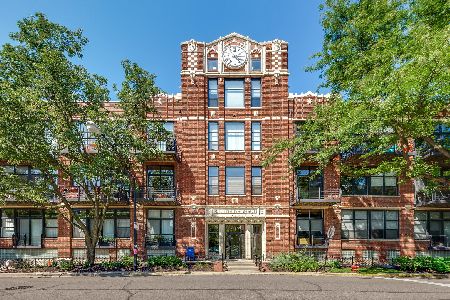2300 Wabansia Avenue, West Town, Chicago, Illinois 60647
$500,000
|
Sold
|
|
| Status: | Closed |
| Sqft: | 1,500 |
| Cost/Sqft: | $339 |
| Beds: | 2 |
| Baths: | 2 |
| Year Built: | 1920 |
| Property Taxes: | $8,214 |
| Days On Market: | 2006 |
| Lot Size: | 0,00 |
Description
Rarely available penthouse, duplex-up in the sought-after Clock Tower Lofts. Unique 2 bed/2 bath floor plan with heated garage parking, deeded and included in price. Extensive remodeling by current owners with quality fixtures and fittings, designed to complement the industrial features of this historic building. First level features a spacious open floor plan with dramatic ceiling heights ranging from 14 to 22 feet. Stainless steel appliances and granite counters. Lots of closet space with built-in organization, including a walk-in pantry. The second bedroom is en-suite with a completely remodeled bathroom including a custom-made barn door and cabinetry and a new high-end washer/dryer. Painted duct work, custom-made reclaimed wood shelving and desk, gas fireplace with artisan metalwork detail and new ceramic logs and glass rock. Outdoor patio off the living room, sheltered from street noise. The second level features a master suite, with spacious walk-in closet with organizational systems and an en-suite, sun-drenched bathroom. Roof windows on both floors wash the unit with natural light year-round. Hardwood floors have been recently refinished. New water heater. Custom-made enclosures conceal television wiring. Smart home features will be included: thermostat, security, lighting, smoke/carbon monoxide detectors, and smart washer dryer. Building features include two dog runs, gym/exercise room, common roof deck, Butterfly entry system, storage unit, chair lift. Located in vibrant Bucktown, steps to the 606, entertainment, restaurants, parks. The second garage parking space has a transferable lease. A true Chicago loft!
Property Specifics
| Condos/Townhomes | |
| 3 | |
| — | |
| 1920 | |
| None | |
| — | |
| No | |
| — |
| Cook | |
| — | |
| 548 / Monthly | |
| Water,Parking,Insurance,TV/Cable,Exercise Facilities,Exterior Maintenance,Lawn Care,Scavenger,Snow Removal,Other | |
| Lake Michigan,Public | |
| Public Sewer | |
| 10747911 | |
| 14313190291092 |
Nearby Schools
| NAME: | DISTRICT: | DISTANCE: | |
|---|---|---|---|
|
Grade School
Pulaski International |
299 | — | |
|
Middle School
Pulaski International |
299 | Not in DB | |
|
High School
Clemente Community Academy Senio |
299 | Not in DB | |
Property History
| DATE: | EVENT: | PRICE: | SOURCE: |
|---|---|---|---|
| 3 Dec, 2008 | Sold | $428,000 | MRED MLS |
| 13 Oct, 2008 | Under contract | $438,000 | MRED MLS |
| — | Last price change | $442,500 | MRED MLS |
| 5 May, 2008 | Listed for sale | $445,000 | MRED MLS |
| 15 Sep, 2016 | Sold | $450,000 | MRED MLS |
| 15 Jul, 2016 | Under contract | $450,000 | MRED MLS |
| 7 Jul, 2016 | Listed for sale | $450,000 | MRED MLS |
| 21 Jul, 2020 | Sold | $500,000 | MRED MLS |
| 20 Jun, 2020 | Under contract | $508,000 | MRED MLS |
| 15 Jun, 2020 | Listed for sale | $508,000 | MRED MLS |
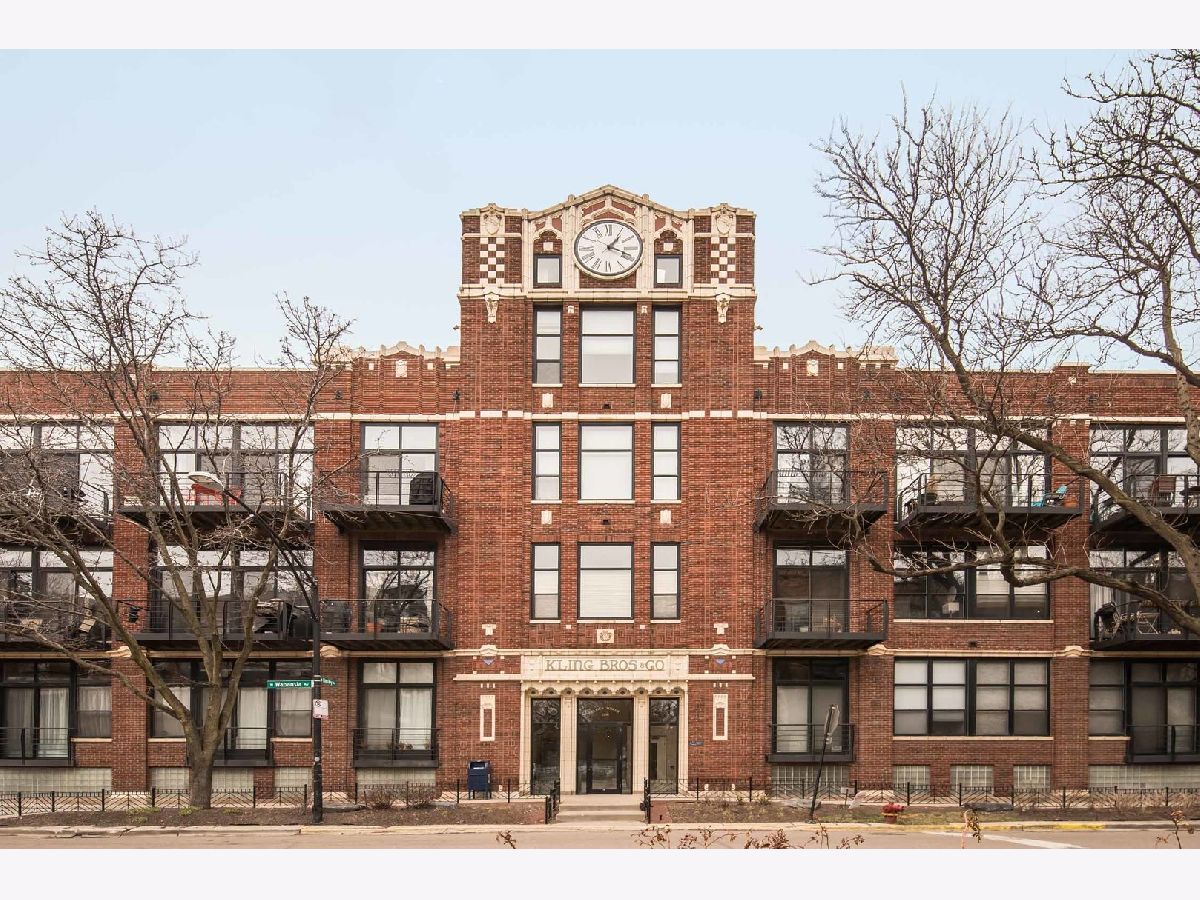
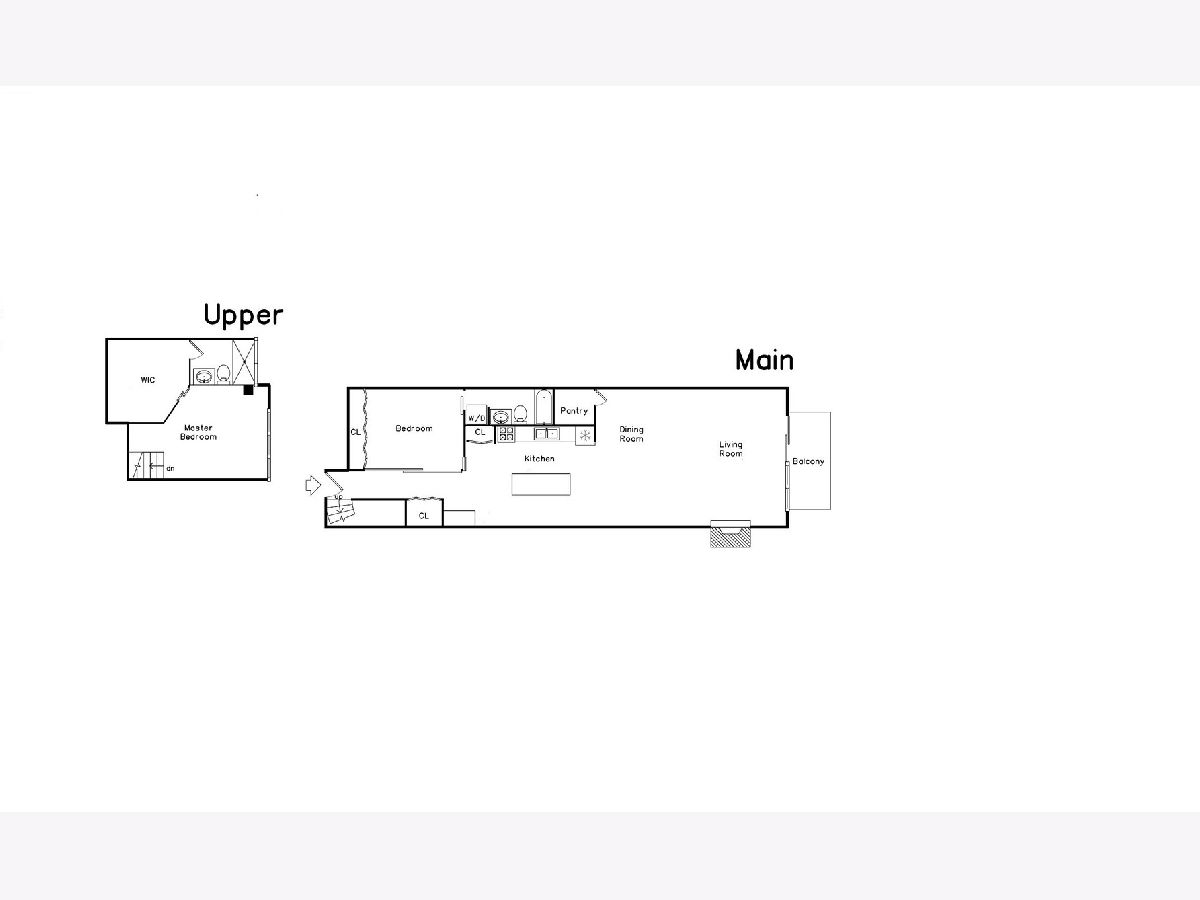
Room Specifics
Total Bedrooms: 2
Bedrooms Above Ground: 2
Bedrooms Below Ground: 0
Dimensions: —
Floor Type: Hardwood
Full Bathrooms: 2
Bathroom Amenities: —
Bathroom in Basement: 0
Rooms: Pantry,Foyer,Walk In Closet,Storage,Balcony/Porch/Lanai
Basement Description: None
Other Specifics
| 2 | |
| — | |
| Concrete,Off Alley | |
| Balcony | |
| — | |
| CONDO | |
| — | |
| Full | |
| Vaulted/Cathedral Ceilings, Skylight(s), Bar-Dry, Hardwood Floors, Laundry Hook-Up in Unit, Walk-In Closet(s) | |
| Range, Microwave, Dishwasher, Refrigerator, Washer, Dryer, Disposal, Stainless Steel Appliance(s) | |
| Not in DB | |
| — | |
| — | |
| Bike Room/Bike Trails, Elevator(s), Exercise Room, Storage, Sundeck | |
| Gas Log |
Tax History
| Year | Property Taxes |
|---|---|
| 2008 | $4,643 |
| 2016 | $5,572 |
| 2020 | $8,214 |
Contact Agent
Nearby Similar Homes
Nearby Sold Comparables
Contact Agent
Listing Provided By
RE/MAX 10 Lincoln Park

