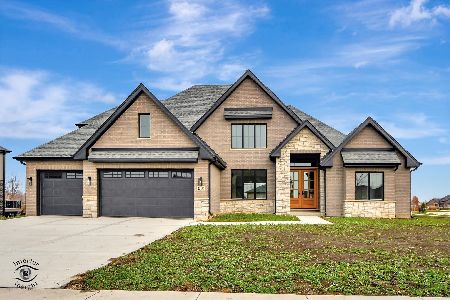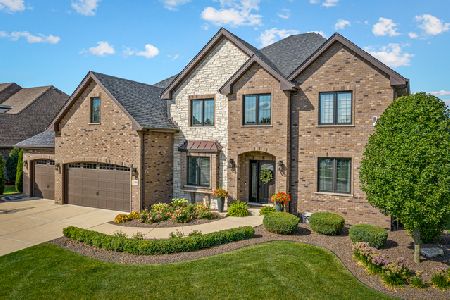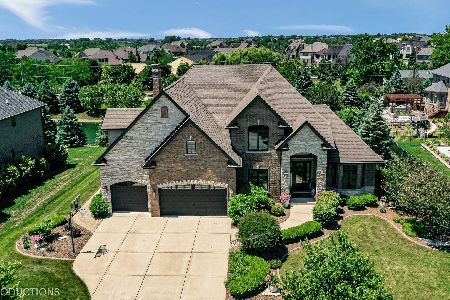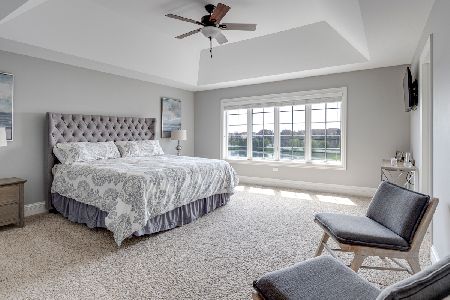23000 Firenze Drive, Frankfort, Illinois 60423
$801,000
|
Sold
|
|
| Status: | Closed |
| Sqft: | 5,940 |
| Cost/Sqft: | $135 |
| Beds: | 4 |
| Baths: | 5 |
| Year Built: | 2006 |
| Property Taxes: | $16,838 |
| Days On Market: | 1355 |
| Lot Size: | 0,00 |
Description
When only the best will do! Exceptional home with beautiful finishes and amazing curb appeal. Situated on a prime lakefront lot in upscale Vistana of Frankfort. This expansive home has it all and certainly too much to list! Chef's kitchen with custom furniture grade cabinetry (additional matching cabinetry in the study & master bedroom), granite, built-in appliances, huge island, second sink at the kitchen bar area (w/filtered water). Richly colored Brazilian Teak floors throughout both the first and second floor! There is a gracious master bedroom suite with a fireplace and large sitting area. Master bath features an oversized walk-in multi-fixture shower with full body sprays and a separate jetted tub. The home has central vac, built-in speakers, security system, paver hardscape (natural gas for grilling), serene pond views. The look-out basement was finished (by same builder) to a master plan including a media room, exercise room (or 5th bedroom), wet bar, bump-out area for game table, full bath and an enormous great room! Low-E windows, 2 furnaces & A/C unit zoned for comfort. The 3 car garage has radiant heat with dedicated system and a commercial grade epoxy finish. The lawn is near perfect thanks to attentive care and the irrigation system. There is absolutely nothing to do here except move in and enjoy the good life ... better hurry!
Property Specifics
| Single Family | |
| — | |
| — | |
| 2006 | |
| — | |
| — | |
| Yes | |
| — |
| Will | |
| Vistana | |
| 450 / Annual | |
| — | |
| — | |
| — | |
| 11416682 | |
| 1909323030060000 |
Nearby Schools
| NAME: | DISTRICT: | DISTANCE: | |
|---|---|---|---|
|
Grade School
Grand Prairie Elementary School |
157C | — | |
|
Middle School
Hickory Creek Middle School |
157C | Not in DB | |
|
High School
Lincoln-way East High School |
210 | Not in DB | |
|
Alternate Elementary School
Chelsea Elementary School |
— | Not in DB | |
Property History
| DATE: | EVENT: | PRICE: | SOURCE: |
|---|---|---|---|
| 25 Jul, 2022 | Sold | $801,000 | MRED MLS |
| 7 Jun, 2022 | Under contract | $799,900 | MRED MLS |
| 26 May, 2022 | Listed for sale | $799,900 | MRED MLS |
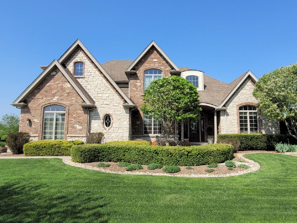
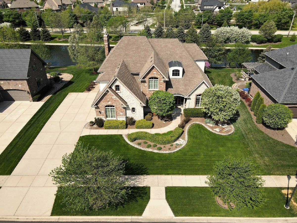
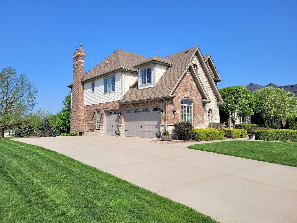
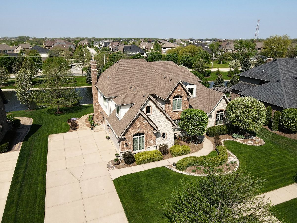
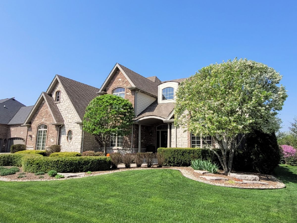
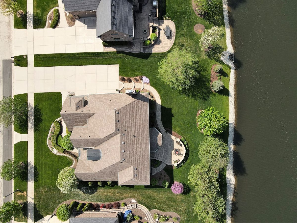
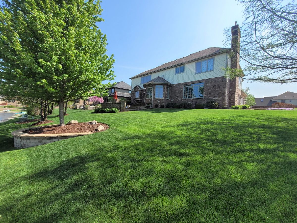
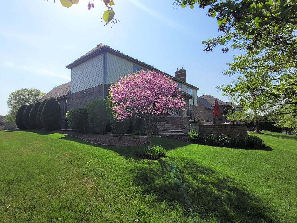
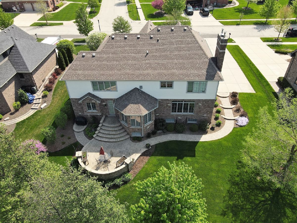
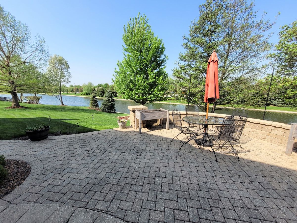
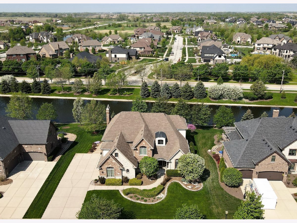
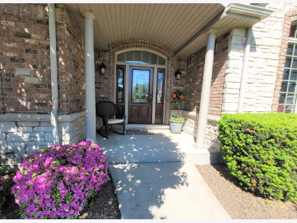
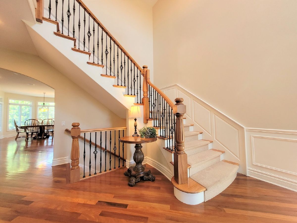
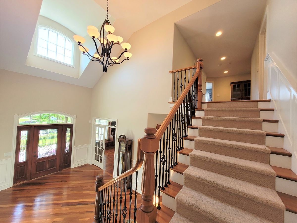
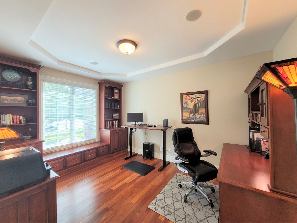
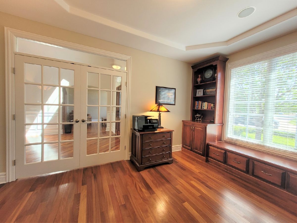
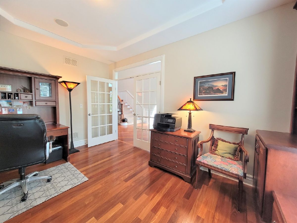
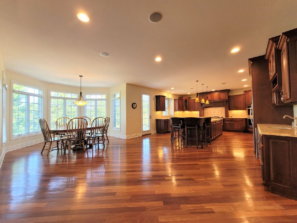
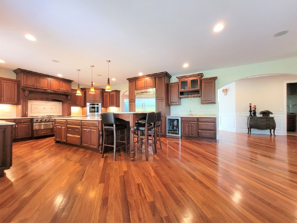
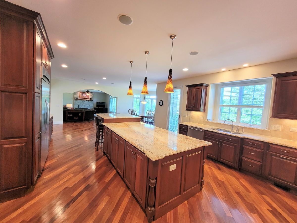
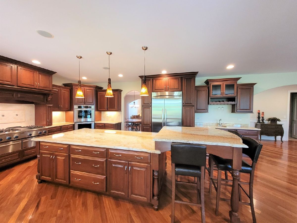
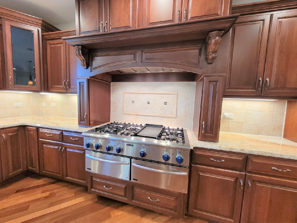
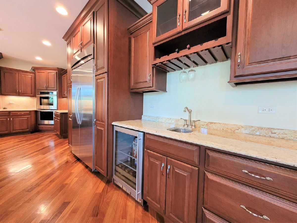
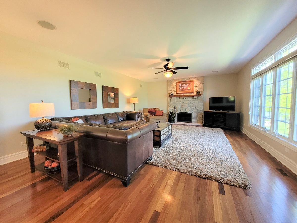
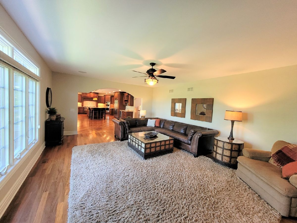
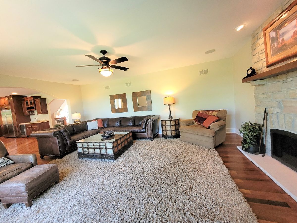
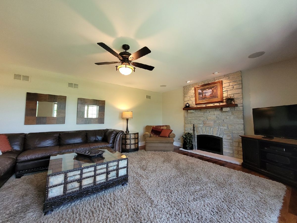
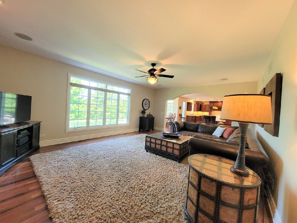
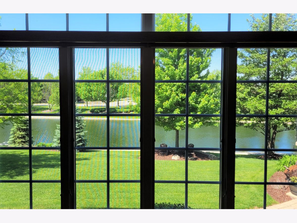
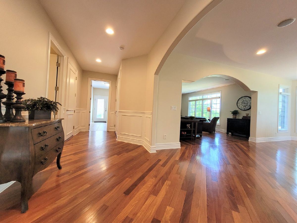
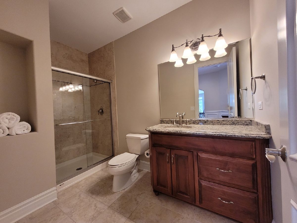
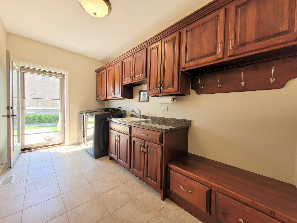
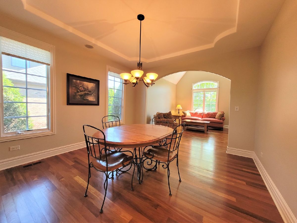
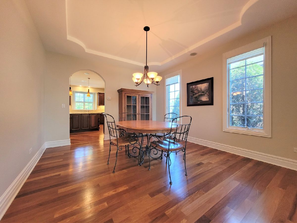
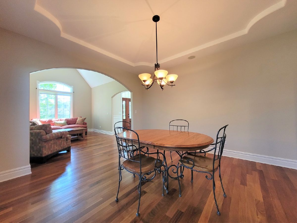
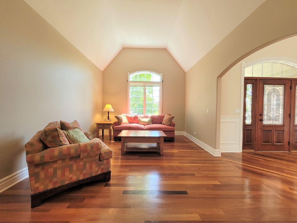
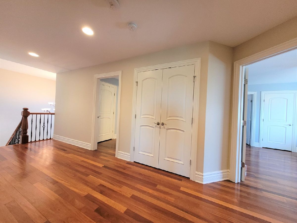
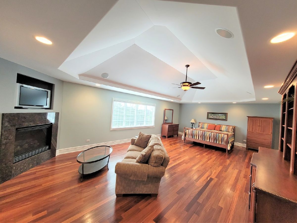
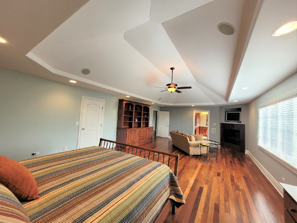
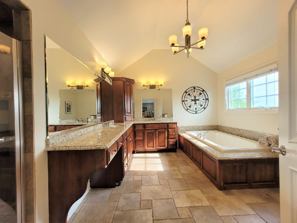
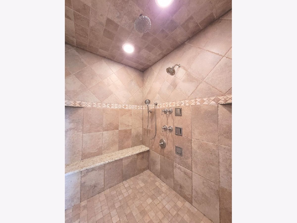
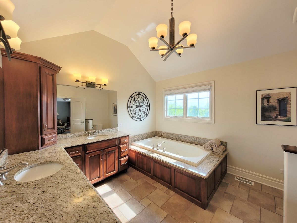
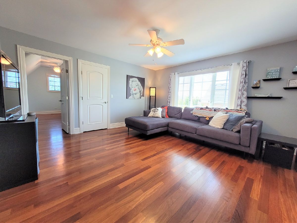
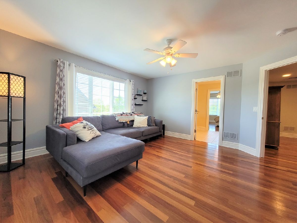
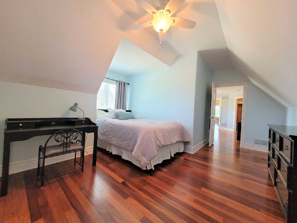
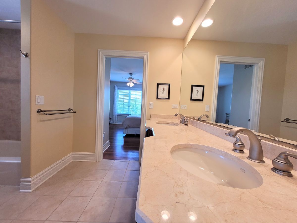
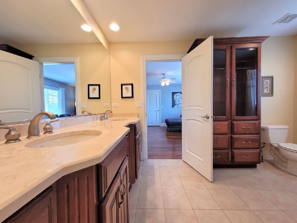
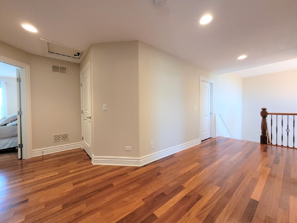
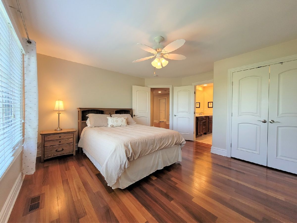
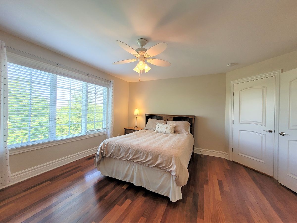
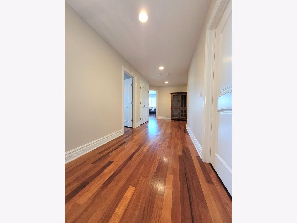
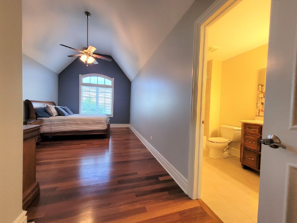
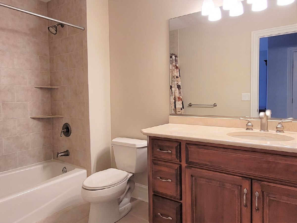
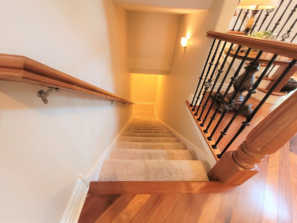
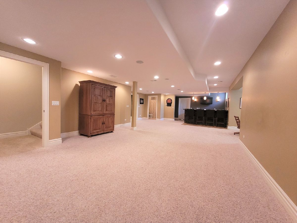
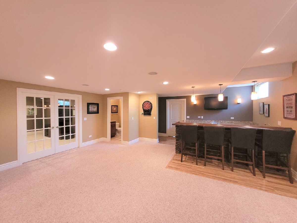
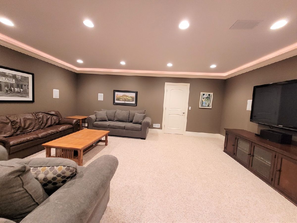
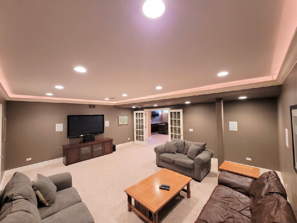
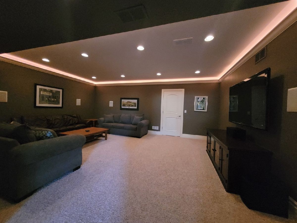
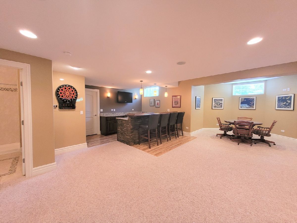
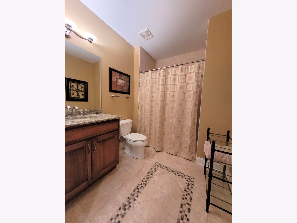
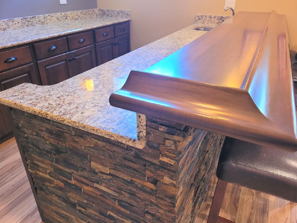
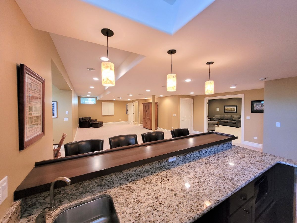
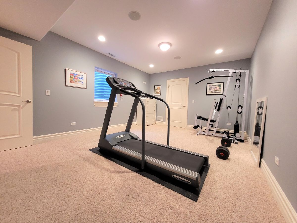
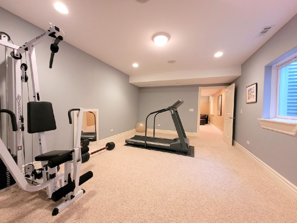
Room Specifics
Total Bedrooms: 4
Bedrooms Above Ground: 4
Bedrooms Below Ground: 0
Dimensions: —
Floor Type: —
Dimensions: —
Floor Type: —
Dimensions: —
Floor Type: —
Full Bathrooms: 5
Bathroom Amenities: Whirlpool,Separate Shower,Double Sink,Full Body Spray Shower
Bathroom in Basement: 1
Rooms: —
Basement Description: Finished,Egress Window,Lookout,9 ft + pour,Rec/Family Area,Storage Space
Other Specifics
| 3 | |
| — | |
| Concrete | |
| — | |
| — | |
| 16988 | |
| — | |
| — | |
| — | |
| — | |
| Not in DB | |
| — | |
| — | |
| — | |
| — |
Tax History
| Year | Property Taxes |
|---|---|
| 2022 | $16,838 |
Contact Agent
Nearby Similar Homes
Nearby Sold Comparables
Contact Agent
Listing Provided By
James R. Murray & Company


