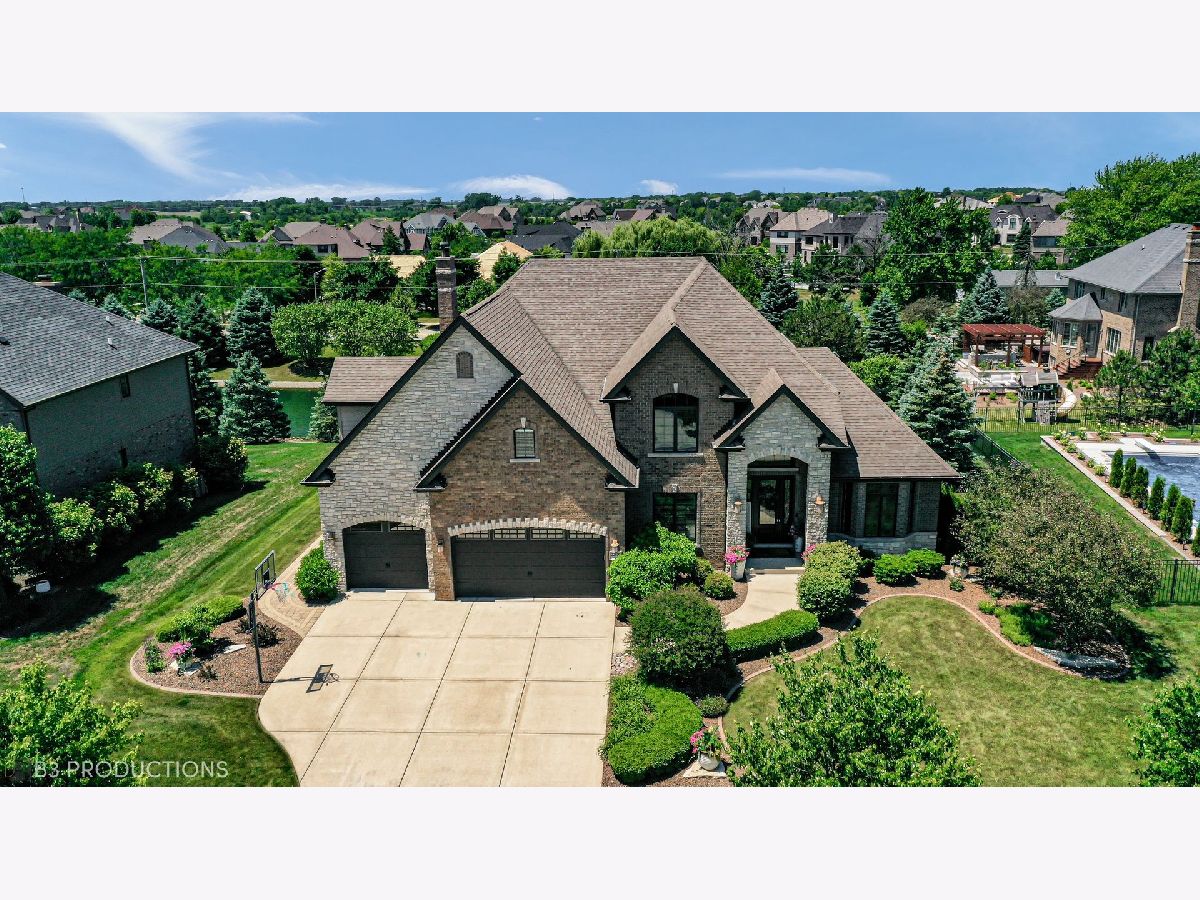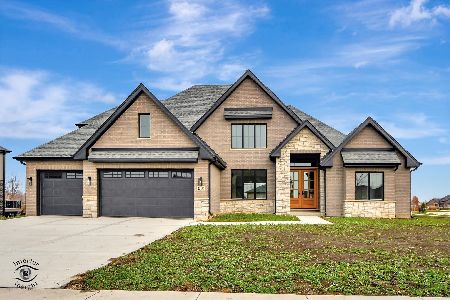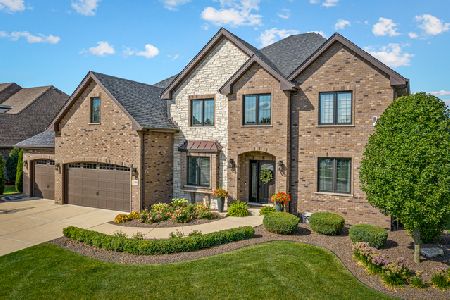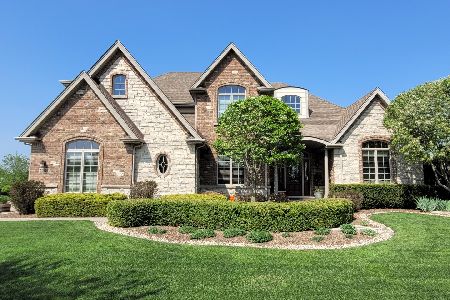22976 Firenze Drive, Frankfort, Illinois 60423
$829,900
|
Sold
|
|
| Status: | Closed |
| Sqft: | 4,542 |
| Cost/Sqft: | $183 |
| Beds: | 4 |
| Baths: | 4 |
| Year Built: | 2008 |
| Property Taxes: | $14,741 |
| Days On Market: | 1327 |
| Lot Size: | 0,00 |
Description
SUPERB in every way imaginable this 4-bedroom 3.5 bath brick & stone 2 story home sits on a fabulous lakefront lot in the upscale Vistana subdivision. Features include an elegant two-story entry, wainscoting and custom 2 dual staircase on the main level, living room offers crown molding, wainscoting & hand-scraped hardwood flooring! Formal dining room includes hand-scraped hardwood, wainscoting and crown molding! The MAGNIFICENT gourmet eat in kitchen features custom maple cabinets, High-End appliances, 48"oversized refrigerator, double ovens, granite counters, extra large island that features 2 refrigerator drawers & warming drawer, walk-in pantry and sitting area with views of the lake! Family room features crown molding, hand-scraped hardwood & a beautiful stone fireplace! Main level office with glass French doors, hand scraped hard wood floor, crown molding and built-in bookcase! Main level laundry features granite counters, ample amount of cabinets for storage and exterior access out to the yard! Luxury master bedroom has double door entry, tray ceiling & dual walk-in closets! Spa like master bath suite offers tray ceiling, dual sinks, jetted tub, & walk-in shower with body spray system! Bedroom 2 has a cathedral ceiling, walk-in closet and attached full bath! Bedroom 3 has tray ceiling, walk-in closet and 4 is very spacious with cathedral ceiling, walk-in closets attached jack-and-jill bath include dual sinks & granite counters! Open staircase to the full lookout basement with 9-foot ceiling roughed in bath! Trimmed out 3 car garage with radiant floor heat & professional epoxy floors! Outside you'll fall in love with the beautiful curb appeal & SPECTACULAR multi-level brick paver patio & paver stairway that leads directly to the lake! Perfect for entertaining or just relaxing! Professional landscape, paver walkway, nightscape, outdoor speakers & lake fed sprinkler system! Located in award-winning Frankfort 157C & Lincoln Way East School Districts. Call today for your private viewing of this beautiful home!
Property Specifics
| Single Family | |
| — | |
| — | |
| 2008 | |
| — | |
| — | |
| Yes | |
| — |
| Will | |
| — | |
| 450 / Annual | |
| — | |
| — | |
| — | |
| 11444107 | |
| 1909323030040000 |
Nearby Schools
| NAME: | DISTRICT: | DISTANCE: | |
|---|---|---|---|
|
Grade School
Grand Prairie Elementary School |
157C | — | |
|
Middle School
Hickory Creek Middle School |
157C | Not in DB | |
|
High School
Lincoln-way East High School |
210 | Not in DB | |
Property History
| DATE: | EVENT: | PRICE: | SOURCE: |
|---|---|---|---|
| 26 Aug, 2022 | Sold | $829,900 | MRED MLS |
| 28 Jun, 2022 | Under contract | $829,900 | MRED MLS |
| 23 Jun, 2022 | Listed for sale | $829,900 | MRED MLS |

Room Specifics
Total Bedrooms: 4
Bedrooms Above Ground: 4
Bedrooms Below Ground: 0
Dimensions: —
Floor Type: —
Dimensions: —
Floor Type: —
Dimensions: —
Floor Type: —
Full Bathrooms: 4
Bathroom Amenities: Whirlpool,Separate Shower,Double Sink
Bathroom in Basement: 0
Rooms: —
Basement Description: Unfinished,Bathroom Rough-In,Lookout,9 ft + pour
Other Specifics
| 3 | |
| — | |
| Concrete | |
| — | |
| — | |
| 98 X 172.7 X 92.8 X 54.2 X | |
| — | |
| — | |
| — | |
| — | |
| Not in DB | |
| — | |
| — | |
| — | |
| — |
Tax History
| Year | Property Taxes |
|---|---|
| 2022 | $14,741 |
Contact Agent
Nearby Similar Homes
Nearby Sold Comparables
Contact Agent
Listing Provided By
Village Realty, Inc.








