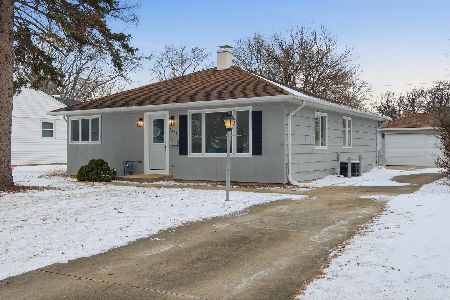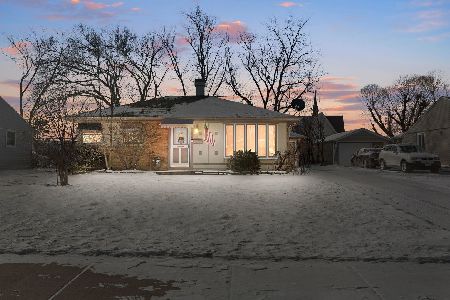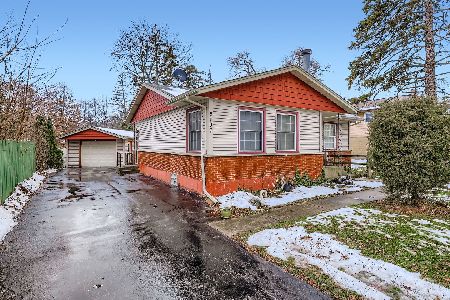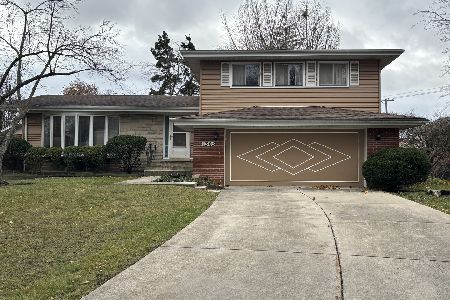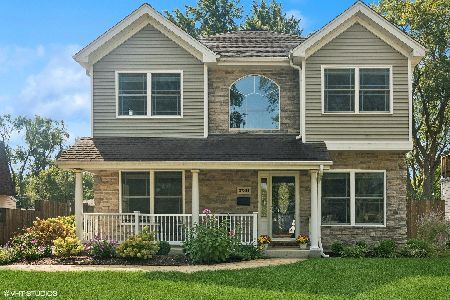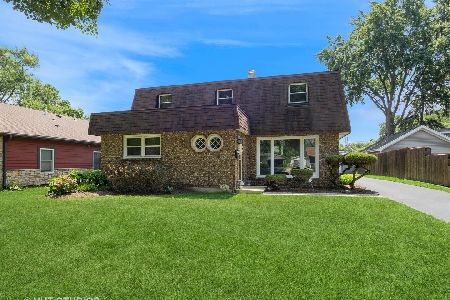2301 Eastman Street, Rolling Meadows, Illinois 60008
$362,500
|
Sold
|
|
| Status: | Closed |
| Sqft: | 2,294 |
| Cost/Sqft: | $163 |
| Beds: | 4 |
| Baths: | 3 |
| Year Built: | 2007 |
| Property Taxes: | $8,846 |
| Days On Market: | 3789 |
| Lot Size: | 0,25 |
Description
Beautiful remodeled & staged home with awesome curb appeal!Hardwood flooring on most of main level plus second level vaulted master suite & private luxury glass shower,separate whirlpool tub.1st floor office.Recessed lighting,sharp kitchen w/accent cabinetry,new travertine flooring,granite counters & stainless steel appliances.Tray ceiling dining, family room fireplace & 50 inch wall mounted HDTV included!Modern paint,white trim & doors & crown.Professionally updated landscaping plantings plus brick paver walkway,large deck,fenced yard.
Property Specifics
| Single Family | |
| — | |
| Contemporary | |
| 2007 | |
| None | |
| 2 STORY | |
| No | |
| 0.25 |
| Cook | |
| — | |
| 0 / Not Applicable | |
| None | |
| Public | |
| Public Sewer | |
| 09031836 | |
| 02254050140000 |
Nearby Schools
| NAME: | DISTRICT: | DISTANCE: | |
|---|---|---|---|
|
Grade School
Kimball Hill Elementary School |
15 | — | |
|
Middle School
Carl Sandburg Junior High School |
15 | Not in DB | |
|
High School
Rolling Meadows High School |
214 | Not in DB | |
Property History
| DATE: | EVENT: | PRICE: | SOURCE: |
|---|---|---|---|
| 4 Aug, 2015 | Sold | $232,000 | MRED MLS |
| 14 Jul, 2015 | Under contract | $259,900 | MRED MLS |
| — | Last price change | $284,900 | MRED MLS |
| 22 Apr, 2015 | Listed for sale | $309,900 | MRED MLS |
| 29 Oct, 2015 | Sold | $362,500 | MRED MLS |
| 7 Oct, 2015 | Under contract | $374,900 | MRED MLS |
| — | Last price change | $399,900 | MRED MLS |
| 7 Sep, 2015 | Listed for sale | $399,900 | MRED MLS |
| 18 Nov, 2024 | Sold | $545,000 | MRED MLS |
| 27 Sep, 2024 | Under contract | $525,000 | MRED MLS |
| 24 Sep, 2024 | Listed for sale | $525,000 | MRED MLS |
Room Specifics
Total Bedrooms: 4
Bedrooms Above Ground: 4
Bedrooms Below Ground: 0
Dimensions: —
Floor Type: Carpet
Dimensions: —
Floor Type: Carpet
Dimensions: —
Floor Type: Carpet
Full Bathrooms: 3
Bathroom Amenities: Whirlpool,Separate Shower,Double Sink
Bathroom in Basement: 0
Rooms: Office
Basement Description: Crawl
Other Specifics
| 2 | |
| Concrete Perimeter | |
| Asphalt | |
| Deck | |
| Fenced Yard,Landscaped | |
| 60X170 | |
| Unfinished | |
| Full | |
| Vaulted/Cathedral Ceilings, Hardwood Floors, Second Floor Laundry | |
| Range, Microwave, Dishwasher, Refrigerator, Stainless Steel Appliance(s) | |
| Not in DB | |
| Sidewalks, Street Paved | |
| — | |
| — | |
| Wood Burning, Attached Fireplace Doors/Screen, Gas Starter |
Tax History
| Year | Property Taxes |
|---|---|
| 2015 | $8,634 |
| 2015 | $8,846 |
| 2024 | $8,500 |
Contact Agent
Nearby Similar Homes
Nearby Sold Comparables
Contact Agent
Listing Provided By
RE/MAX Showcase

