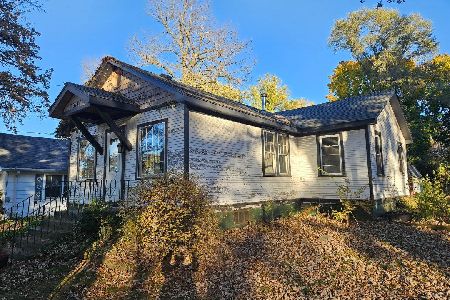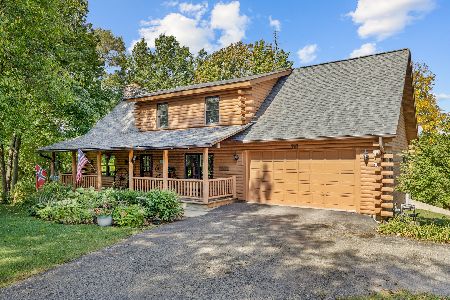2301 Elmkirk Park, Mchenry, Illinois 60051
$315,000
|
Sold
|
|
| Status: | Closed |
| Sqft: | 2,374 |
| Cost/Sqft: | $139 |
| Beds: | 4 |
| Baths: | 4 |
| Year Built: | 2000 |
| Property Taxes: | $10,924 |
| Days On Market: | 3579 |
| Lot Size: | 1,01 |
Description
This one owner home is fabulous. Upgraded to the max!! Gorgeous see through Masonry fireplace between Kitchen and Great Room with gas start, Huge Kitchen loaded with Amish made Cherry Cabinets - breakfast bar with live edge counter- Tons of Can Lights, Cathedral Ceilings, Central Vac through out, even in Garage. Hardwood Cherry flooring with ceramic finish to deter scratching on first floor, porcelain tile. Master with tray ceiling and 1 bedroom with window seat on main level, 2 bedrooms in lower walk out. 3 full baths and 1 half bath. Huge rooms-tons of space- tons of storage. Fantastic workshop with 10" Concrete walls & span-crete under garage- double wide exterior doors to outside. Beautifully landscaped acre yard, sprinklers in terraced beds, Large trex deck with natural gas grill. Invisible fence installed (no transmitter). Whole house water filter system and Foam and blown in insulation. Lower level has all heated floors. (Separate heat systems)
Property Specifics
| Single Family | |
| — | |
| Walk-Out Ranch | |
| 2000 | |
| Full,Walkout | |
| WALK OUT RANCH | |
| No | |
| 1.01 |
| Mc Henry | |
| River Park | |
| 50 / Annual | |
| None | |
| Private Well | |
| Septic-Private | |
| 09189006 | |
| 0936478006 |
Nearby Schools
| NAME: | DISTRICT: | DISTANCE: | |
|---|---|---|---|
|
Grade School
Chauncey H Duker School |
15 | — | |
|
Middle School
Mchenry Middle School |
15 | Not in DB | |
|
High School
Mchenry High School-east Campus |
156 | Not in DB | |
Property History
| DATE: | EVENT: | PRICE: | SOURCE: |
|---|---|---|---|
| 1 Dec, 2016 | Sold | $315,000 | MRED MLS |
| 15 Oct, 2016 | Under contract | $330,000 | MRED MLS |
| 7 Apr, 2016 | Listed for sale | $350,000 | MRED MLS |
Room Specifics
Total Bedrooms: 4
Bedrooms Above Ground: 4
Bedrooms Below Ground: 0
Dimensions: —
Floor Type: Carpet
Dimensions: —
Floor Type: Carpet
Dimensions: —
Floor Type: Carpet
Full Bathrooms: 4
Bathroom Amenities: Whirlpool,Separate Shower
Bathroom in Basement: 1
Rooms: Eating Area,Exercise Room,Foyer,Mud Room,Recreation Room,Workshop
Basement Description: Finished,Exterior Access
Other Specifics
| 3 | |
| Concrete Perimeter | |
| Asphalt | |
| Deck, Patio, Dog Run, Outdoor Grill | |
| Landscaped,Wooded | |
| 150X294 | |
| Unfinished | |
| Full | |
| Vaulted/Cathedral Ceilings, Bar-Wet, Hardwood Floors, Heated Floors, First Floor Bedroom, First Floor Full Bath | |
| Range, Microwave, Dishwasher, Refrigerator, Bar Fridge | |
| Not in DB | |
| — | |
| — | |
| — | |
| Double Sided, Wood Burning, Gas Starter, Heatilator |
Tax History
| Year | Property Taxes |
|---|---|
| 2016 | $10,924 |
Contact Agent
Nearby Similar Homes
Nearby Sold Comparables
Contact Agent
Listing Provided By
RE/MAX Advantage Realty








