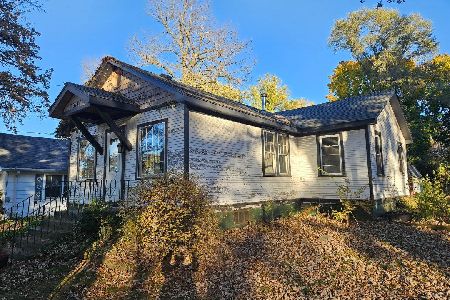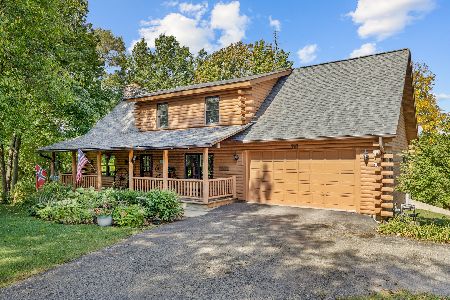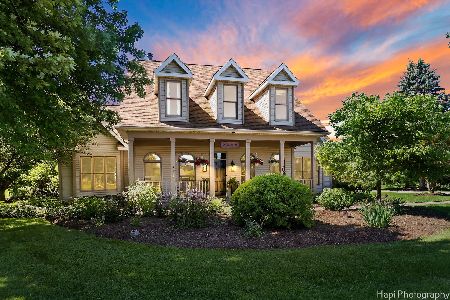2315 Elmkirk Parkway, Mchenry, Illinois 60051
$295,000
|
Sold
|
|
| Status: | Closed |
| Sqft: | 2,776 |
| Cost/Sqft: | $113 |
| Beds: | 5 |
| Baths: | 5 |
| Year Built: | 1996 |
| Property Taxes: | $10,929 |
| Days On Market: | 3453 |
| Lot Size: | 1,03 |
Description
Beautiful one owner well maintained, custom built 5 bedroom, 4 bath home on 1+ acres backing up to Moraine Hills State Park. 9 foot ceiling on the first floor. 2 Master Suites, 1 up & 1 down. Larger Living Room is used for Dining Room area. Beautiful Sunroom. Finished Lower Level with Full Bath, 12 Person Wet Bar, Recreation Room & Pool Table STAYS! 2 air conditioners & 2 furnaces. Heated 3 car extended garage. NEW Roof this SPRING!!
Property Specifics
| Single Family | |
| — | |
| Cape Cod | |
| 1996 | |
| Full | |
| PLANTATION | |
| No | |
| 1.03 |
| Mc Henry | |
| River Park | |
| 50 / Annual | |
| Other | |
| Private Well | |
| Septic-Private | |
| 09314316 | |
| 0936455004 |
Nearby Schools
| NAME: | DISTRICT: | DISTANCE: | |
|---|---|---|---|
|
Grade School
Edgebrook Elementary School |
15 | — | |
|
Middle School
Mchenry Middle School |
15 | Not in DB | |
|
High School
Mchenry High School-east Campus |
156 | Not in DB | |
|
Alternate Elementary School
Chauncey H Duker School |
— | Not in DB | |
Property History
| DATE: | EVENT: | PRICE: | SOURCE: |
|---|---|---|---|
| 28 Feb, 2017 | Sold | $295,000 | MRED MLS |
| 27 Dec, 2016 | Under contract | $314,900 | MRED MLS |
| — | Last price change | $324,900 | MRED MLS |
| 11 Aug, 2016 | Listed for sale | $334,900 | MRED MLS |
Room Specifics
Total Bedrooms: 5
Bedrooms Above Ground: 5
Bedrooms Below Ground: 0
Dimensions: —
Floor Type: Carpet
Dimensions: —
Floor Type: Carpet
Dimensions: —
Floor Type: Carpet
Dimensions: —
Floor Type: —
Full Bathrooms: 5
Bathroom Amenities: Whirlpool,Separate Shower
Bathroom in Basement: 1
Rooms: Bedroom 5,Den,Game Room,Office,Recreation Room,Sun Room,Workshop
Basement Description: Finished,Exterior Access
Other Specifics
| 3 | |
| Concrete Perimeter | |
| Asphalt | |
| Deck, Porch | |
| Landscaped,Park Adjacent | |
| 153X293X155X216 | |
| Full,Unfinished | |
| Full | |
| Bar-Wet, Hardwood Floors, First Floor Bedroom, In-Law Arrangement, First Floor Laundry, First Floor Full Bath | |
| Range, Microwave, High End Refrigerator, Washer, Dryer, Stainless Steel Appliance(s) | |
| Not in DB | |
| Street Lights, Street Paved | |
| — | |
| — | |
| Wood Burning, Gas Starter |
Tax History
| Year | Property Taxes |
|---|---|
| 2017 | $10,929 |
Contact Agent
Nearby Similar Homes
Nearby Sold Comparables
Contact Agent
Listing Provided By
RE/MAX Suburban








