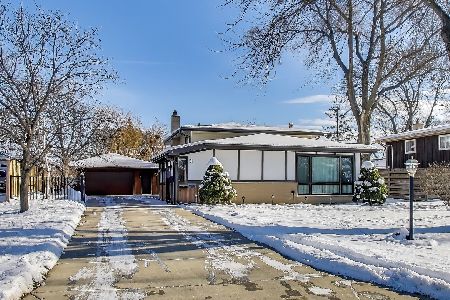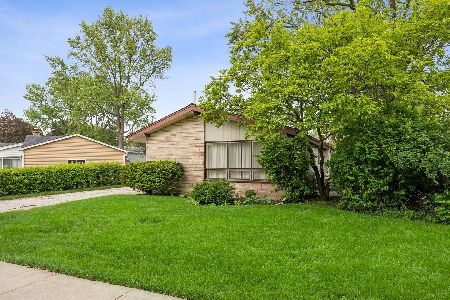2301 Harrison Street, Glenview, Illinois 60025
$435,000
|
Sold
|
|
| Status: | Closed |
| Sqft: | 2,174 |
| Cost/Sqft: | $207 |
| Beds: | 4 |
| Baths: | 3 |
| Year Built: | 1968 |
| Property Taxes: | $8,803 |
| Days On Market: | 3563 |
| Lot Size: | 0,00 |
Description
4br/2.1bth Colonial located in top rated Glenview school district. Nearly 2,200 sq. ft. of living space plus full basement and 2 car attached garage. This property has great curb appeal. Recent improvements include newer windows and roof. F/A heating & C/A cooling systems. The interior is fully functional but it needs updating. It is a perfect project for a handyman or even an investor. With some extra effort you can make this house shine again.
Property Specifics
| Single Family | |
| — | |
| Colonial | |
| 1968 | |
| Full | |
| — | |
| No | |
| — |
| Cook | |
| — | |
| 0 / Not Applicable | |
| None | |
| Public | |
| Public Sewer | |
| 09189121 | |
| 09123010640000 |
Nearby Schools
| NAME: | DISTRICT: | DISTANCE: | |
|---|---|---|---|
|
Grade School
Hoffman Elementary School |
34 | — | |
|
Middle School
Springman Middle School |
34 | Not in DB | |
|
High School
Glenbrook South High School |
225 | Not in DB | |
|
Alternate Elementary School
Henking Elementary School |
— | Not in DB | |
Property History
| DATE: | EVENT: | PRICE: | SOURCE: |
|---|---|---|---|
| 27 May, 2016 | Sold | $435,000 | MRED MLS |
| 19 Apr, 2016 | Under contract | $449,900 | MRED MLS |
| 16 Apr, 2016 | Listed for sale | $449,900 | MRED MLS |
Room Specifics
Total Bedrooms: 4
Bedrooms Above Ground: 4
Bedrooms Below Ground: 0
Dimensions: —
Floor Type: Hardwood
Dimensions: —
Floor Type: Hardwood
Dimensions: —
Floor Type: Hardwood
Full Bathrooms: 3
Bathroom Amenities: —
Bathroom in Basement: 0
Rooms: Foyer
Basement Description: Unfinished
Other Specifics
| 2 | |
| — | |
| Asphalt | |
| Patio | |
| — | |
| 57X134X103X104 | |
| — | |
| Full | |
| Hardwood Floors, First Floor Laundry | |
| Double Oven, Dishwasher, Refrigerator, Washer, Dryer, Disposal | |
| Not in DB | |
| Sidewalks | |
| — | |
| — | |
| — |
Tax History
| Year | Property Taxes |
|---|---|
| 2016 | $8,803 |
Contact Agent
Nearby Similar Homes
Nearby Sold Comparables
Contact Agent
Listing Provided By
RE/MAX City










