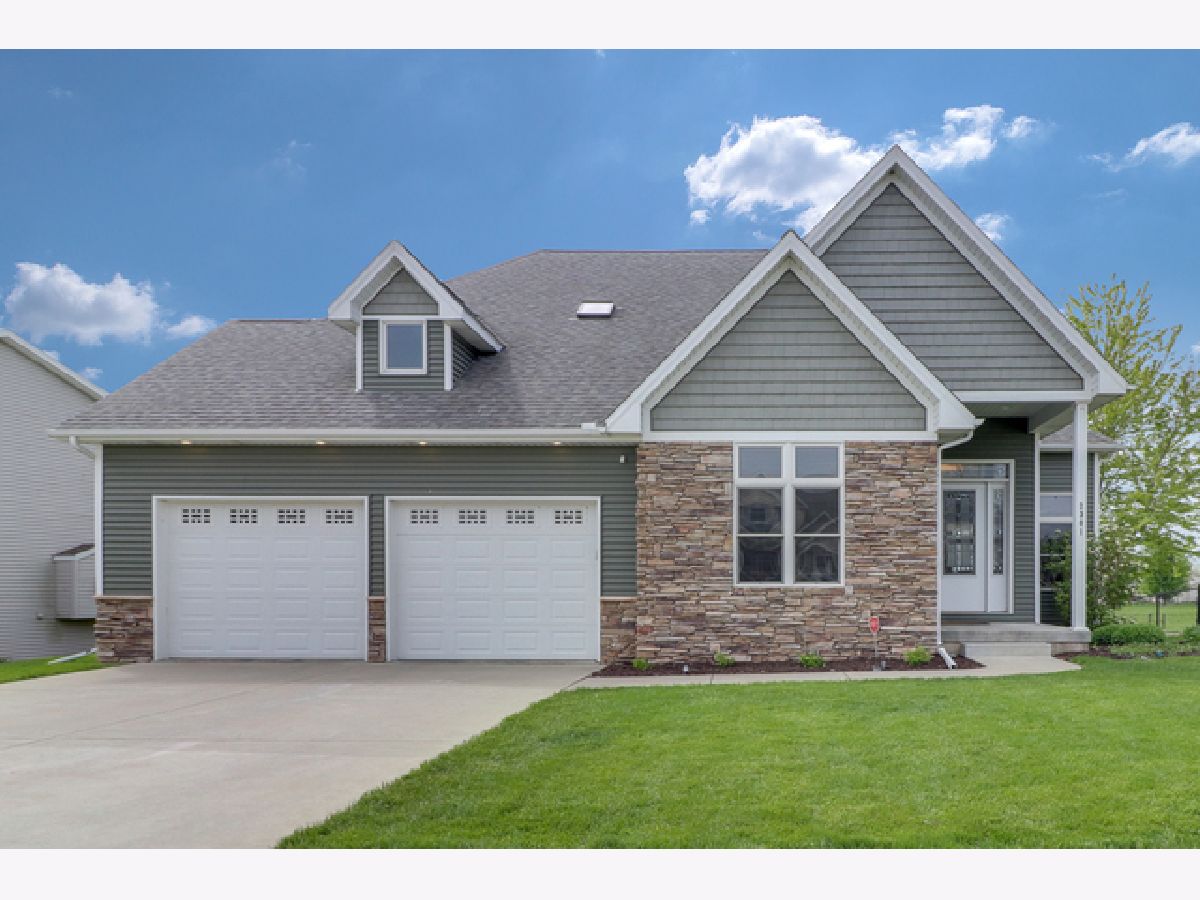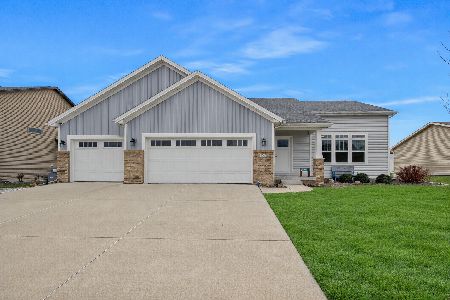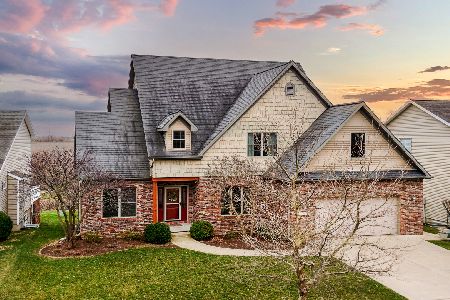2301 Heather Ridge Drive, Normal, Illinois 61761
$259,000
|
Sold
|
|
| Status: | Closed |
| Sqft: | 2,105 |
| Cost/Sqft: | $123 |
| Beds: | 3 |
| Baths: | 3 |
| Year Built: | 2010 |
| Property Taxes: | $7,229 |
| Days On Market: | 2080 |
| Lot Size: | 0,23 |
Description
Fantastic 1.5 story in desirable Heather Ridge Subdivision. This house has an open floor plan between the kitchen and living room which is perfect for gatherings. The eat-in kitchen has tons of storage and a large "breakfast bar". The main floor has beautiful hardwood floors. There is a private, first floor master suite, as well as a first floor laundry room. The office on the main floor could also easily be converted into a 4th bedroom. The home is filled w/ natural light and has granite throughout. The unfinished basement has lookout windows, and is set up to be finished as 2 bedrooms with Jack n' Jill bath, or however future owners see fit. House backs to a creek and the Constitution Trail. No backyard neighbors. Come take a tour while you still have time!
Property Specifics
| Single Family | |
| — | |
| Contemporary | |
| 2010 | |
| Full | |
| — | |
| No | |
| 0.23 |
| Mc Lean | |
| Heather Ridge | |
| 75 / Annual | |
| Other | |
| Public | |
| Public Sewer | |
| 10712618 | |
| 1411428017 |
Nearby Schools
| NAME: | DISTRICT: | DISTANCE: | |
|---|---|---|---|
|
Grade School
Hudson Elementary |
5 | — | |
|
Middle School
Kingsley Jr High |
5 | Not in DB | |
|
High School
Normal Community West High Schoo |
5 | Not in DB | |
Property History
| DATE: | EVENT: | PRICE: | SOURCE: |
|---|---|---|---|
| 2 Jul, 2010 | Sold | $264,900 | MRED MLS |
| 19 May, 2010 | Under contract | $259,900 | MRED MLS |
| 1 Apr, 2010 | Listed for sale | $259,900 | MRED MLS |
| 22 Jun, 2020 | Sold | $259,000 | MRED MLS |
| 13 May, 2020 | Under contract | $259,900 | MRED MLS |
| 12 May, 2020 | Listed for sale | $259,900 | MRED MLS |














































Room Specifics
Total Bedrooms: 3
Bedrooms Above Ground: 3
Bedrooms Below Ground: 0
Dimensions: —
Floor Type: Carpet
Dimensions: —
Floor Type: Carpet
Full Bathrooms: 3
Bathroom Amenities: Garden Tub
Bathroom in Basement: 0
Rooms: Other Room
Basement Description: Unfinished,Bathroom Rough-In,Egress Window
Other Specifics
| 2 | |
| Concrete Perimeter | |
| — | |
| Deck, Porch | |
| — | |
| 82X120X61 | |
| — | |
| Full | |
| Vaulted/Cathedral Ceilings, Skylight(s), Hardwood Floors, First Floor Bedroom, First Floor Laundry, First Floor Full Bath, Walk-In Closet(s) | |
| Range, Microwave, Dishwasher, Refrigerator, Disposal, Stainless Steel Appliance(s) | |
| Not in DB | |
| — | |
| — | |
| — | |
| Gas Log |
Tax History
| Year | Property Taxes |
|---|---|
| 2010 | $81 |
| 2020 | $7,229 |
Contact Agent
Nearby Similar Homes
Nearby Sold Comparables
Contact Agent
Listing Provided By
RE/MAX Rising









