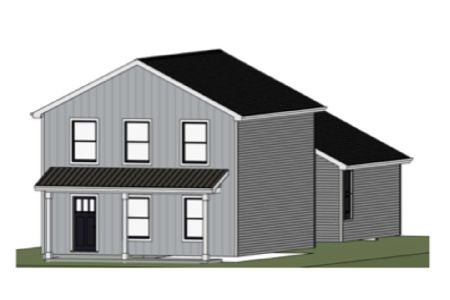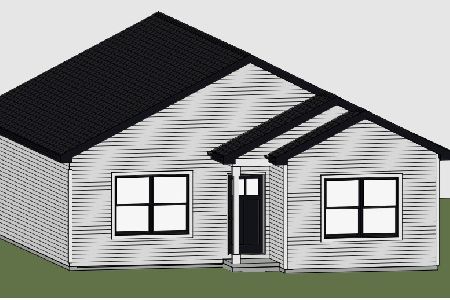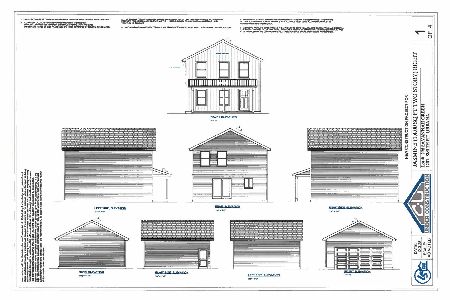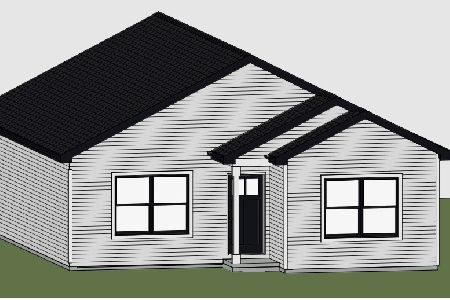2301 Michigan Ave, Urbana, Illinois 61802
$141,000
|
Sold
|
|
| Status: | Closed |
| Sqft: | 1,444 |
| Cost/Sqft: | $100 |
| Beds: | 3 |
| Baths: | 2 |
| Year Built: | 2004 |
| Property Taxes: | $4,069 |
| Days On Market: | 3575 |
| Lot Size: | 0,00 |
Description
The search is over! Quality construction 3 bedroom, 2 bath home. Living room with cathedral ceiling and fireplace open to casual dining space overlooking deck. Large kitchen with abundant cabinetry and exceptional counter space are complemented with all appliances and huge walk-in pantry. Nicely sized rooms. Master bedroom with en-suite bath and walk-in closet. Separate utility room, washer and dryer included. Excellent closets and storage. Professionally landscaped with fenced back yard. Close to park. Be sure to see this one!
Property Specifics
| Single Family | |
| — | |
| Ranch | |
| 2004 | |
| None | |
| — | |
| No | |
| — |
| Champaign | |
| Weller's Lincolnwood | |
| — / — | |
| — | |
| Public | |
| Public Sewer | |
| 09439619 | |
| 912115351033 |
Nearby Schools
| NAME: | DISTRICT: | DISTANCE: | |
|---|---|---|---|
|
Grade School
Dr.williams |
— | ||
|
Middle School
Ums |
Not in DB | ||
|
High School
Uhs |
Not in DB | ||
Property History
| DATE: | EVENT: | PRICE: | SOURCE: |
|---|---|---|---|
| 27 Jun, 2016 | Sold | $141,000 | MRED MLS |
| 24 May, 2016 | Under contract | $145,000 | MRED MLS |
| 18 May, 2016 | Listed for sale | $145,000 | MRED MLS |
Room Specifics
Total Bedrooms: 3
Bedrooms Above Ground: 3
Bedrooms Below Ground: 0
Dimensions: —
Floor Type: Carpet
Dimensions: —
Floor Type: Carpet
Full Bathrooms: 2
Bathroom Amenities: —
Bathroom in Basement: —
Rooms: Walk In Closet
Basement Description: Crawl
Other Specifics
| 2 | |
| — | |
| — | |
| Deck, Porch | |
| Fenced Yard | |
| 75 X 100 | |
| — | |
| Full | |
| First Floor Bedroom, Vaulted/Cathedral Ceilings | |
| Dishwasher, Disposal, Dryer, Microwave, Range Hood, Range, Refrigerator, Washer | |
| Not in DB | |
| Sidewalks | |
| — | |
| — | |
| Gas Log |
Tax History
| Year | Property Taxes |
|---|---|
| 2016 | $4,069 |
Contact Agent
Nearby Similar Homes
Nearby Sold Comparables
Contact Agent
Listing Provided By
RE/MAX REALTY ASSOCIATES-CHA









