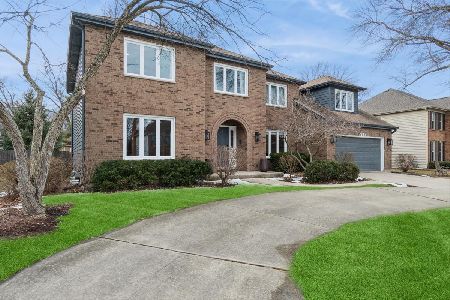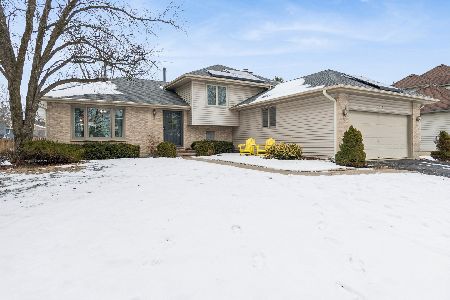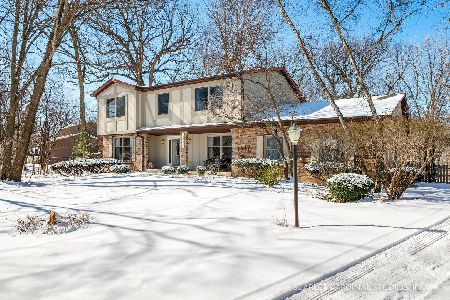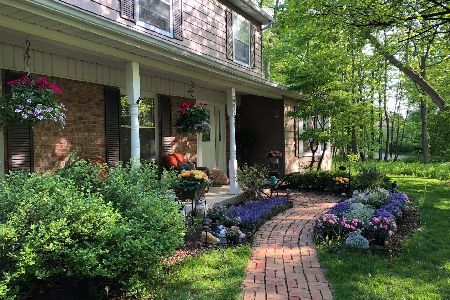2301 Trillium Lane, Naperville, Illinois 60565
$480,000
|
Sold
|
|
| Status: | Closed |
| Sqft: | 2,960 |
| Cost/Sqft: | $169 |
| Beds: | 4 |
| Baths: | 4 |
| Year Built: | 1976 |
| Property Taxes: | $10,902 |
| Days On Market: | 4342 |
| Lot Size: | 0,71 |
Description
A RESPITE FROM YOUR BUSY DAY! Well built home, tucked away on a private 3/4 acre heavily wooded lot has been refreshed to reflect today's trends~Updated kitchen with new ss appls, granite, bamboo floors, painted cabinets open to spacious family room~Remodeled master bath w/dual vanities~New carpet, int paint, lighting (2014)~HVAC & windows (2003)~Fin basement w/bath~City Water/Sewer~Acclaimed 203 schools~A RARE FIND!
Property Specifics
| Single Family | |
| — | |
| Tudor | |
| 1976 | |
| Full | |
| — | |
| No | |
| 0.71 |
| Will | |
| Walnut Woods | |
| 0 / Not Applicable | |
| None | |
| Public,Company Well | |
| Public Sewer | |
| 08581297 | |
| 1202041020180000 |
Nearby Schools
| NAME: | DISTRICT: | DISTANCE: | |
|---|---|---|---|
|
Grade School
River Woods Elementary School |
203 | — | |
|
Middle School
Madison Junior High School |
203 | Not in DB | |
|
High School
Naperville Central High School |
203 | Not in DB | |
Property History
| DATE: | EVENT: | PRICE: | SOURCE: |
|---|---|---|---|
| 27 Jun, 2014 | Sold | $480,000 | MRED MLS |
| 9 May, 2014 | Under contract | $499,900 | MRED MLS |
| — | Last price change | $519,900 | MRED MLS |
| 10 Apr, 2014 | Listed for sale | $519,900 | MRED MLS |
| 13 Jul, 2018 | Sold | $491,000 | MRED MLS |
| 4 Jun, 2018 | Under contract | $489,900 | MRED MLS |
| — | Last price change | $499,900 | MRED MLS |
| 16 May, 2018 | Listed for sale | $499,900 | MRED MLS |
| 1 Apr, 2022 | Sold | $675,000 | MRED MLS |
| 4 Mar, 2022 | Under contract | $650,000 | MRED MLS |
| 24 Feb, 2022 | Listed for sale | $650,000 | MRED MLS |
Room Specifics
Total Bedrooms: 4
Bedrooms Above Ground: 4
Bedrooms Below Ground: 0
Dimensions: —
Floor Type: Carpet
Dimensions: —
Floor Type: Carpet
Dimensions: —
Floor Type: Hardwood
Full Bathrooms: 4
Bathroom Amenities: Double Sink
Bathroom in Basement: 1
Rooms: Den,Game Room,Recreation Room
Basement Description: Partially Finished
Other Specifics
| 2 | |
| Concrete Perimeter | |
| Asphalt | |
| Patio, Porch, Storms/Screens | |
| Wooded | |
| 180 X 206 X 119 X 215 | |
| Full | |
| Full | |
| Vaulted/Cathedral Ceilings, Skylight(s), Bar-Wet, Hardwood Floors, First Floor Laundry | |
| Range, Microwave, Dishwasher, Refrigerator, Dryer, Disposal, Stainless Steel Appliance(s) | |
| Not in DB | |
| Street Lights | |
| — | |
| — | |
| — |
Tax History
| Year | Property Taxes |
|---|---|
| 2014 | $10,902 |
| 2018 | $11,299 |
| 2022 | $12,938 |
Contact Agent
Nearby Similar Homes
Nearby Sold Comparables
Contact Agent
Listing Provided By
Baird & Warner









