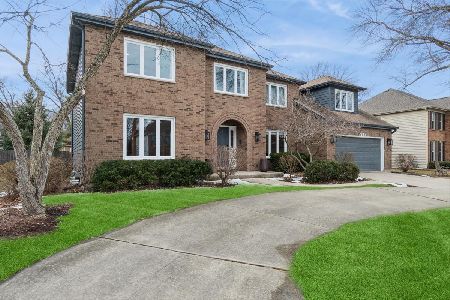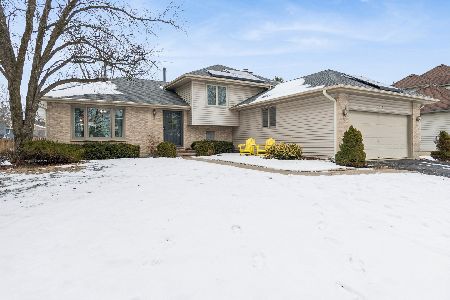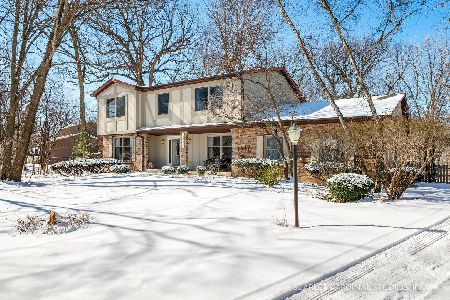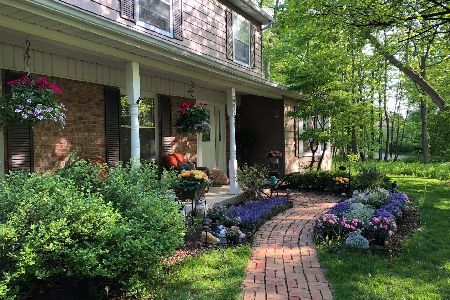2301 Trillium Lane, Naperville, Illinois 60565
$491,000
|
Sold
|
|
| Status: | Closed |
| Sqft: | 2,960 |
| Cost/Sqft: | $166 |
| Beds: | 4 |
| Baths: | 4 |
| Year Built: | 1976 |
| Property Taxes: | $11,299 |
| Days On Market: | 2844 |
| Lot Size: | 0,00 |
Description
An updated house with extraordinary lush front yard and mature trees in gorgeous foliage backyard. An incredible panoramic view on a 3/4 acre private wooded lot! Picture perfect setting. Remodeled kitchen has newer stainless steel appliances, granite countertops and bamboo floors. Family room offers vaulted ceiling and built-in shelving. Updated master bath with dual vanities. Three additional spacious bedrooms. 1st floor den. Finished basement has full bath, recreation and game rooms. Newer painting and carpeting. Paver brick patio. New roof (2016). New washer & dryer (2018). New ceiling fans (2018). New well pump for underground lawn sprinkler system (2017). City water/sewer. Highly acclaimed Naperville 203 schools.
Property Specifics
| Single Family | |
| — | |
| — | |
| 1976 | |
| Full | |
| — | |
| No | |
| — |
| Will | |
| Walnut Woods | |
| 0 / Not Applicable | |
| None | |
| Public | |
| Public Sewer | |
| 09951998 | |
| 1202041020180000 |
Nearby Schools
| NAME: | DISTRICT: | DISTANCE: | |
|---|---|---|---|
|
Grade School
River Woods Elementary School |
203 | — | |
|
Middle School
Madison Junior High School |
203 | Not in DB | |
|
High School
Naperville Central High School |
203 | Not in DB | |
Property History
| DATE: | EVENT: | PRICE: | SOURCE: |
|---|---|---|---|
| 27 Jun, 2014 | Sold | $480,000 | MRED MLS |
| 9 May, 2014 | Under contract | $499,900 | MRED MLS |
| — | Last price change | $519,900 | MRED MLS |
| 10 Apr, 2014 | Listed for sale | $519,900 | MRED MLS |
| 13 Jul, 2018 | Sold | $491,000 | MRED MLS |
| 4 Jun, 2018 | Under contract | $489,900 | MRED MLS |
| — | Last price change | $499,900 | MRED MLS |
| 16 May, 2018 | Listed for sale | $499,900 | MRED MLS |
| 1 Apr, 2022 | Sold | $675,000 | MRED MLS |
| 4 Mar, 2022 | Under contract | $650,000 | MRED MLS |
| 24 Feb, 2022 | Listed for sale | $650,000 | MRED MLS |
Room Specifics
Total Bedrooms: 4
Bedrooms Above Ground: 4
Bedrooms Below Ground: 0
Dimensions: —
Floor Type: Carpet
Dimensions: —
Floor Type: Carpet
Dimensions: —
Floor Type: Hardwood
Full Bathrooms: 4
Bathroom Amenities: Double Sink
Bathroom in Basement: 1
Rooms: Den,Game Room,Recreation Room
Basement Description: Partially Finished
Other Specifics
| 2 | |
| Concrete Perimeter | |
| Asphalt | |
| Patio, Porch, Storms/Screens | |
| Wooded | |
| 180 X 206 X 119 X 216 | |
| Full | |
| Full | |
| Vaulted/Cathedral Ceilings, Skylight(s), Bar-Wet, Hardwood Floors, First Floor Laundry | |
| Range, Microwave, Dishwasher, Refrigerator, Dryer, Disposal, Stainless Steel Appliance(s) | |
| Not in DB | |
| Sidewalks, Street Lights, Street Paved | |
| — | |
| — | |
| — |
Tax History
| Year | Property Taxes |
|---|---|
| 2014 | $10,902 |
| 2018 | $11,299 |
| 2022 | $12,938 |
Contact Agent
Nearby Similar Homes
Nearby Sold Comparables
Contact Agent
Listing Provided By
Pan Realty









