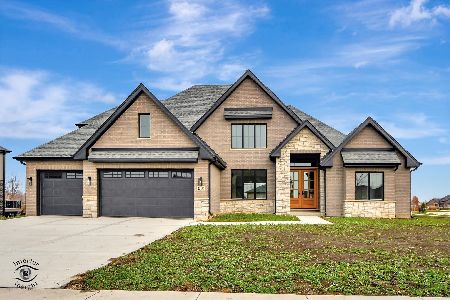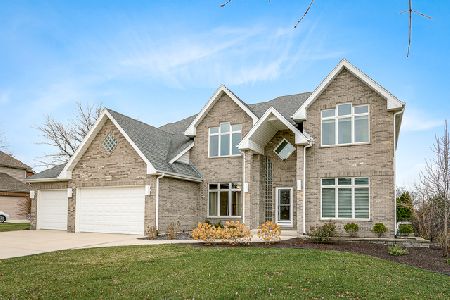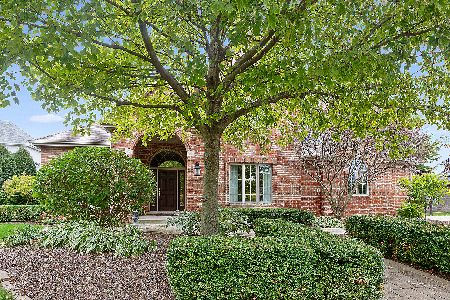23011 Sun River Drive, Frankfort, Illinois 60423
$425,000
|
Sold
|
|
| Status: | Closed |
| Sqft: | 3,708 |
| Cost/Sqft: | $120 |
| Beds: | 4 |
| Baths: | 4 |
| Year Built: | 2001 |
| Property Taxes: | $13,110 |
| Days On Market: | 4304 |
| Lot Size: | 0,00 |
Description
Outstanding 4/5 bedroom 3.5 bath custom 2 story beautiful Coquille Point! Features include huge kitch & fam rm with frplc! Two story foyer with custom dual staircase! Oversized master bdrm with walk in closet & bath suite! Much desired main lvl study! Large liv & dining rms! 2nd flr laundry! Hardwood floors! Three car side load gar! Pro landscape with deck, patio, sprinklers & nightscape! Full English bsmnt! Perfect
Property Specifics
| Single Family | |
| — | |
| Contemporary | |
| 2001 | |
| Full,English | |
| — | |
| No | |
| — |
| Will | |
| Coquille Point | |
| 255 / Annual | |
| Insurance | |
| Public | |
| Public Sewer | |
| 08600713 | |
| 1909313040110000 |
Property History
| DATE: | EVENT: | PRICE: | SOURCE: |
|---|---|---|---|
| 11 Aug, 2014 | Sold | $425,000 | MRED MLS |
| 15 Jul, 2014 | Under contract | $444,900 | MRED MLS |
| — | Last price change | $459,000 | MRED MLS |
| 29 Apr, 2014 | Listed for sale | $459,000 | MRED MLS |
Room Specifics
Total Bedrooms: 4
Bedrooms Above Ground: 4
Bedrooms Below Ground: 0
Dimensions: —
Floor Type: Carpet
Dimensions: —
Floor Type: Carpet
Dimensions: —
Floor Type: Carpet
Full Bathrooms: 4
Bathroom Amenities: Whirlpool,Separate Shower,Double Sink
Bathroom in Basement: 0
Rooms: Bonus Room,Study
Basement Description: Unfinished
Other Specifics
| 3 | |
| Concrete Perimeter | |
| Concrete | |
| Deck, Patio | |
| — | |
| 92X188X141X169 | |
| — | |
| Full | |
| Vaulted/Cathedral Ceilings, Bar-Dry, Hardwood Floors, Second Floor Laundry | |
| Range, Microwave, Dishwasher, Refrigerator | |
| Not in DB | |
| Sidewalks, Street Lights, Street Paved | |
| — | |
| — | |
| — |
Tax History
| Year | Property Taxes |
|---|---|
| 2014 | $13,110 |
Contact Agent
Nearby Similar Homes
Nearby Sold Comparables
Contact Agent
Listing Provided By
Murphy Real Estate Grp








