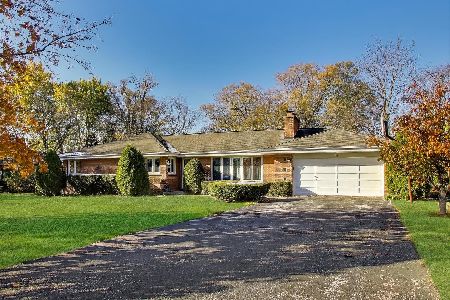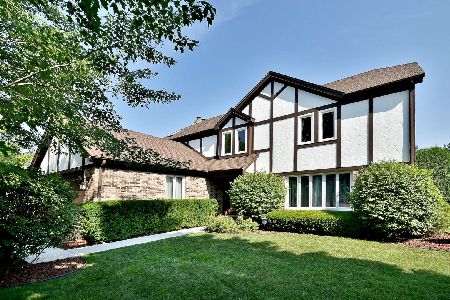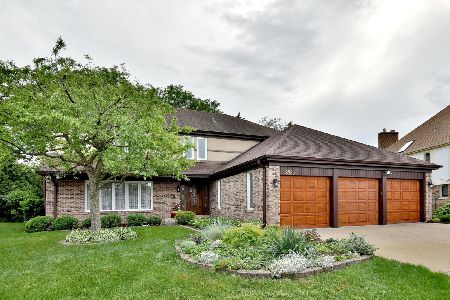2302 Barberry Court, Arlington Heights, Illinois 60004
$720,000
|
Sold
|
|
| Status: | Closed |
| Sqft: | 2,703 |
| Cost/Sqft: | $250 |
| Beds: | 4 |
| Baths: | 3 |
| Year Built: | 1989 |
| Property Taxes: | $12,459 |
| Days On Market: | 548 |
| Lot Size: | 0,19 |
Description
Welcome to your dream home in the rarely available Courts of Russetwood, Arlington Heights! This beautifully updated 4-bedroom, 2.5-bathroom residence offers the perfect blend of luxury and comfort. This home features 4 spacious bedrooms, ideal for families of all sizes, and 2.5 elegantly remodeled bathrooms (2019) designed with modern fixtures and finishes. The remodeled kitchen (2019) is a chef's paradise, boasting custom cabinets, under-cabinet lighting, granite countertops, and top-of-the-line stainless steel appliances. Enjoy your meals in the cozy eat-in area. The expansive living room, with two stunning Palladian windows, flood the space with natural light. The cozy family room comes complete with a fireplace and a wet bar, perfect for entertaining or relaxing evenings. Throughout the home, you'll find gorgeous refinished hardwood floors and premium Pella windows with built-in shades for privacy and energy efficiency. The high-efficiency furnace with an Air Bear filter system keeps your home comfortable year-round, while high-quality Therma-Tru exterior doors add security and curb appeal. Full finished basement with tons of extra storage, offering endless possibilities for recreation, a home office, or a personal gym. The property boasts meticulously maintained landscaping, beautifully illuminated with lighting throughout. Nestled in the sought-after Courts of Russetwood, this home combines modern amenities with classic charm. Don't miss this incredible opportunity and schedule your showing!
Property Specifics
| Single Family | |
| — | |
| — | |
| 1989 | |
| — | |
| — | |
| No | |
| 0.19 |
| Cook | |
| — | |
| 1100 / Annual | |
| — | |
| — | |
| — | |
| 12080654 | |
| 03212150010000 |
Nearby Schools
| NAME: | DISTRICT: | DISTANCE: | |
|---|---|---|---|
|
Grade School
Betsy Ross Elementary School |
23 | — | |
|
Middle School
Macarthur Middle School |
23 | Not in DB | |
|
High School
John Hersey High School |
214 | Not in DB | |
Property History
| DATE: | EVENT: | PRICE: | SOURCE: |
|---|---|---|---|
| 19 Jul, 2024 | Sold | $720,000 | MRED MLS |
| 22 Jun, 2024 | Under contract | $675,000 | MRED MLS |
| 19 Jun, 2024 | Listed for sale | $675,000 | MRED MLS |
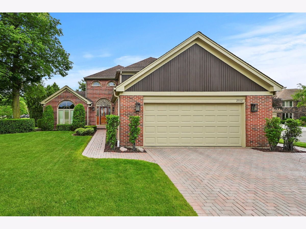
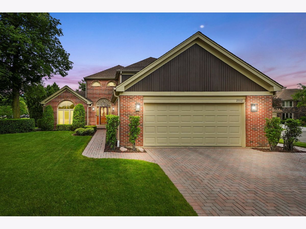
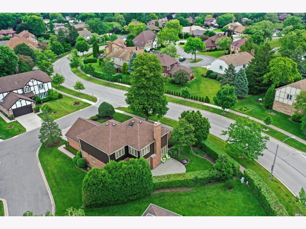
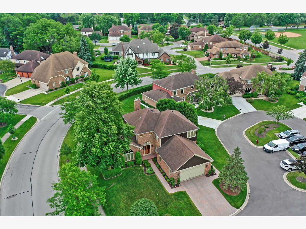
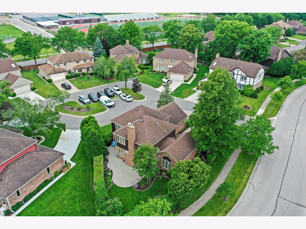
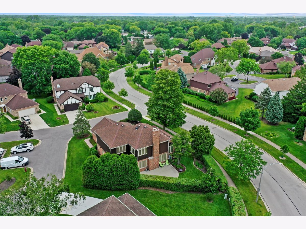
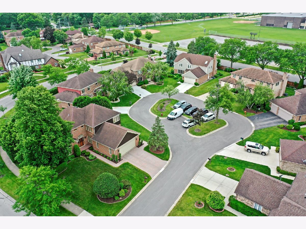
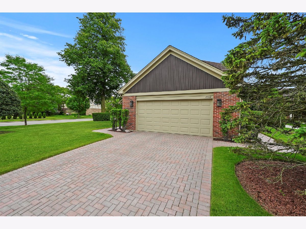
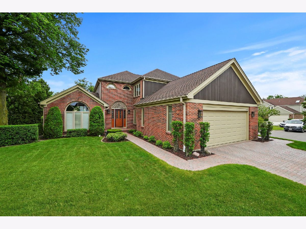
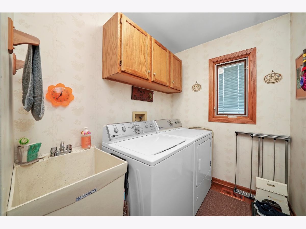
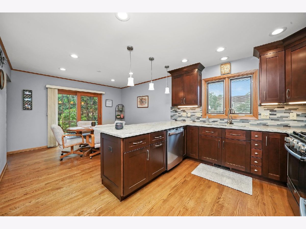
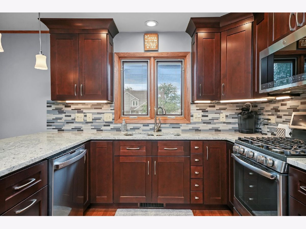
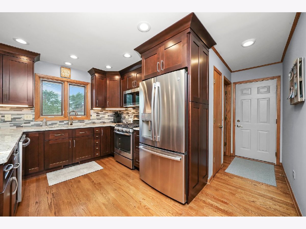
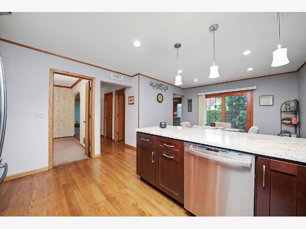
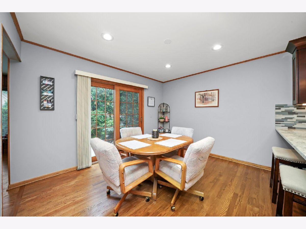
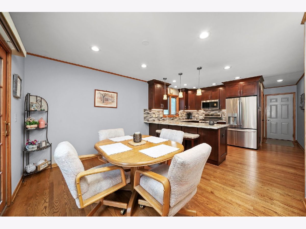
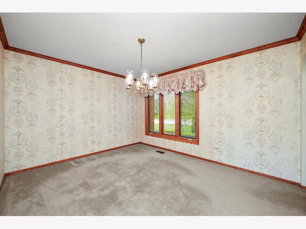
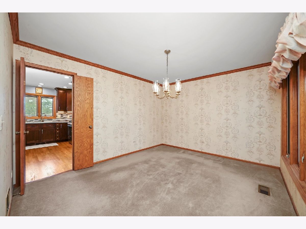
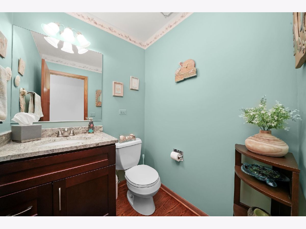
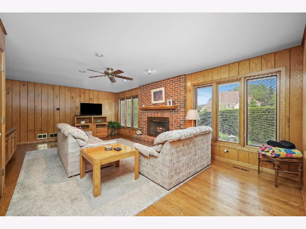
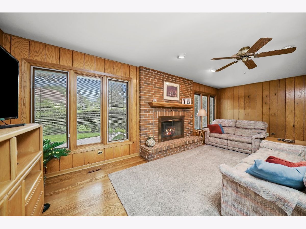
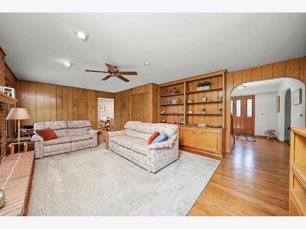
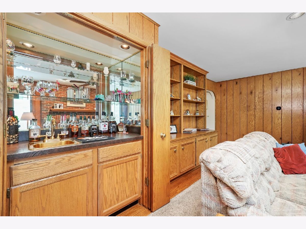
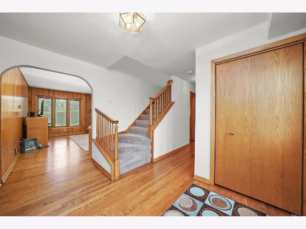
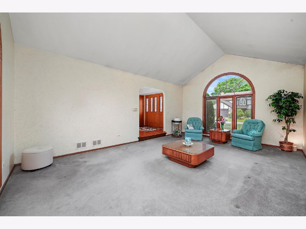
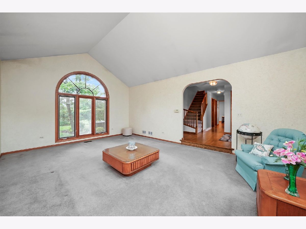
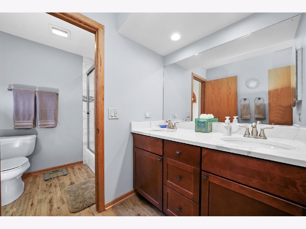
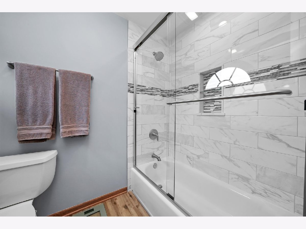
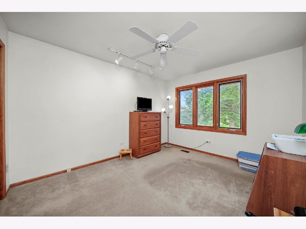
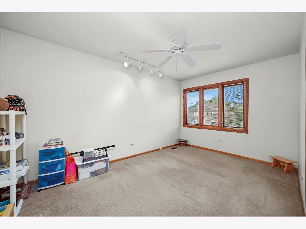
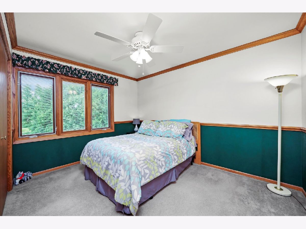
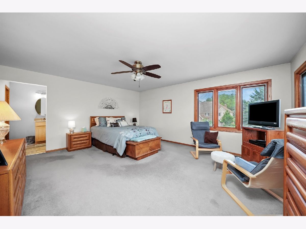
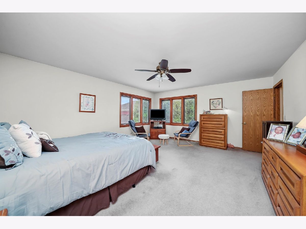
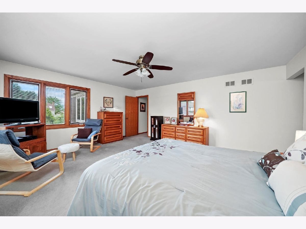
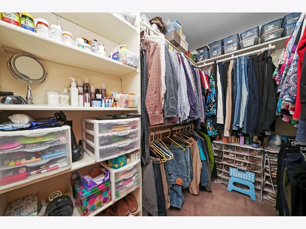
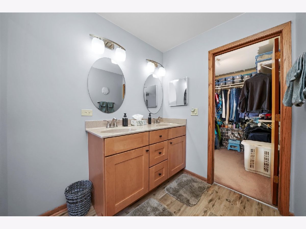
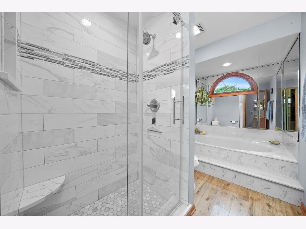
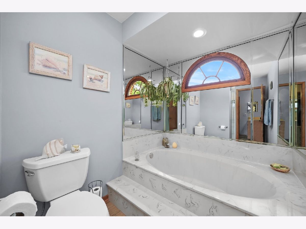
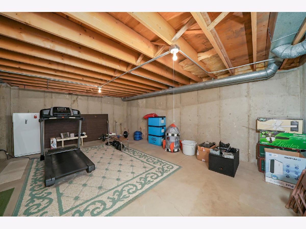
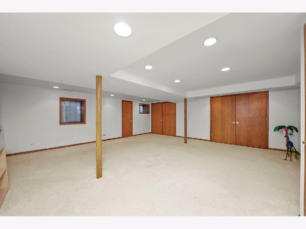
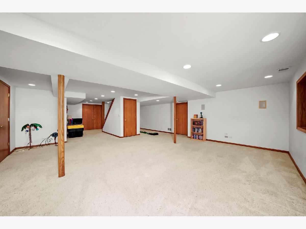
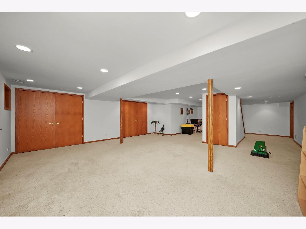
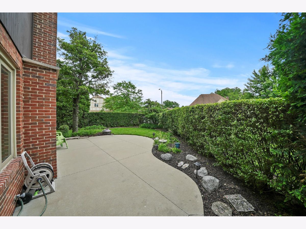
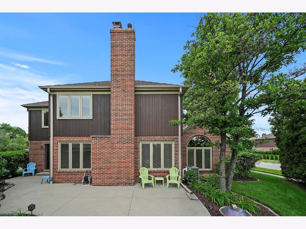
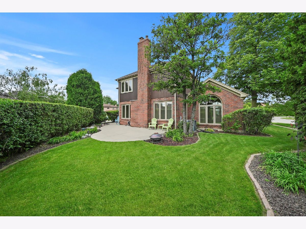
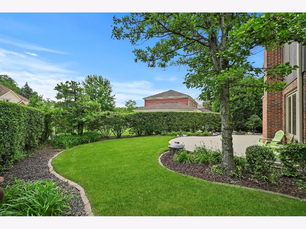
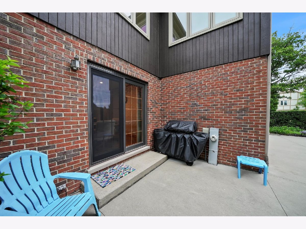
Room Specifics
Total Bedrooms: 4
Bedrooms Above Ground: 4
Bedrooms Below Ground: 0
Dimensions: —
Floor Type: —
Dimensions: —
Floor Type: —
Dimensions: —
Floor Type: —
Full Bathrooms: 3
Bathroom Amenities: —
Bathroom in Basement: 0
Rooms: —
Basement Description: Finished,Partially Finished
Other Specifics
| 2 | |
| — | |
| Other | |
| — | |
| — | |
| 8139 | |
| — | |
| — | |
| — | |
| — | |
| Not in DB | |
| — | |
| — | |
| — | |
| — |
Tax History
| Year | Property Taxes |
|---|---|
| 2024 | $12,459 |
Contact Agent
Nearby Similar Homes
Nearby Sold Comparables
Contact Agent
Listing Provided By
RE/MAX Partners


