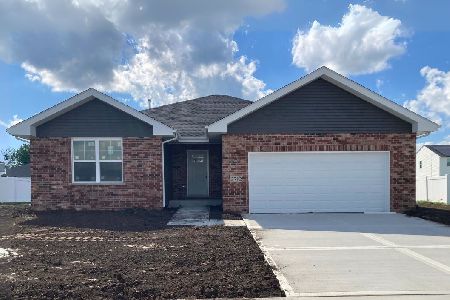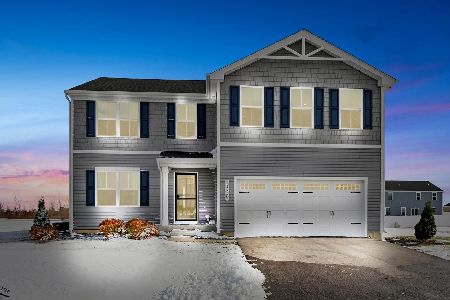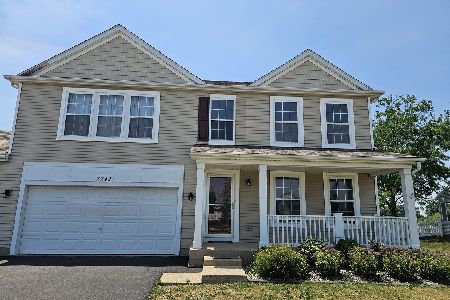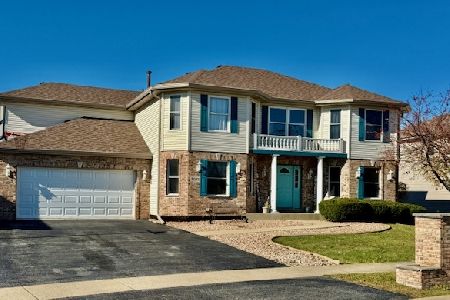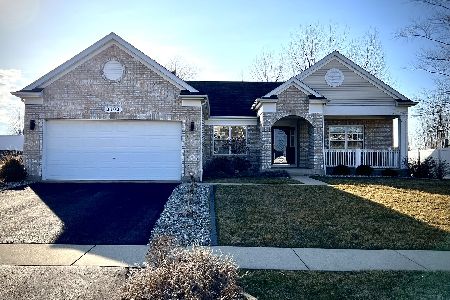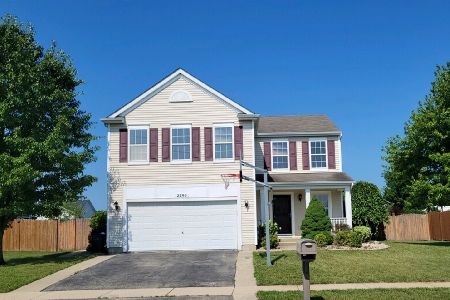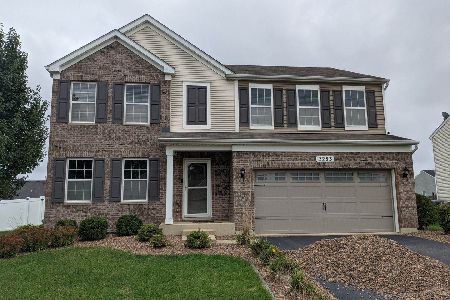2302 Crescent Street, Bourbonnais, Illinois 60914
$215,000
|
Sold
|
|
| Status: | Closed |
| Sqft: | 1,962 |
| Cost/Sqft: | $107 |
| Beds: | 3 |
| Baths: | 2 |
| Year Built: | 2007 |
| Property Taxes: | $4,135 |
| Days On Market: | 2508 |
| Lot Size: | 0,00 |
Description
Welcome to 2302 Crescent Street. Located in the Summerfield of Bradly subdivision. This custom Talbot model features 3 bedrooms 2 full baths and is just a tick under 2,000 square feet of living space. Other features include Custom etched glass artisan entry door. Immense Kitchen with tons of hardwood cabinetry and counter space. Soaring vaulting ceilings with track lighting. Upgraded patio bump out adding additional kitchen floor space. All appliances included. Master suite features oversized 19x12 floor dimensions. Full Walk-in closet. Private master bath with double sinks, soaking tub, separate shower and separate toilet area. Main level Laundry room with washer and dryer included. Other custom features include: Sprinkler system, Extra deep basement with all the plumbing roughed in for a 3rd bath. Landscaping was professionally installed last summer. Hot water tank is about 24 months old. Stove is about two years old. A 13 month Home Warranty may be provided with an acceptable offer.
Property Specifics
| Single Family | |
| — | |
| Ranch | |
| 2007 | |
| Full | |
| — | |
| No | |
| — |
| Kankakee | |
| — | |
| 100 / Annual | |
| Other | |
| Public | |
| Public Sewer | |
| 10308451 | |
| 17091030202600 |
Property History
| DATE: | EVENT: | PRICE: | SOURCE: |
|---|---|---|---|
| 17 Apr, 2019 | Sold | $215,000 | MRED MLS |
| 18 Mar, 2019 | Under contract | $209,000 | MRED MLS |
| 13 Mar, 2019 | Listed for sale | $209,000 | MRED MLS |
| 25 Apr, 2022 | Sold | $275,000 | MRED MLS |
| 6 Apr, 2022 | Under contract | $269,000 | MRED MLS |
| 2 Mar, 2022 | Listed for sale | $269,000 | MRED MLS |
Room Specifics
Total Bedrooms: 3
Bedrooms Above Ground: 3
Bedrooms Below Ground: 0
Dimensions: —
Floor Type: Carpet
Dimensions: —
Floor Type: Carpet
Full Bathrooms: 2
Bathroom Amenities: Separate Shower,Double Sink,Soaking Tub
Bathroom in Basement: 0
Rooms: Walk In Closet
Basement Description: Unfinished
Other Specifics
| 2 | |
| Concrete Perimeter | |
| Asphalt | |
| Porch, Storms/Screens | |
| Landscaped | |
| 75X134 | |
| Finished,Full | |
| Full | |
| Vaulted/Cathedral Ceilings, First Floor Bedroom, First Floor Full Bath, Walk-In Closet(s) | |
| Range, Microwave, Dishwasher, Refrigerator, Washer, Dryer | |
| Not in DB | |
| Sidewalks, Street Lights, Street Paved | |
| — | |
| — | |
| — |
Tax History
| Year | Property Taxes |
|---|---|
| 2019 | $4,135 |
| 2022 | $5,747 |
Contact Agent
Nearby Similar Homes
Nearby Sold Comparables
Contact Agent
Listing Provided By
Raimbault Group, LTD.

