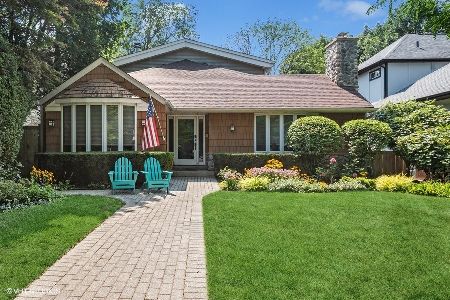2302 Harrison Street, Evanston, Illinois 60201
$1,350,000
|
Sold
|
|
| Status: | Closed |
| Sqft: | 3,670 |
| Cost/Sqft: | $361 |
| Beds: | 4 |
| Baths: | 3 |
| Year Built: | 2000 |
| Property Taxes: | $22,825 |
| Days On Market: | 832 |
| Lot Size: | 0,00 |
Description
Don't miss this rarely available, newer construction luxury home in Central St corridor in Evanston. This spacious home was built with the Arts & Crafts/Frank Lloyd Wright influence and offers an abundance of windows for natural light and beautiful Cherrywood trim throughout. The home offers spacious bedrooms on 2nd floor and a private Zenlike primary suite with true Spa bath and large walk in closet. A family room on the first floor built as an oversized home office, could possibly be a first floor en-suite for guest or as a primary. The Chef's Kitchen is all stainless steel. It's big enough to add an island and has concrete floors, two sinks, a large pantry and a dumbwaiter lift. It overlooks the mature plantings and beautiful natural back yard. The bonus highlights include the high ceilings (even on the lower level), exception detail to design and mechanicals including a whole house back up generator. The home has a Japanese decor with handmade Shoji window screens in many of the rooms. The oversized garage is used as a ceramics studio but could be modified to be a guest house as it is heated and has water, internet and skylights, additional parking pad already exist. This is a MUST See, special home.
Property Specifics
| Single Family | |
| — | |
| — | |
| 2000 | |
| — | |
| — | |
| No | |
| — |
| Cook | |
| — | |
| 0 / Not Applicable | |
| — | |
| — | |
| — | |
| 11898981 | |
| 10121060080000 |
Nearby Schools
| NAME: | DISTRICT: | DISTANCE: | |
|---|---|---|---|
|
Grade School
Kingsley Elementary School |
65 | — | |
|
Middle School
Haven Middle School |
65 | Not in DB | |
|
High School
Evanston Twp High School |
202 | Not in DB | |
Property History
| DATE: | EVENT: | PRICE: | SOURCE: |
|---|---|---|---|
| 5 Dec, 2023 | Sold | $1,350,000 | MRED MLS |
| 21 Oct, 2023 | Under contract | $1,325,000 | MRED MLS |
| 12 Oct, 2023 | Listed for sale | $1,325,000 | MRED MLS |

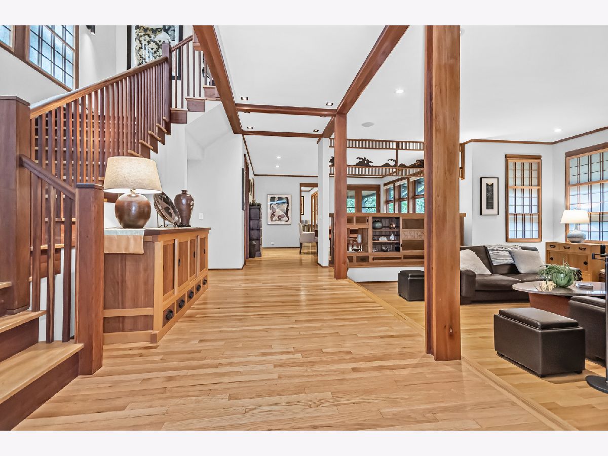
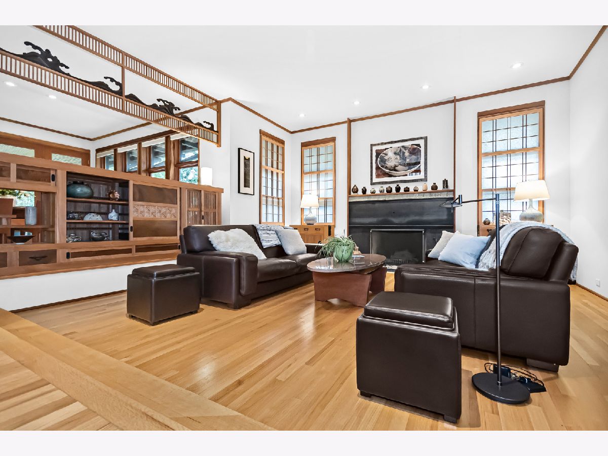
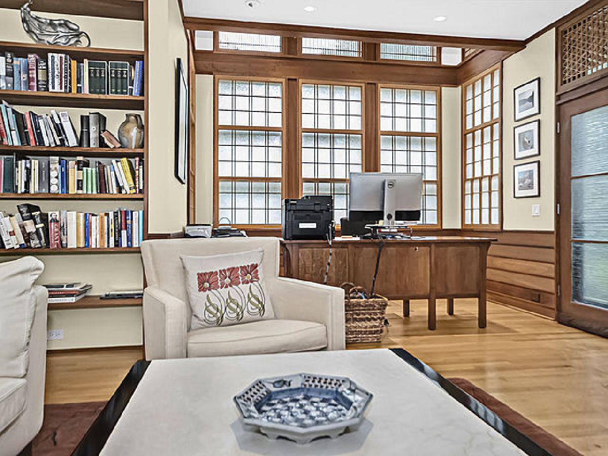
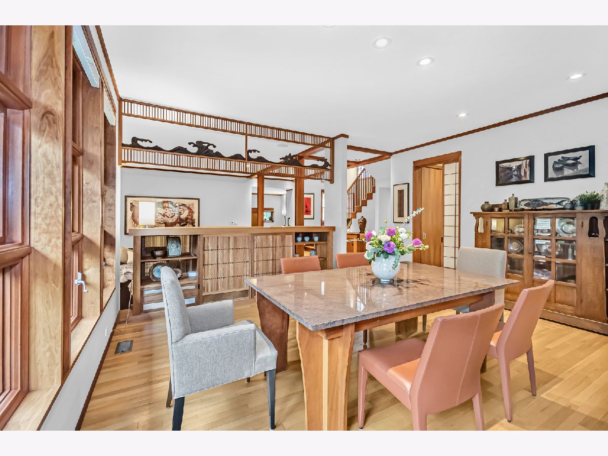
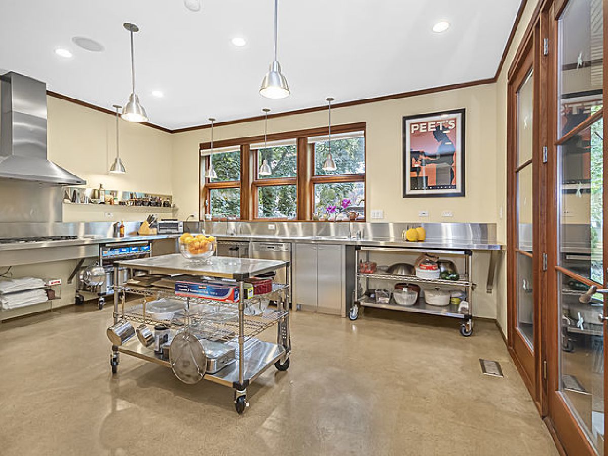
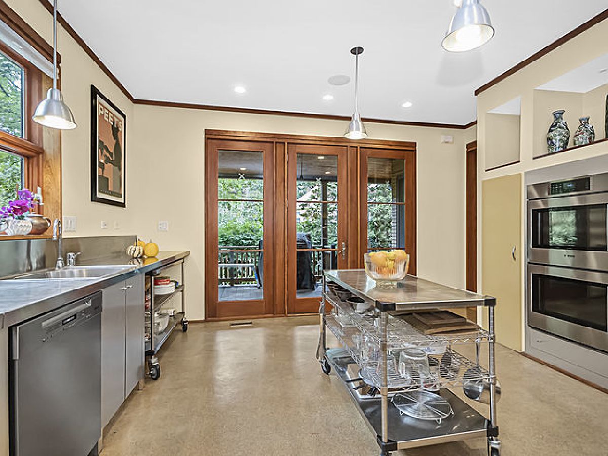
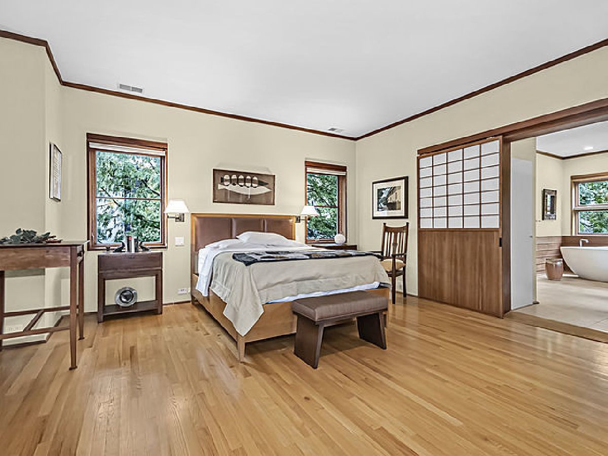
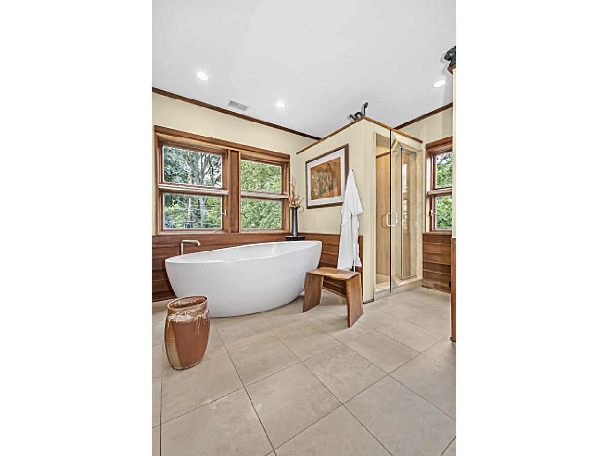
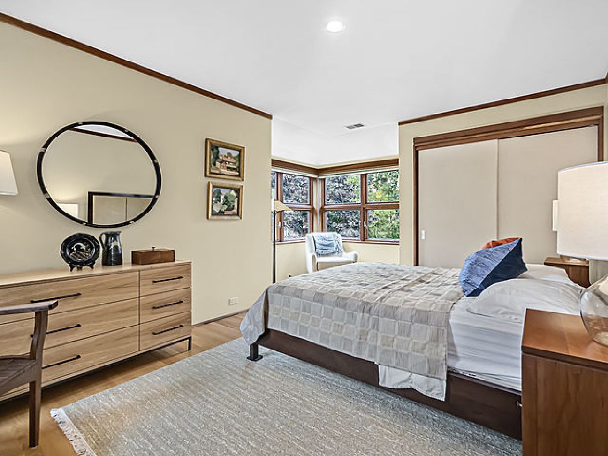
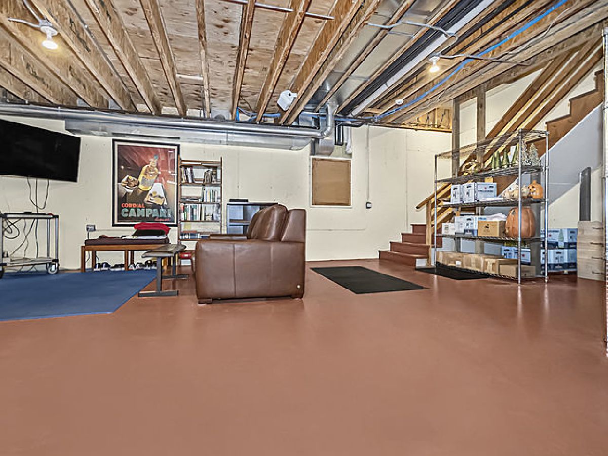
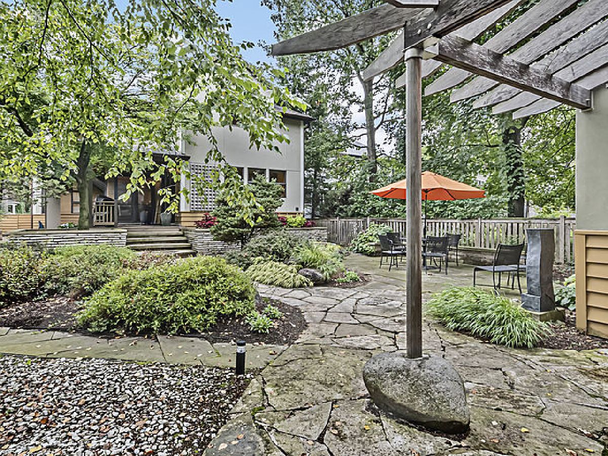
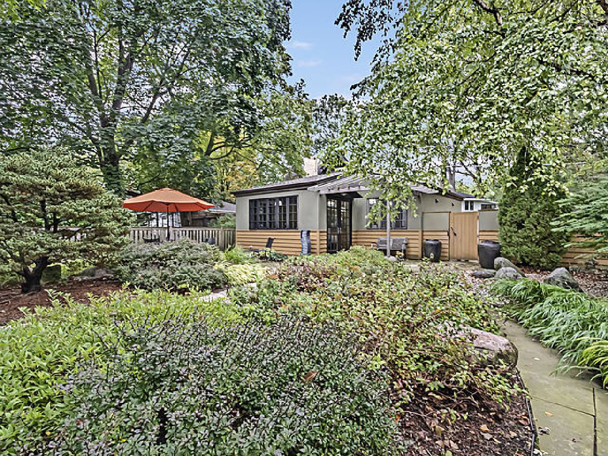
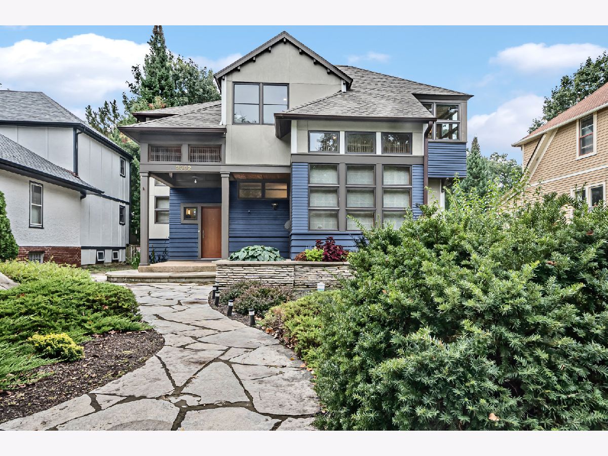
Room Specifics
Total Bedrooms: 4
Bedrooms Above Ground: 4
Bedrooms Below Ground: 0
Dimensions: —
Floor Type: —
Dimensions: —
Floor Type: —
Dimensions: —
Floor Type: —
Full Bathrooms: 3
Bathroom Amenities: Separate Shower,Double Sink,Soaking Tub
Bathroom in Basement: 0
Rooms: —
Basement Description: Unfinished,Crawl
Other Specifics
| 2 | |
| — | |
| Off Alley | |
| — | |
| — | |
| 183 X 50 | |
| — | |
| — | |
| — | |
| — | |
| Not in DB | |
| — | |
| — | |
| — | |
| — |
Tax History
| Year | Property Taxes |
|---|---|
| 2023 | $22,825 |
Contact Agent
Nearby Similar Homes
Nearby Sold Comparables
Contact Agent
Listing Provided By
Jameson Sotheby's International Realty








