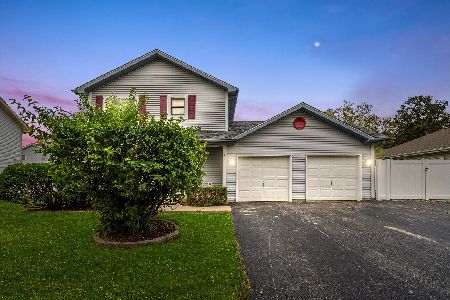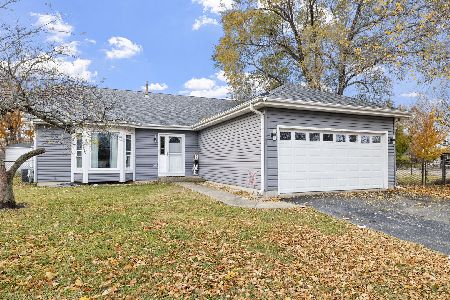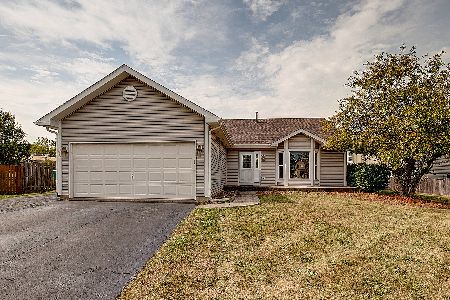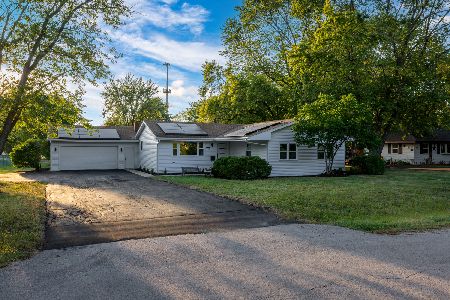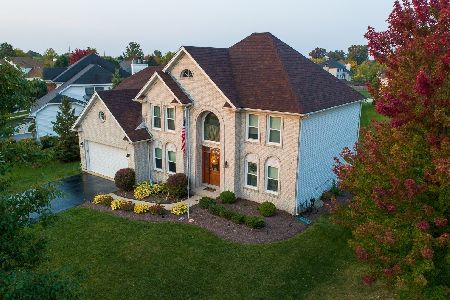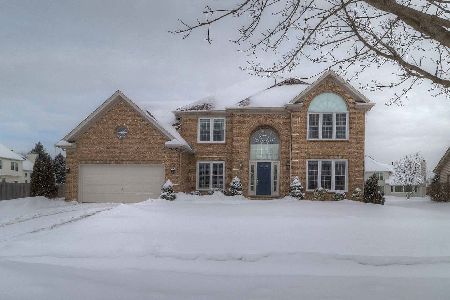23025 Arbor Creek Drive, Plainfield, Illinois 60544
$435,000
|
Sold
|
|
| Status: | Closed |
| Sqft: | 2,947 |
| Cost/Sqft: | $144 |
| Beds: | 4 |
| Baths: | 4 |
| Year Built: | 2003 |
| Property Taxes: | $9,836 |
| Days On Market: | 1738 |
| Lot Size: | 0,32 |
Description
Stunning Builder's Model Home in Plainfield. 5 Bedrooms (4 +1 in basement), 3.5 BTH with dual staircase and hardwood floors throughout. Immaculate Chef's Kitchen with Stainless Steel Appliances, Granite Countertops, Large Island for entertaining and plenty of cabinet space. Cathedral ceilings in Family room with abundance of light, brick fireplace that leads to high ceiling, Double Bay windows and Dual staircase. Approximately 3,000 sq. feet of living space plus a full finished basement with 5th bedroom, Full Bath, a second Full Kitchen!, Family room and CUSTOM CELLAR ROOM that can be also used for Gym/Office/Homeschool. Large Master Bedroom and Master Bath with Skylight and modern touches. A gardener's dream, this beautiful home boasts a front yard and back yard oasis with beautiful custom landscaping, mature trees, and a stunning variety of blooming flowers that make this home a great place to call home. Located just minutes from downtown Plainfield, new Costco, highway 55. Plainfield School Dist. 202. This home won't last! Great Location, Exceptional Workmanship!
Property Specifics
| Single Family | |
| — | |
| Georgian | |
| 2003 | |
| Full | |
| KRUGHOFF HOMES BUILDERS MO | |
| No | |
| 0.32 |
| Will | |
| Arbor Creek | |
| 150 / Annual | |
| Other | |
| Public | |
| Public Sewer | |
| 11051836 | |
| 0603261080050000 |
Nearby Schools
| NAME: | DISTRICT: | DISTANCE: | |
|---|---|---|---|
|
Grade School
River View Elementary School |
202 | — | |
|
Middle School
Timber Ridge Middle School |
202 | Not in DB | |
|
High School
Plainfield Central High School |
202 | Not in DB | |
Property History
| DATE: | EVENT: | PRICE: | SOURCE: |
|---|---|---|---|
| 16 Jun, 2021 | Sold | $435,000 | MRED MLS |
| 26 Apr, 2021 | Under contract | $425,000 | MRED MLS |
| 13 Apr, 2021 | Listed for sale | $425,000 | MRED MLS |
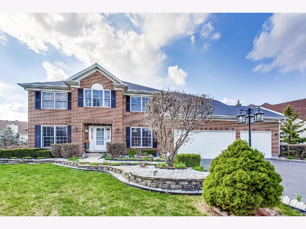
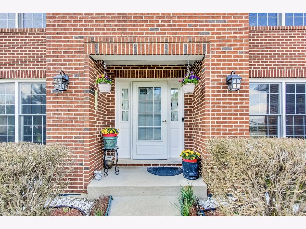
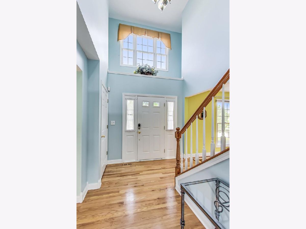
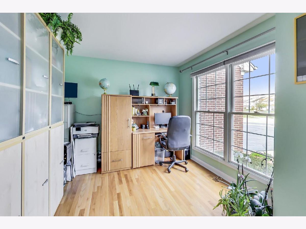
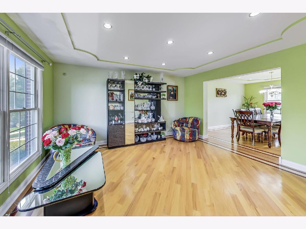
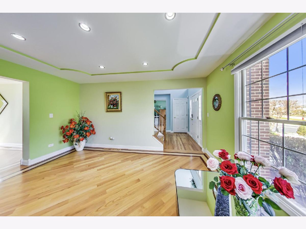
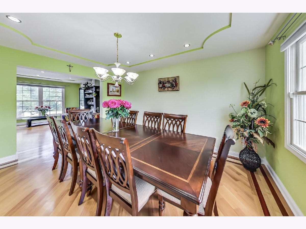
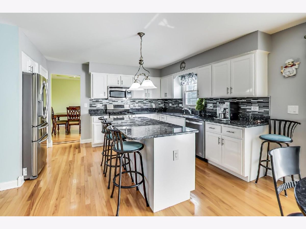
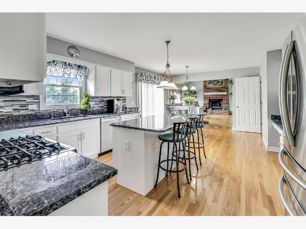
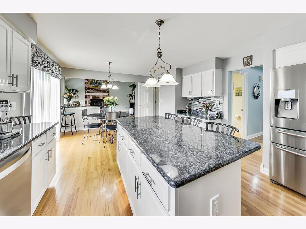
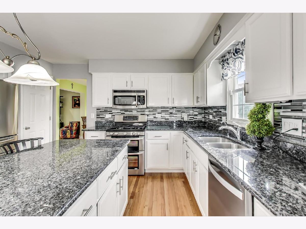
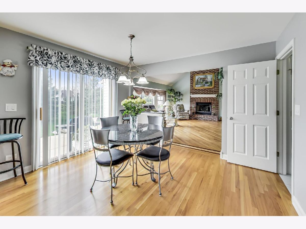
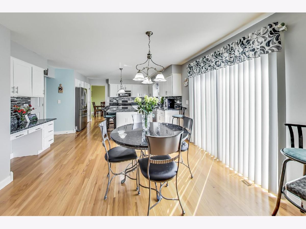
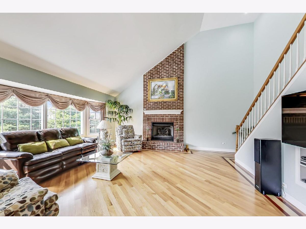
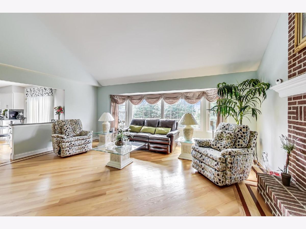
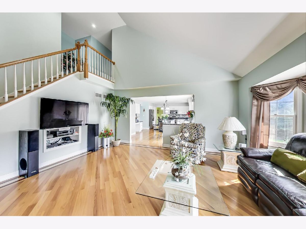
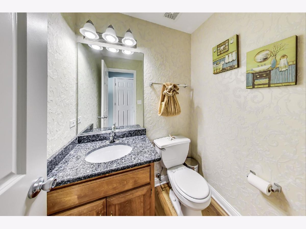
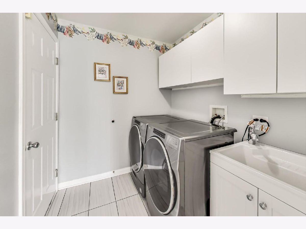
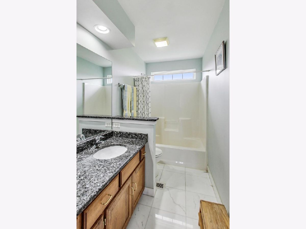
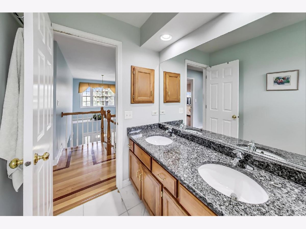
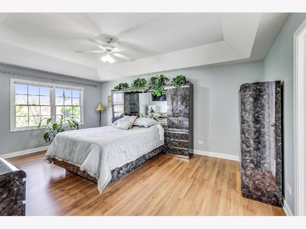
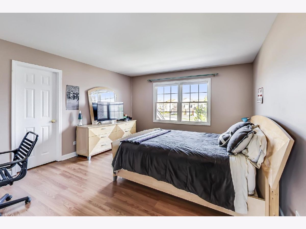
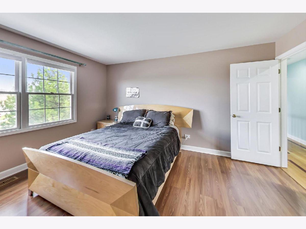
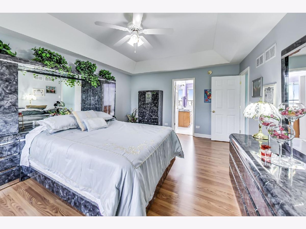
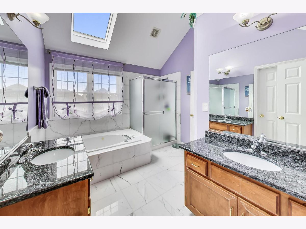
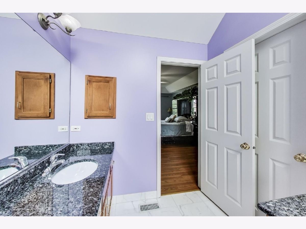
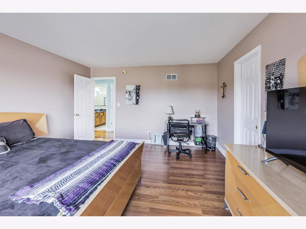
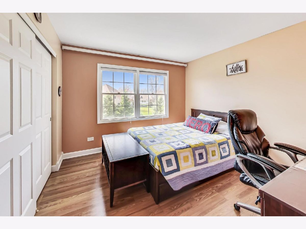
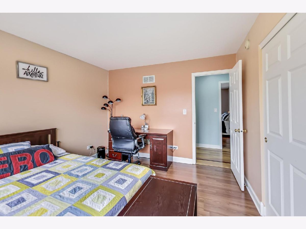
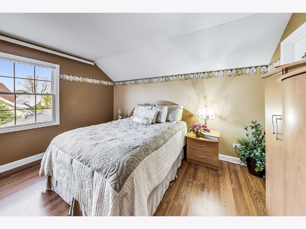
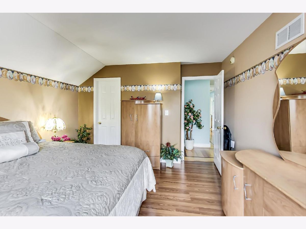
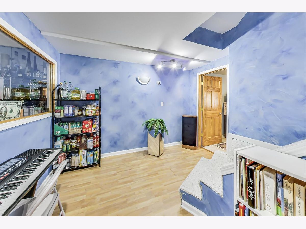
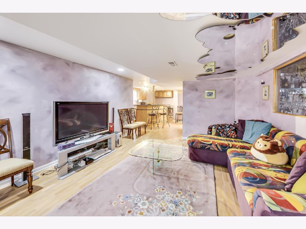
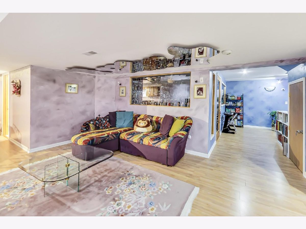
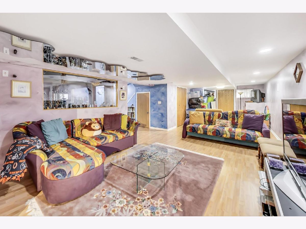
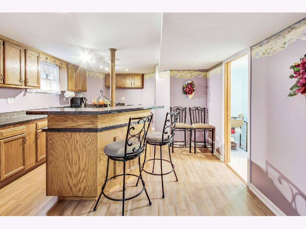
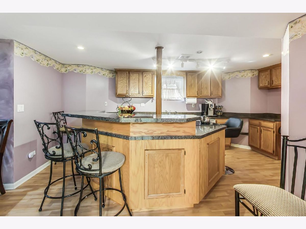
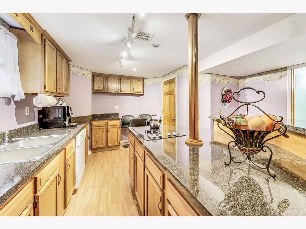
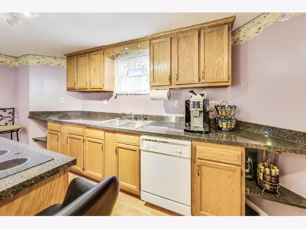
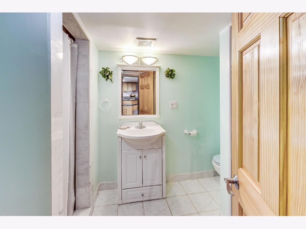
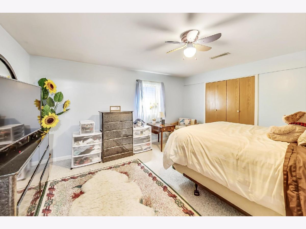
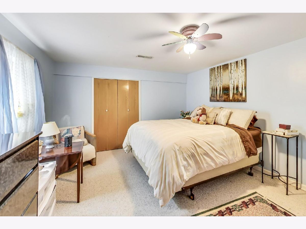
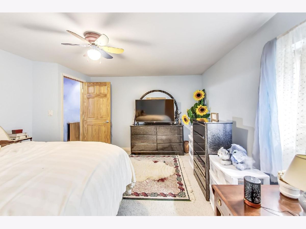

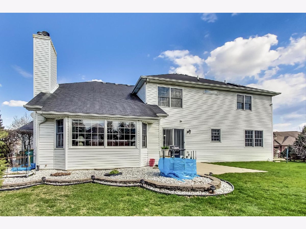
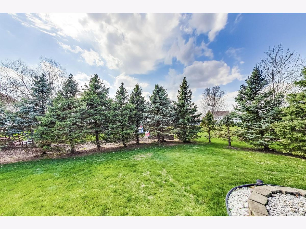
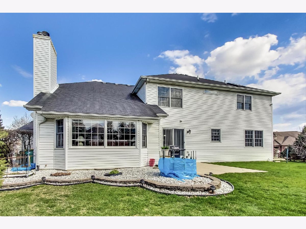
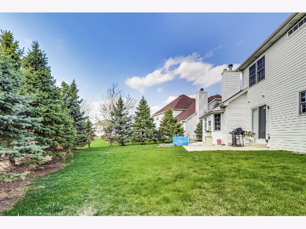
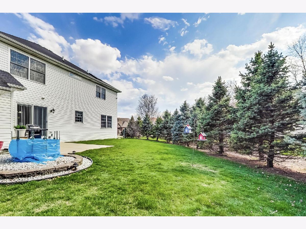
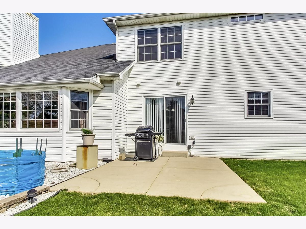
Room Specifics
Total Bedrooms: 5
Bedrooms Above Ground: 4
Bedrooms Below Ground: 1
Dimensions: —
Floor Type: —
Dimensions: —
Floor Type: —
Dimensions: —
Floor Type: —
Dimensions: —
Floor Type: —
Full Bathrooms: 4
Bathroom Amenities: Whirlpool,Separate Shower,Double Sink
Bathroom in Basement: 1
Rooms: Bedroom 5,Breakfast Room,Office,Other Room
Basement Description: Finished
Other Specifics
| 3 | |
| Concrete Perimeter | |
| Asphalt | |
| — | |
| Corner Lot,Mature Trees,Sidewalks,Streetlights | |
| 133X136X123X70 | |
| — | |
| Full | |
| Vaulted/Cathedral Ceilings, Skylight(s), Bar-Wet, Hardwood Floors, First Floor Laundry, Walk-In Closet(s), Granite Counters, Separate Dining Room | |
| Double Oven, Range, Microwave, Dishwasher, Refrigerator, Washer, Dryer, Stainless Steel Appliance(s), Water Purifier, Electric Cooktop | |
| Not in DB | |
| Curbs, Sidewalks, Street Lights, Street Paved | |
| — | |
| — | |
| — |
Tax History
| Year | Property Taxes |
|---|---|
| 2021 | $9,836 |
Contact Agent
Nearby Similar Homes
Nearby Sold Comparables
Contact Agent
Listing Provided By
@properties

