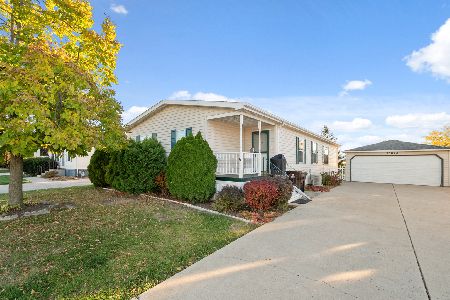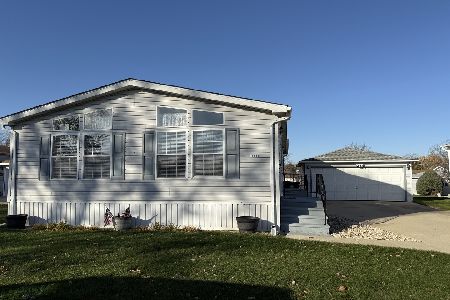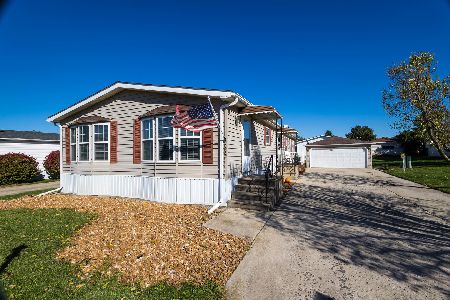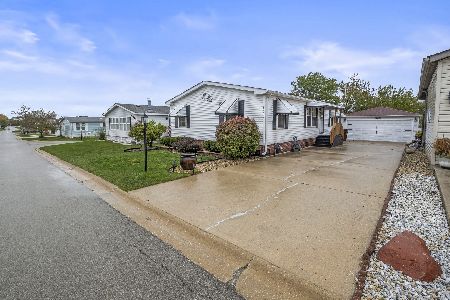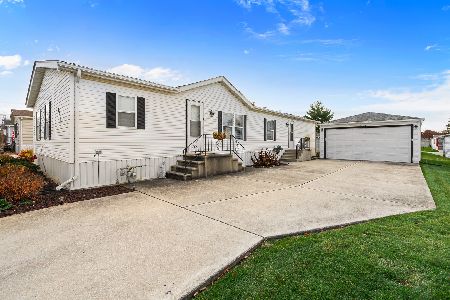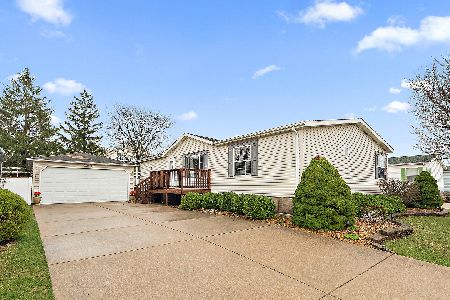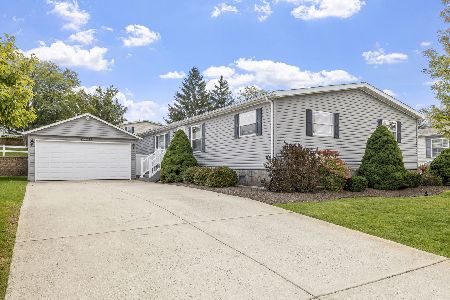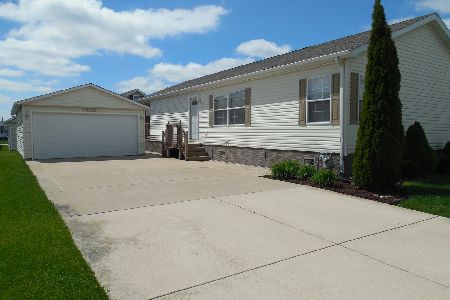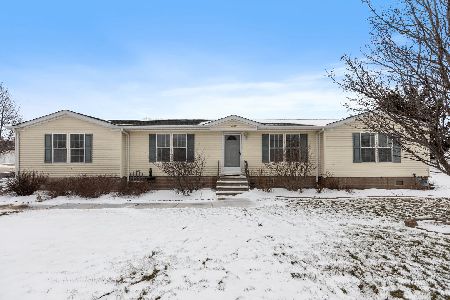23025 Long Beach Drive, Frankfort, Illinois 60423
$129,900
|
Sold
|
|
| Status: | Closed |
| Sqft: | 0 |
| Cost/Sqft: | — |
| Beds: | 3 |
| Baths: | 2 |
| Year Built: | 2002 |
| Property Taxes: | $0 |
| Days On Market: | 441 |
| Lot Size: | 0,00 |
Description
With over 1,960 square feet of living space, cathedral ceilings, and plenty of natural light, this is one of the largest models in the Gateway 55+ community in Frankfort. Step into this expansive 3-bedroom, 2-bath mobile home and enjoy the spaciousness it offers. The open-concept layout allows for a seamless flow between the kitchen, dining, and living areas, perfect for entertaining or relaxing. Additionally, the family/sitting room in the back opens onto the enclosed back porch, creating extra space to enjoy. The large primary bedroom comes complete with an en-suite bath, while the additional bedrooms provide flexibility for guests or a home office. The large driveway leads to an insulated two-car garage, ensuring plenty of space for parking and storage. The homeowners replaced the furnace in 2018, the hot water heater in 2017, the water softener in April 2023, and installed leaf guards in June 2024. The community amenities are second to none, featuring walking trails, a fully-equipped clubhouse, and a variety of social events. Outdoor lovers can take advantage of the catch-and-release pond or the fitness area, making this home an ideal blend of relaxation and activity in one of Frankfort's most desirable locations. Schedule your viewing before this rare find is gone!
Property Specifics
| Mobile | |
| — | |
| — | |
| 2002 | |
| — | |
| MANCHESTER | |
| No | |
| — |
| Will | |
| — | |
| — / — | |
| — | |
| — | |
| — | |
| 12170565 | |
| 1909323000070000 |
Property History
| DATE: | EVENT: | PRICE: | SOURCE: |
|---|---|---|---|
| 31 Oct, 2024 | Sold | $129,900 | MRED MLS |
| 2 Oct, 2024 | Under contract | $129,873 | MRED MLS |
| 26 Sep, 2024 | Listed for sale | $129,873 | MRED MLS |
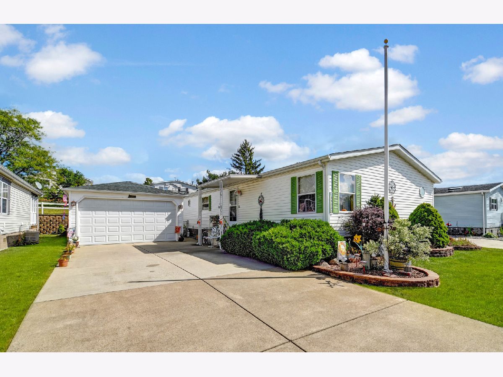
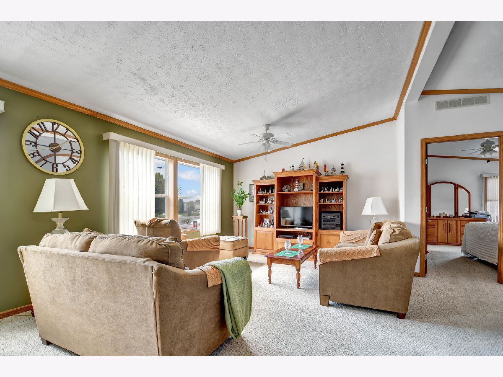
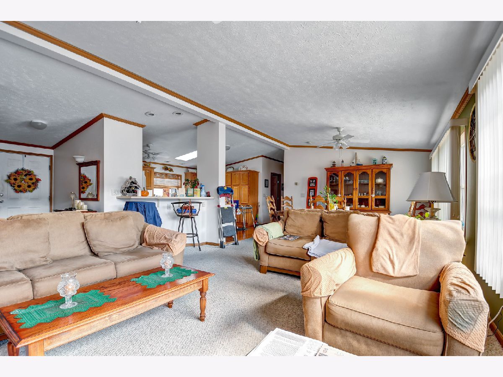
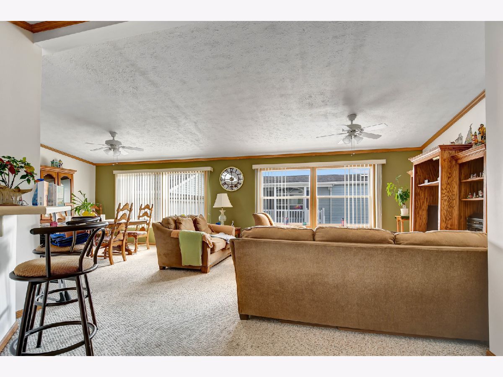
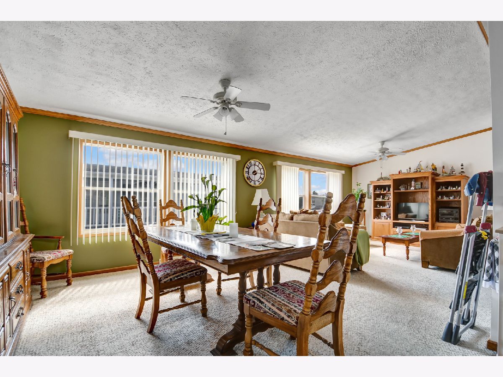
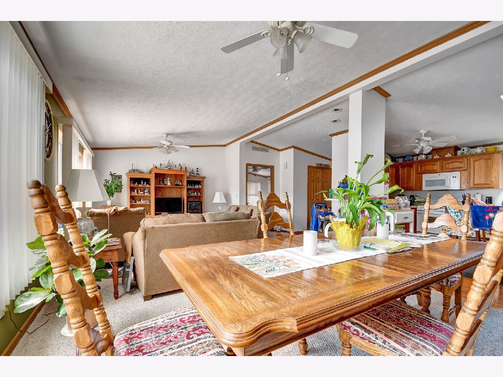
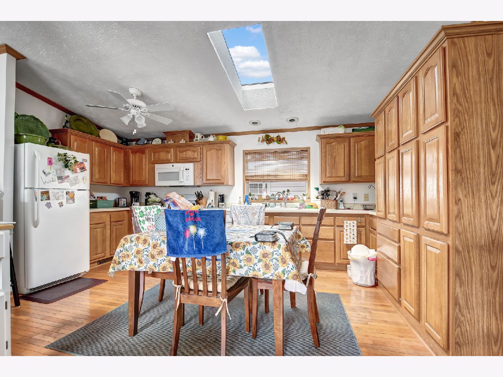
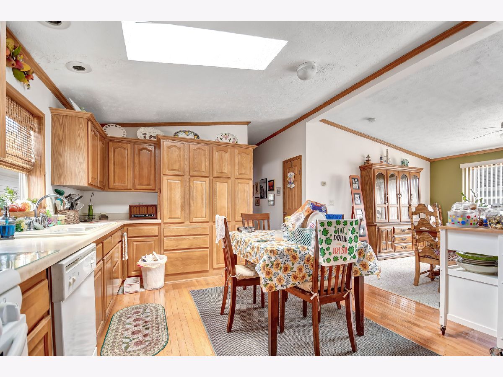
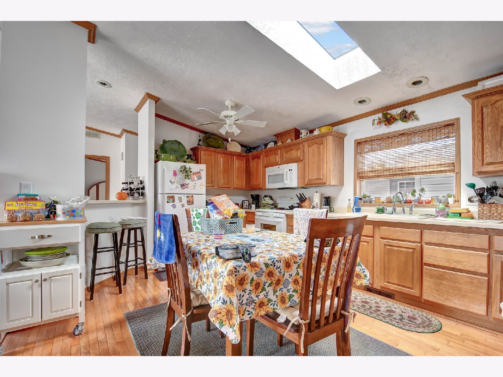
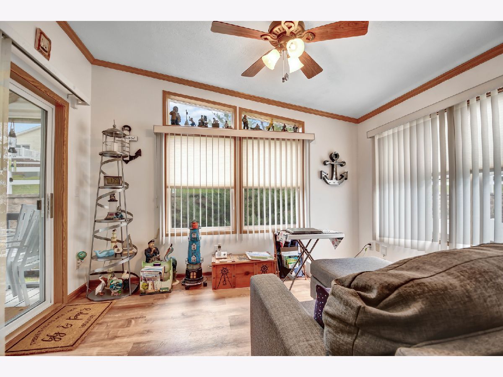
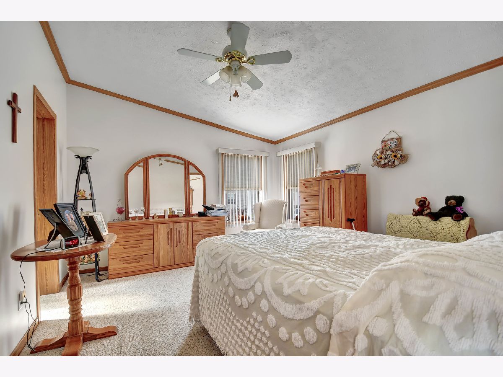
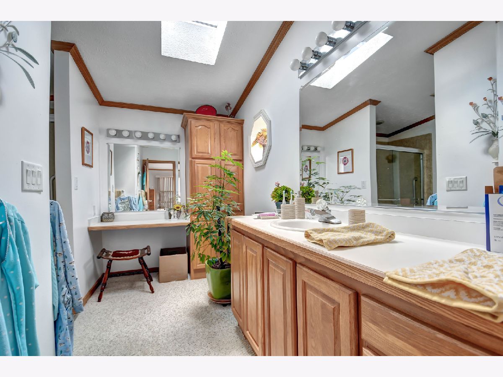
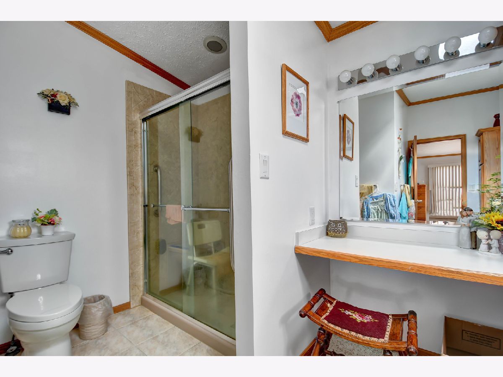
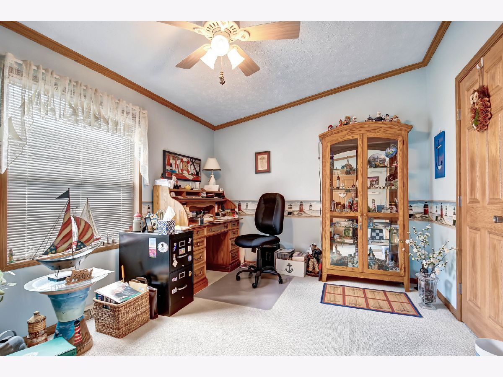
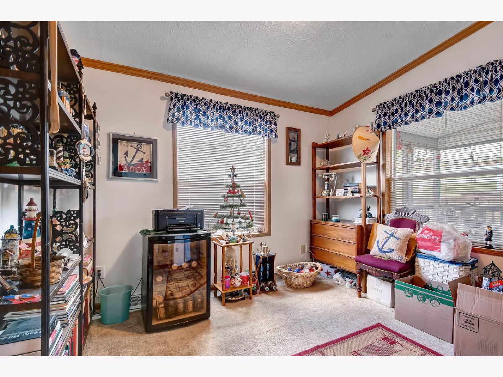
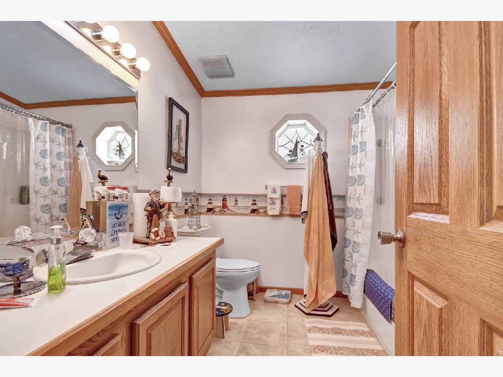
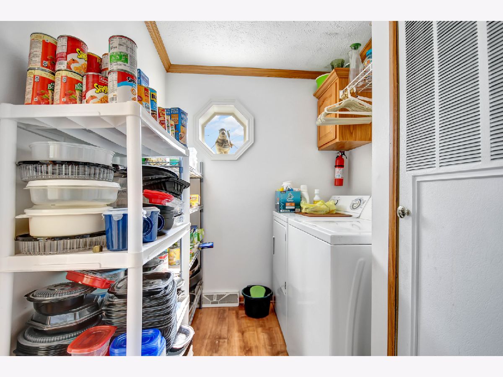
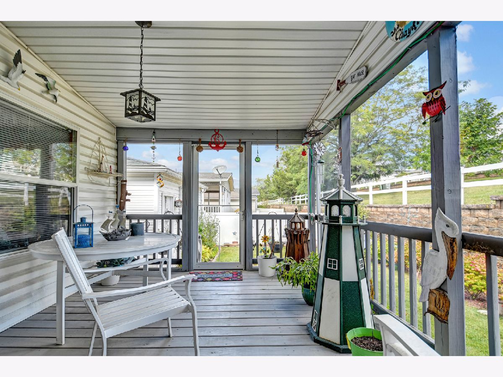
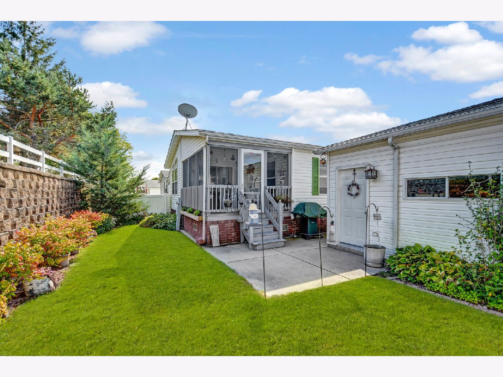
Room Specifics
Total Bedrooms: 3
Bedrooms Above Ground: 3
Bedrooms Below Ground: 0
Dimensions: —
Floor Type: —
Dimensions: —
Floor Type: —
Full Bathrooms: 2
Bathroom Amenities: Separate Shower
Bathroom in Basement: —
Rooms: —
Basement Description: —
Other Specifics
| 2 | |
| — | |
| — | |
| — | |
| — | |
| COMMON | |
| — | |
| — | |
| — | |
| — | |
| Not in DB | |
| — | |
| — | |
| — | |
| — |
Tax History
| Year | Property Taxes |
|---|
Contact Agent
Nearby Similar Homes
Nearby Sold Comparables
Contact Agent
Listing Provided By
RE/MAX 10 in the Park

