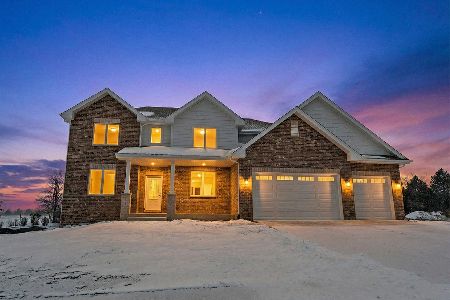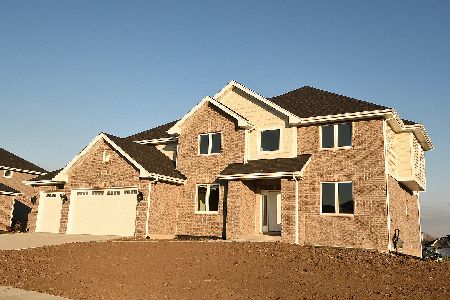23027 Anna Lane, Frankfort, Illinois 60423
$410,000
|
Sold
|
|
| Status: | Closed |
| Sqft: | 3,503 |
| Cost/Sqft: | $123 |
| Beds: | 5 |
| Baths: | 3 |
| Year Built: | 2008 |
| Property Taxes: | $10,588 |
| Days On Market: | 2877 |
| Lot Size: | 0,34 |
Description
This spectacular custom 2 story home awaits your arrival! Grand foyer entrance greets you as you enter this 3500+ sq ft home. Hardwood flooring in foyer carries into the family room and dining room. The family room has a floor to ceiling gas start/wood burning fireplace. HUGE kitchen has custom cabinetry w/ granite c-tops, ceramic backsplash, SS appliances, a HUGE island and more! The main level also offers a spacious Bedroom (currently used as an office), a full bath, and the laundry room too! The grand custom staircase brings you to the upper level boasting 4 spacious bedrooms and a catwalk w/ loft area. The master retreat is 19x16 with a tray ceiling, a massive 13x10 walk-in closet and a 19x13 en suite complete with a double bowl granite vanity including a makeup area, a 6' whirlpool tub and a 42" custom shower. Then there's the massive basement awaiting your ideas. NEW roof, gutters and vents! In ground sprinklers too! This home has all the comforts and needs you are looking for!
Property Specifics
| Single Family | |
| — | |
| — | |
| 2008 | |
| Full | |
| — | |
| No | |
| 0.34 |
| Will | |
| Lakeview Estates | |
| 120 / Annual | |
| Other | |
| Public | |
| Public Sewer | |
| 09871945 | |
| 1909354130030000 |
Property History
| DATE: | EVENT: | PRICE: | SOURCE: |
|---|---|---|---|
| 21 Sep, 2011 | Sold | $397,500 | MRED MLS |
| 10 Aug, 2011 | Under contract | $419,900 | MRED MLS |
| 10 Jun, 2011 | Listed for sale | $419,900 | MRED MLS |
| 29 Jun, 2018 | Sold | $410,000 | MRED MLS |
| 17 May, 2018 | Under contract | $431,650 | MRED MLS |
| 2 Mar, 2018 | Listed for sale | $431,650 | MRED MLS |
Room Specifics
Total Bedrooms: 5
Bedrooms Above Ground: 5
Bedrooms Below Ground: 0
Dimensions: —
Floor Type: Carpet
Dimensions: —
Floor Type: Carpet
Dimensions: —
Floor Type: Carpet
Dimensions: —
Floor Type: —
Full Bathrooms: 3
Bathroom Amenities: Whirlpool,Separate Shower,Double Sink
Bathroom in Basement: 0
Rooms: Loft,Other Room,Bedroom 5,Foyer,Walk In Closet,Recreation Room
Basement Description: Unfinished
Other Specifics
| 3 | |
| Concrete Perimeter | |
| Concrete | |
| Patio, Storms/Screens | |
| — | |
| 100X150 | |
| — | |
| Full | |
| Vaulted/Cathedral Ceilings, Skylight(s), Hardwood Floors, First Floor Bedroom, First Floor Laundry, First Floor Full Bath | |
| Double Oven, Microwave, Dishwasher, Disposal, Stainless Steel Appliance(s), Cooktop | |
| Not in DB | |
| — | |
| — | |
| — | |
| Wood Burning |
Tax History
| Year | Property Taxes |
|---|---|
| 2011 | $2,153 |
| 2018 | $10,588 |
Contact Agent
Nearby Similar Homes
Nearby Sold Comparables
Contact Agent
Listing Provided By
Century 21 Affiliated







