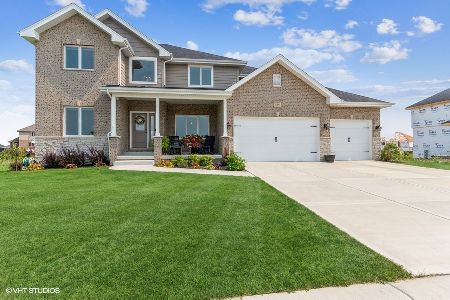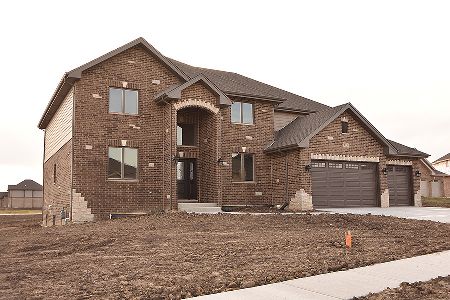23035 Anna Lane, Frankfort, Illinois 60423
$485,000
|
Sold
|
|
| Status: | Closed |
| Sqft: | 3,700 |
| Cost/Sqft: | $131 |
| Beds: | 4 |
| Baths: | 4 |
| Year Built: | 2018 |
| Property Taxes: | $0 |
| Days On Market: | 2834 |
| Lot Size: | 0,35 |
Description
Newly constructed, 2-story offers the warm tones of traditional dark cabinetry & hardwoods elegantly paired with white quartz counters. 4 bedrooms, 3 1/2 bath. Spacious rooms w/custom trim package & neutral color palette throughout. Deluxe master suite enhanced with a walk-in closet, separate his/hers vanities, a majestic shower for blissful mornings, & a sun soaked tub awaiting your return. Andersen Windows. Main level office. All on a large flat lot with patio! Builder's high standards backed with a 1 year warranty. 15 minutes from downtown Frankfort, known for its dining & shopping. Enjoy a picnic in the park near Plank Trail or visit their many unique shops. Grab a few items from Mariano's Market & return home to release your inner culinary spirit in the chef inspired kitchen. Share your dinner creation on the back patio as you relax in the peaceful respite of Lakeview Estates! Frankfort Schools, Lincoln-Way East High School & convenient to expressways.
Property Specifics
| Single Family | |
| — | |
| Traditional | |
| 2018 | |
| Full | |
| 2 STORY | |
| No | |
| 0.35 |
| Will | |
| Lakeview Estates | |
| 10 / Monthly | |
| Other | |
| Public | |
| Public Sewer | |
| 09864388 | |
| 1909354130040000 |
Nearby Schools
| NAME: | DISTRICT: | DISTANCE: | |
|---|---|---|---|
|
Grade School
Chelsea Elementary School |
157C | — | |
|
Middle School
Hickory Creek Middle School |
157C | Not in DB | |
|
High School
Lincoln-way East High School |
210 | Not in DB | |
|
Alternate Elementary School
Grand Prairie Elementary School |
— | Not in DB | |
Property History
| DATE: | EVENT: | PRICE: | SOURCE: |
|---|---|---|---|
| 26 Feb, 2020 | Sold | $485,000 | MRED MLS |
| 22 Jan, 2020 | Under contract | $485,000 | MRED MLS |
| — | Last price change | $495,000 | MRED MLS |
| 22 Feb, 2018 | Listed for sale | $499,000 | MRED MLS |
Room Specifics
Total Bedrooms: 4
Bedrooms Above Ground: 4
Bedrooms Below Ground: 0
Dimensions: —
Floor Type: Carpet
Dimensions: —
Floor Type: Carpet
Dimensions: —
Floor Type: Carpet
Full Bathrooms: 4
Bathroom Amenities: Separate Shower,Double Sink,Soaking Tub
Bathroom in Basement: 0
Rooms: Office,Foyer,Mud Room
Basement Description: Unfinished,Bathroom Rough-In
Other Specifics
| 3 | |
| Concrete Perimeter | |
| Concrete | |
| Patio | |
| — | |
| 101X149X101X149 | |
| — | |
| Full | |
| Vaulted/Cathedral Ceilings, Hardwood Floors, First Floor Laundry | |
| Range, Microwave, Dishwasher, Refrigerator, Stainless Steel Appliance(s) | |
| Not in DB | |
| Sidewalks, Street Lights, Street Paved | |
| — | |
| — | |
| — |
Tax History
| Year | Property Taxes |
|---|
Contact Agent
Nearby Similar Homes
Nearby Sold Comparables
Contact Agent
Listing Provided By
Century 21 Affiliated







