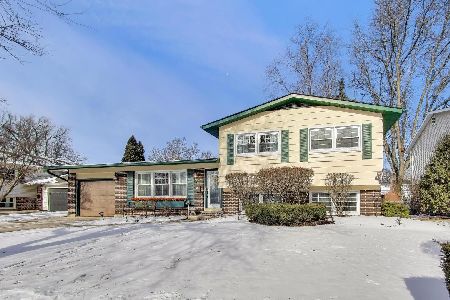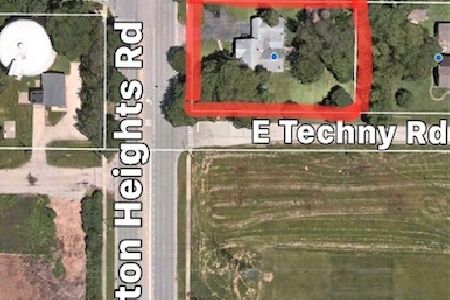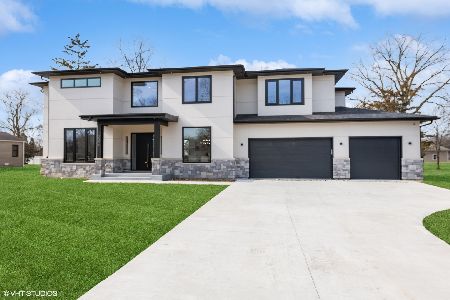2303 Arlington Heights Road, Arlington Heights, Illinois 60004
$715,000
|
Sold
|
|
| Status: | Closed |
| Sqft: | 2,750 |
| Cost/Sqft: | $261 |
| Beds: | 4 |
| Baths: | 3 |
| Year Built: | 1960 |
| Property Taxes: | $11,822 |
| Days On Market: | 1062 |
| Lot Size: | 0,50 |
Description
Stunningly styled Ranch Home with an upper level situated on .51 acres on a corner lot in Arlington Heights! This home features an open-concept layout throughout main floor. As you walk into the home, it opens up to a large foyer with the office room closed off by glass french doors. Walking in you'll find the updated kitchen, with custom cabinets, quartz countertops, herringbone backsplash, and brand new built-in appliances. Open-concept shares kitchen with dining and living room, with a glass sliding door that leads to a beautiful patio. Great for entertainment! Living room features cathedral ceilings, and a dual wood/gas fireplace. Also, the main level features a master suite over 500 sq/ft! Master suite features large bedroom opening to a stunning bathroom with a soaking tub, separate shower and double sink vanity! Large custom walk in closet also!! Main level also has a bedroom, and main bathroom. Garage is adjacent to main level, and is assessable through the mud room which features custom wall cabinets, sink, and washer/dryer. Separate utility room. Upper level has two bedrooms, and shared full bathroom. One bedroom has a walk in closet/storage room. Entire home has newly installed hardwood floors, with custom tile work in the bathrooms and mudroom. Fresh coat of paint throughout entire house. Home features custom black grid windows. The exterior is a homeowners dream! With the home sitting on 0.51 acres, it has room for a bit of everything! Both the home and garage are updated with James Hardie boards and siding; custom work. New roofing was installed on house and garage. Large freshly poured driveway that leads to a second 2 car garage. New fence put up to add privacy, and a large deck!
Property Specifics
| Single Family | |
| — | |
| — | |
| 1960 | |
| — | |
| — | |
| No | |
| 0.5 |
| Cook | |
| Pinegate | |
| — / Not Applicable | |
| — | |
| — | |
| — | |
| 11746366 | |
| 03171050050000 |
Nearby Schools
| NAME: | DISTRICT: | DISTANCE: | |
|---|---|---|---|
|
Grade School
Ivy Hill Elementary School |
25 | — | |
|
Middle School
Thomas Middle School |
25 | Not in DB | |
|
High School
Buffalo Grove High School |
214 | Not in DB | |
Property History
| DATE: | EVENT: | PRICE: | SOURCE: |
|---|---|---|---|
| 17 May, 2010 | Sold | $154,000 | MRED MLS |
| 23 Apr, 2010 | Under contract | $194,900 | MRED MLS |
| — | Last price change | $217,000 | MRED MLS |
| 11 Feb, 2009 | Listed for sale | $299,900 | MRED MLS |
| 24 Nov, 2021 | Sold | $262,000 | MRED MLS |
| 29 Sep, 2021 | Under contract | $300,000 | MRED MLS |
| — | Last price change | $389,000 | MRED MLS |
| 18 Jun, 2021 | Listed for sale | $389,000 | MRED MLS |
| 23 May, 2023 | Sold | $715,000 | MRED MLS |
| 11 Apr, 2023 | Under contract | $719,000 | MRED MLS |
| 4 Apr, 2023 | Listed for sale | $719,000 | MRED MLS |

Room Specifics
Total Bedrooms: 4
Bedrooms Above Ground: 4
Bedrooms Below Ground: 0
Dimensions: —
Floor Type: —
Dimensions: —
Floor Type: —
Dimensions: —
Floor Type: —
Full Bathrooms: 3
Bathroom Amenities: Separate Shower,Double Sink,Bidet,Soaking Tub
Bathroom in Basement: —
Rooms: —
Basement Description: Crawl
Other Specifics
| 4 | |
| — | |
| Asphalt | |
| — | |
| — | |
| 121X179 | |
| — | |
| — | |
| — | |
| — | |
| Not in DB | |
| — | |
| — | |
| — | |
| — |
Tax History
| Year | Property Taxes |
|---|---|
| 2010 | $4,254 |
| 2021 | $11,457 |
| 2023 | $11,822 |
Contact Agent
Nearby Similar Homes
Nearby Sold Comparables
Contact Agent
Listing Provided By
Mihaila Realty LTD










