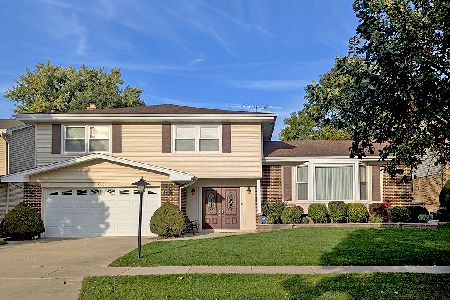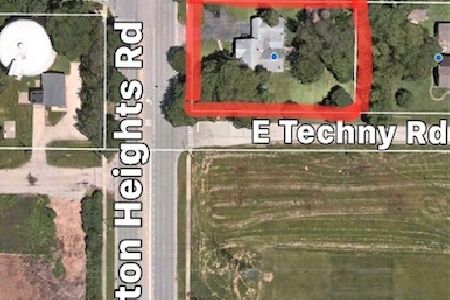2306 Pine Avenue, Arlington Heights, Illinois 60004
$1,600,000
|
Sold
|
|
| Status: | Closed |
| Sqft: | 6,300 |
| Cost/Sqft: | $268 |
| Beds: | 5 |
| Baths: | 8 |
| Year Built: | 2023 |
| Property Taxes: | $4,851 |
| Days On Market: | 733 |
| Lot Size: | 0,49 |
Description
Presenting 2306 N.PINE Ave, Arlington Heights! Stunning Luxury, Modern Home nestled in the prestigious location of Arlington Heights. This custom-built residence spans an impressive over 6000 sq ft of living space, offering an magnificent blend of modern design and sophisticated living! This remarkable property, boasting 6 bedrooms and 6.2 baths, is an entertainer's paradise, offering unparalleled amenities to host and delight friends and family. As you enter, you're greeted by a Grand Two-Story Foyer that sets the tone for the elegance and sophistication found throughout. Enjoy Main level with impressive features: High quality gleaming Hardwood Floor, massive European windows for unlimited natural lights. Take advantage of convenient Study/Office, a Guest Bedroom with a Full bath, and a captivating two-story family room adorned with large windows and a cozy fireplace. There are no words to Describe this Custom Designed Gourmet Kitchen, outfitted with high-end appliances, a built-in Miele Coffee machine, stunning waterfall island and a delightful eating area. Additionally, the Main level offers a Mudroom/cubby area off the 3-car garage! **Second Floor will impress you even more** Discover four bedrooms, each boasting its own modern bathroom, meticulously designed to offer both style and functionality. From sleek, Hight-End fixtures to contemporary finishes, every detail has been carefully chosen! The Real Diamond- of this floor is the Master Bathroom, a true oasis of relaxation. Featuring a double vanity, free standing tub, Radiant Heat Flooring. Step into the separate shower, complete with body spray features, and experience the ultimate in rejuvenation and luxury. This shower delivers a personalized spa-like experience. Completing the master suite is a huge walk-in closet, providing storage space for your wardrobe and accessories. Looking for More Space? Welcome to an exceptional retreat awaiting in the FULL FINISHED BASEMENT! With ceilings reaching an impressive 9 feet, this lower level offers lots of space and luxurious amenities. Discover a spacious Recreation Room with built-in cabinets, Wet Bar and Vine Cooler. Amazing Media room-providing the ideal space for movie nights and entertainment. Need even more space? -Full 6 bedroom with a FULL bathroom for overnight guests or additional family members, ensures comfort and privacy. The 3-car garage with 14-foot ceilings is perfect for car enthusiasts as Fully prepared for a car lift. Garage is pre-wired for an Electrical Mobile charger, providing the convenience of charging Electric or Hybrid vehicles right at home. Oversized Brand New Concreate Driveway! Enjoy everything Arlington Heights Has to offer : TOP Rated School, Charming Downtown area filled with Boutiques, Restaurants, and Cafes to its beautiful parks and recreational facilities. This home has everything you need! Start Leaving Luxury in 2024! **CLICK THE BUTTON TO WATCH THE VIRTUAL TOUR*** CONTACT agent for additional features of this Home!
Property Specifics
| Single Family | |
| — | |
| — | |
| 2023 | |
| — | |
| — | |
| No | |
| 0.49 |
| Cook | |
| — | |
| — / Not Applicable | |
| — | |
| — | |
| — | |
| 11990778 | |
| 03171050090000 |
Nearby Schools
| NAME: | DISTRICT: | DISTANCE: | |
|---|---|---|---|
|
Grade School
Ivy Hill Elementary School |
25 | — | |
|
Middle School
Thomas Middle School |
25 | Not in DB | |
|
High School
Buffalo Grove High School |
214 | Not in DB | |
Property History
| DATE: | EVENT: | PRICE: | SOURCE: |
|---|---|---|---|
| 19 Jul, 2019 | Under contract | $0 | MRED MLS |
| 4 Jun, 2019 | Listed for sale | $0 | MRED MLS |
| 20 May, 2024 | Sold | $1,600,000 | MRED MLS |
| 19 Apr, 2024 | Under contract | $1,690,000 | MRED MLS |
| — | Last price change | $1,725,000 | MRED MLS |
| 28 Feb, 2024 | Listed for sale | $1,725,000 | MRED MLS |
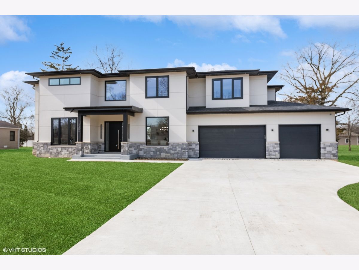
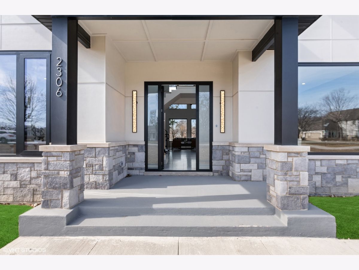
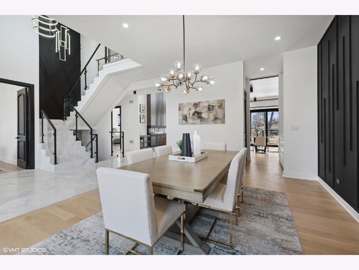
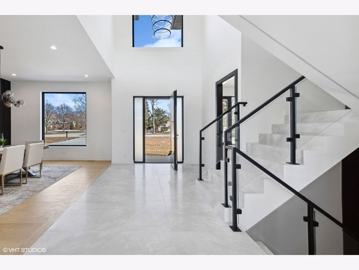
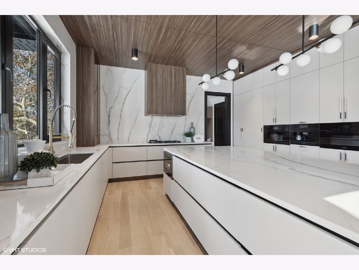
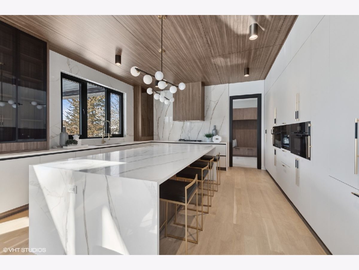
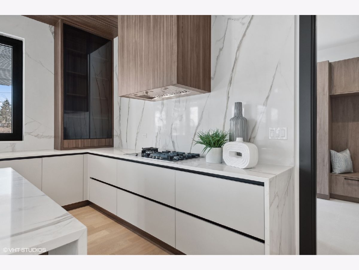
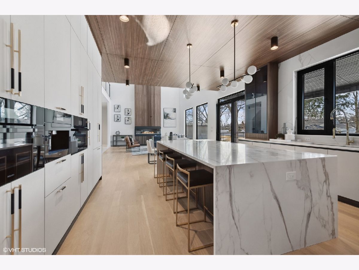
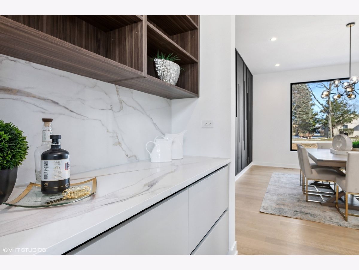
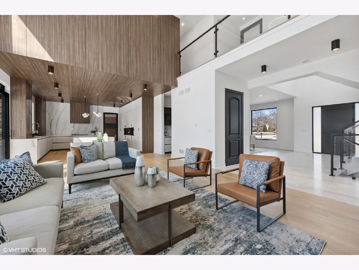
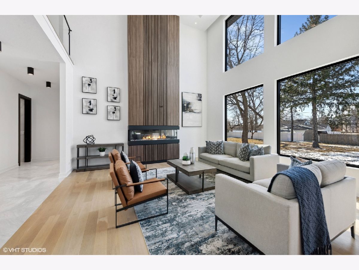
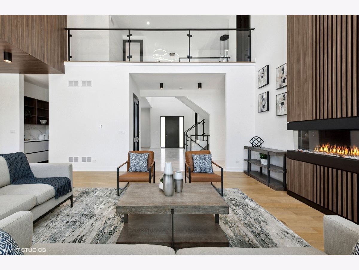
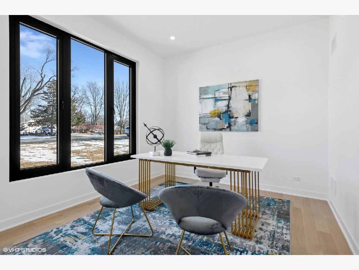
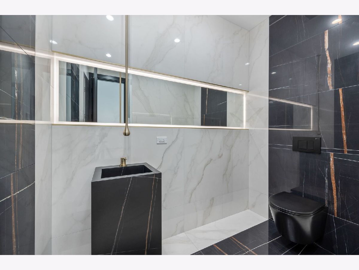
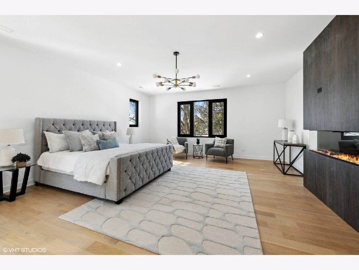
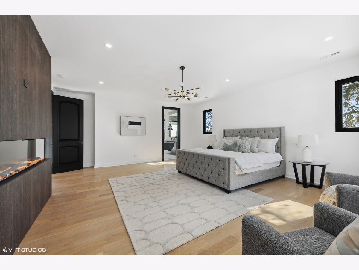
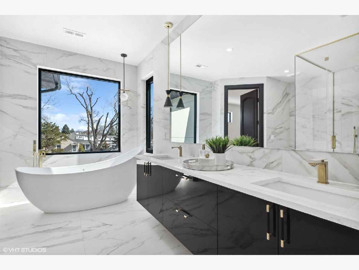
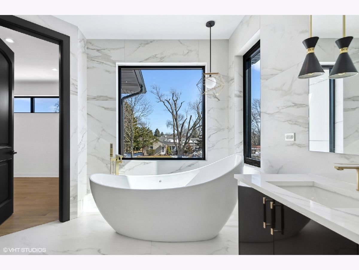
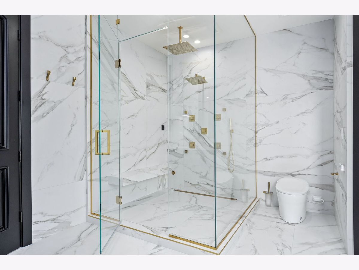
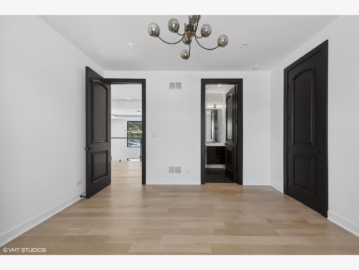
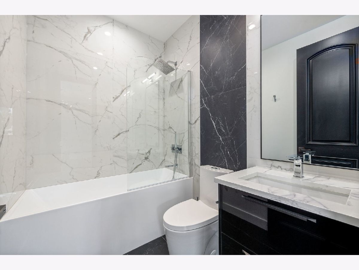
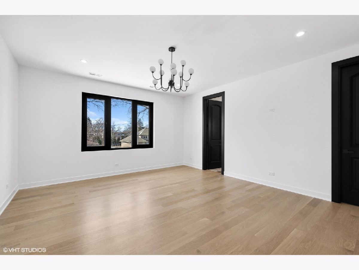
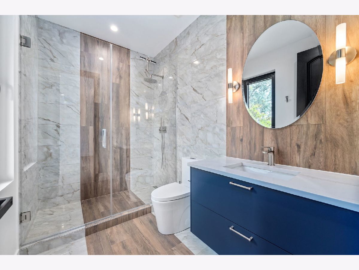
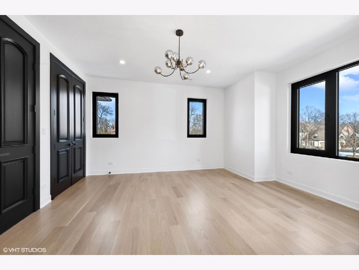
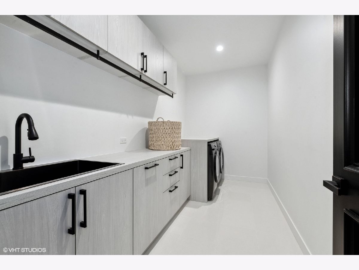
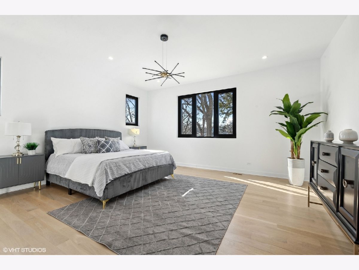
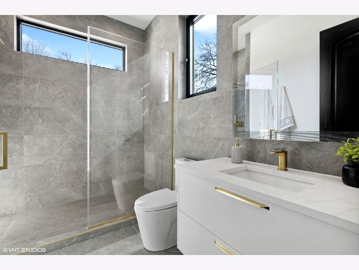
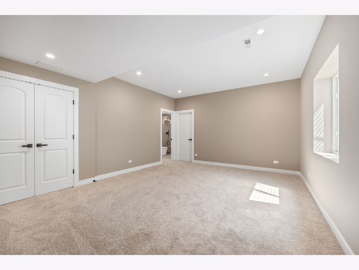
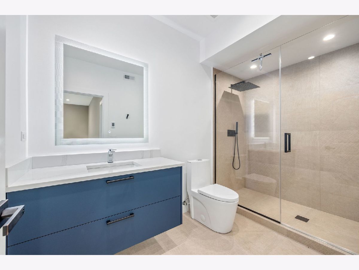
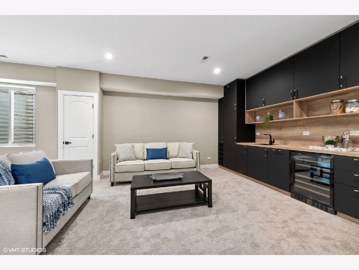
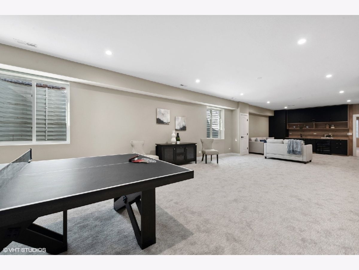
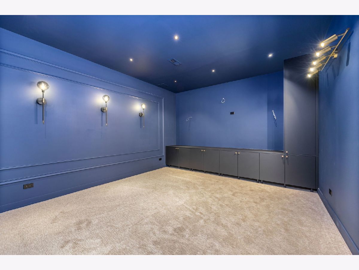
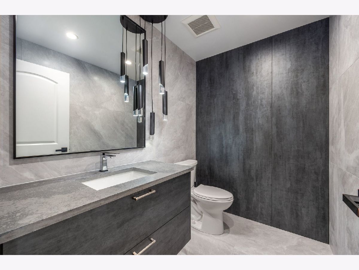
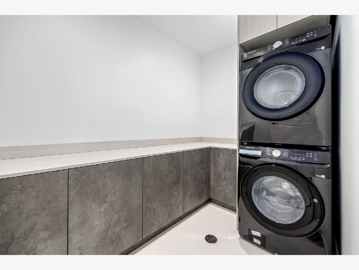
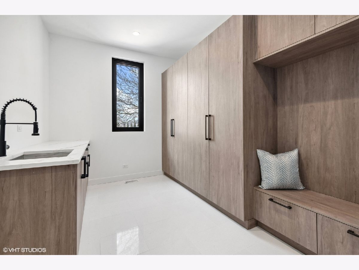
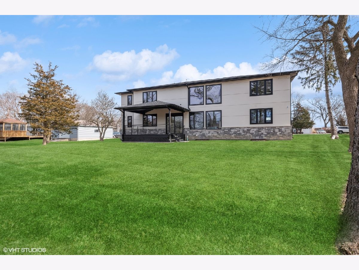
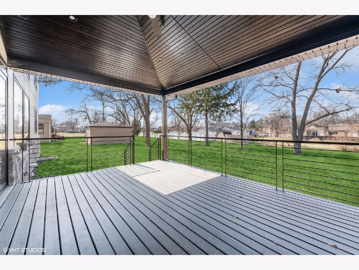
Room Specifics
Total Bedrooms: 6
Bedrooms Above Ground: 5
Bedrooms Below Ground: 1
Dimensions: —
Floor Type: —
Dimensions: —
Floor Type: —
Dimensions: —
Floor Type: —
Dimensions: —
Floor Type: —
Dimensions: —
Floor Type: —
Full Bathrooms: 8
Bathroom Amenities: Whirlpool,Separate Shower,Steam Shower,Double Sink,Full Body Spray Shower,Soaking Tub
Bathroom in Basement: 1
Rooms: —
Basement Description: Finished
Other Specifics
| 3 | |
| — | |
| Concrete | |
| — | |
| — | |
| 120 X 180 | |
| — | |
| — | |
| — | |
| — | |
| Not in DB | |
| — | |
| — | |
| — | |
| — |
Tax History
| Year | Property Taxes |
|---|---|
| 2024 | $4,851 |
Contact Agent
Nearby Similar Homes
Nearby Sold Comparables
Contact Agent
Listing Provided By
Coldwell Banker Realty



