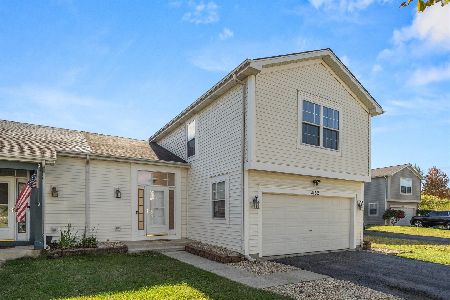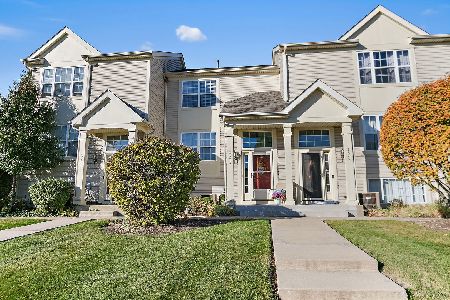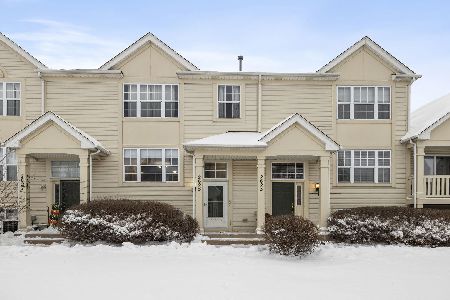2303 Bradley Drive, Plainfield, Illinois 60586
$152,000
|
Sold
|
|
| Status: | Closed |
| Sqft: | 1,108 |
| Cost/Sqft: | $135 |
| Beds: | 2 |
| Baths: | 2 |
| Year Built: | 2000 |
| Property Taxes: | $3,155 |
| Days On Market: | 2738 |
| Lot Size: | 0,00 |
Description
Gorgeous 2 story townhome in beautiful Plainfield! Low maintenance brick & vinyl siding exterior. Welcoming foyer is open to the family room. Large family room is perfect for furniture arrangements. Spacious kitchen offers so much - plenty of cabinets & corian countertop space, pantry, space for a breakfast table, custom lighting, lazy susan, pass-thru to family room, and sliding glass door to patio. Generous sized master bedroom has sunny walk in closet. Second bedroom is a good size, and the first floor den can easily be converted to a third bedroom. Extra high 9' ceilings on the first floor. Low maintenance wood laminate & ceramic tile flooring. Neutral carpeting. Two car garage has LOTS of space for storage. HUMONGOUS 12' x 30' patio is great for entertaining. Gardener's paradise with thoughtfully planned and whimsical landscaping front & back. VERY affordable monthly association fee at only $103. Walk to parks! Grade school is blocks away. Hurry - this gracious home won't last!
Property Specifics
| Condos/Townhomes | |
| 2 | |
| — | |
| 2000 | |
| None | |
| — | |
| No | |
| — |
| Kendall | |
| Kendall Ridge | |
| 103 / Monthly | |
| Insurance,Exterior Maintenance,Lawn Care,Snow Removal | |
| Public | |
| Public Sewer | |
| 09989559 | |
| 0636261014 |
Nearby Schools
| NAME: | DISTRICT: | DISTANCE: | |
|---|---|---|---|
|
Grade School
Charles Reed Elementary School |
202 | — | |
|
Middle School
Aux Sable Middle School |
202 | Not in DB | |
|
High School
Plainfield South High School |
202 | Not in DB | |
Property History
| DATE: | EVENT: | PRICE: | SOURCE: |
|---|---|---|---|
| 27 Aug, 2018 | Sold | $152,000 | MRED MLS |
| 23 Jul, 2018 | Under contract | $150,000 | MRED MLS |
| — | Last price change | $155,000 | MRED MLS |
| 18 Jun, 2018 | Listed for sale | $155,000 | MRED MLS |
Room Specifics
Total Bedrooms: 2
Bedrooms Above Ground: 2
Bedrooms Below Ground: 0
Dimensions: —
Floor Type: Carpet
Full Bathrooms: 2
Bathroom Amenities: —
Bathroom in Basement: 0
Rooms: Den
Basement Description: None
Other Specifics
| 2 | |
| Concrete Perimeter | |
| Asphalt | |
| Patio, Storms/Screens | |
| — | |
| 38 X 51 | |
| — | |
| None | |
| Wood Laminate Floors, Second Floor Laundry, Storage | |
| Range, Microwave, Dishwasher, Refrigerator, Washer, Dryer, Disposal | |
| Not in DB | |
| — | |
| — | |
| — | |
| — |
Tax History
| Year | Property Taxes |
|---|---|
| 2018 | $3,155 |
Contact Agent
Nearby Similar Homes
Nearby Sold Comparables
Contact Agent
Listing Provided By
RE/MAX of Naperville







