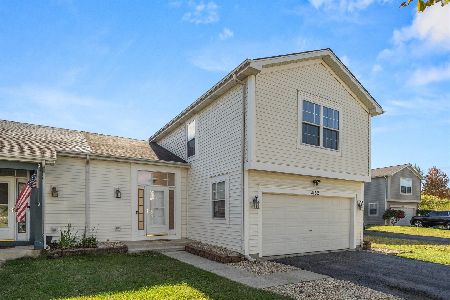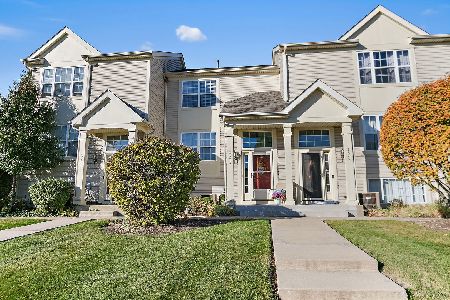7168 Alden Drive, Plainfield, Illinois 60586
$270,000
|
Sold
|
|
| Status: | Closed |
| Sqft: | 1,385 |
| Cost/Sqft: | $193 |
| Beds: | 3 |
| Baths: | 2 |
| Year Built: | 2002 |
| Property Taxes: | $4,498 |
| Days On Market: | 499 |
| Lot Size: | 0,00 |
Description
Welcome to this stunning and rarely available end-unit townhome Nestled in Plainfield's Kendall Ridge community. Built in 2002, this 1,385 square foot, two-story home features 3 bedrooms and 1.5 baths, all within a bright and open floor plan. Upon entering, you'll be greeted by a charming foyer that leads to a spacious living and dining area, brightened by large windows that flood the space with natural light. The eat-in kitchen boasts stainless steel appliances, ample cabinet space, a center island, and a cozy breakfast area with plenty of table space. Upstairs, you'll find a generous size owner's bedroom complete with ceiling fan and walk-in closet, along with two additional well-sized bedrooms and a full bath. Other highlights include first-floor laundry, a sliding glass door from the kitchen to the patio, and an attached two-car heated garage with extra storage in the attic, and lots of common "green space" around this end unit home! Recent updates include a new furnace in 2015, a new roof in 2020, a new front screen door and door frame in 2022, a new hot water heater in 2023, and new flooring in both bathrooms in 2023. Kendall Ridge is a welcoming Plainfield neighborhood, conveniently located near local parks, shopping, dining, and major highways.
Property Specifics
| Condos/Townhomes | |
| 2 | |
| — | |
| 2002 | |
| — | |
| — | |
| No | |
| — |
| Kendall | |
| Kendall Ridge | |
| 180 / Monthly | |
| — | |
| — | |
| — | |
| 12126938 | |
| 0636261016 |
Nearby Schools
| NAME: | DISTRICT: | DISTANCE: | |
|---|---|---|---|
|
Grade School
Charles Reed Elementary School |
202 | — | |
|
Middle School
Aux Sable Middle School |
202 | Not in DB | |
|
High School
Plainfield South High School |
202 | Not in DB | |
Property History
| DATE: | EVENT: | PRICE: | SOURCE: |
|---|---|---|---|
| 27 Sep, 2024 | Sold | $270,000 | MRED MLS |
| 26 Aug, 2024 | Under contract | $267,500 | MRED MLS |
| 3 Aug, 2024 | Listed for sale | $267,500 | MRED MLS |
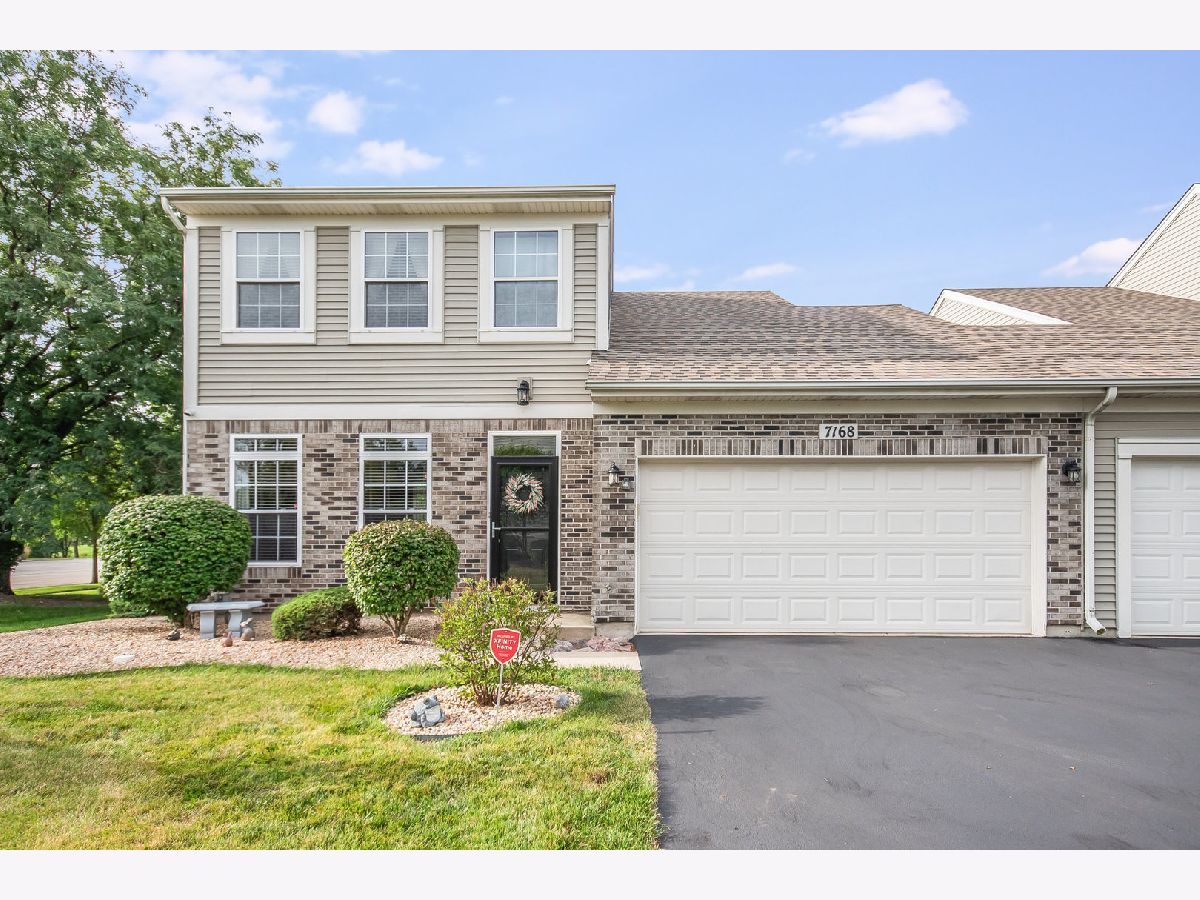













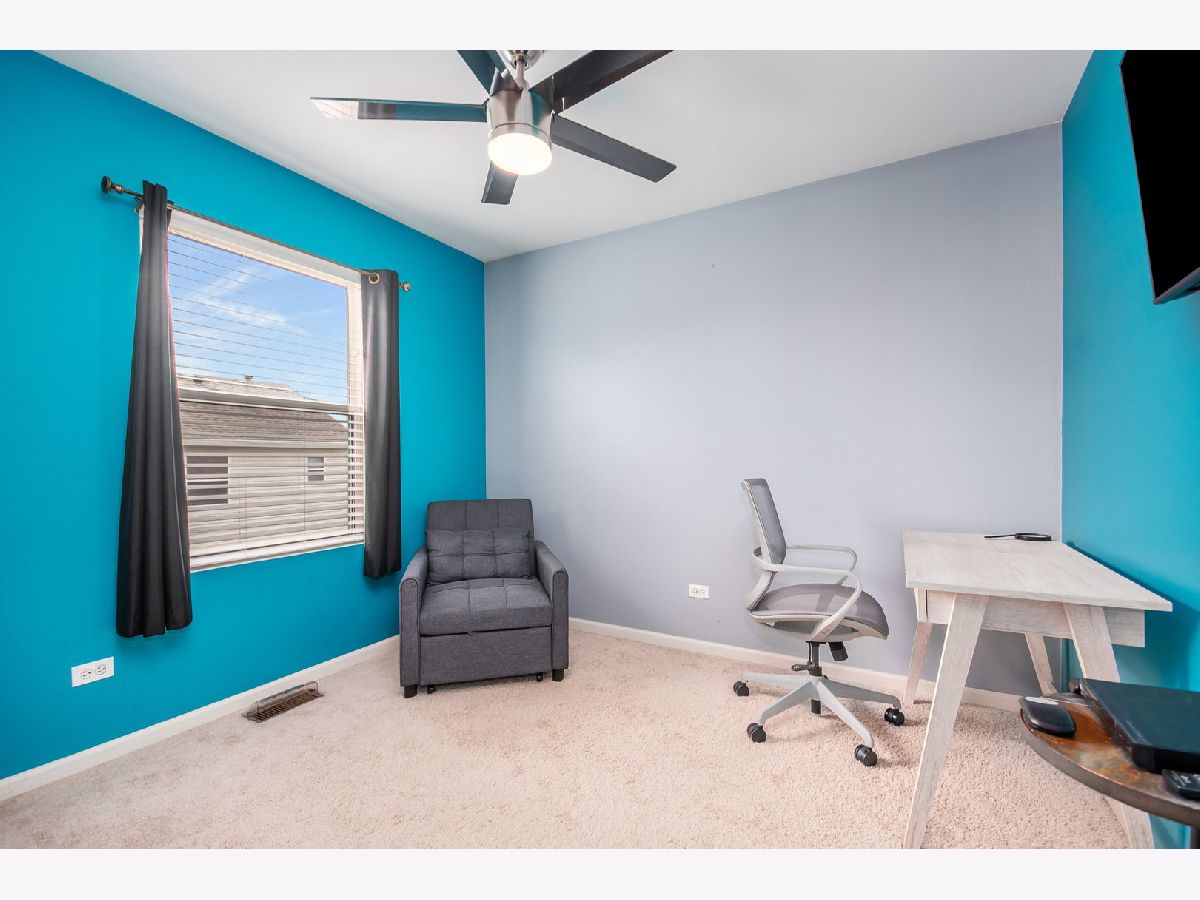

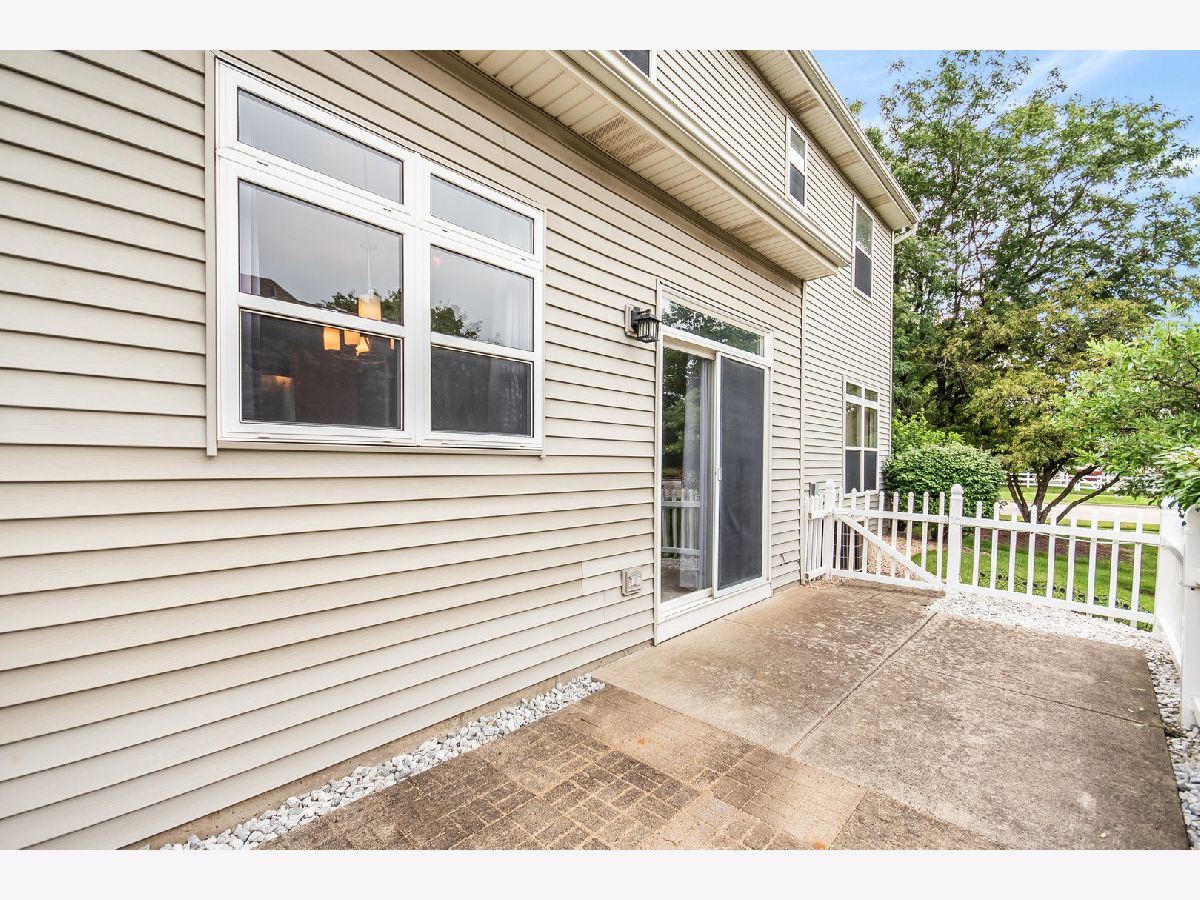

Room Specifics
Total Bedrooms: 3
Bedrooms Above Ground: 3
Bedrooms Below Ground: 0
Dimensions: —
Floor Type: —
Dimensions: —
Floor Type: —
Full Bathrooms: 2
Bathroom Amenities: —
Bathroom in Basement: 0
Rooms: —
Basement Description: Slab,None
Other Specifics
| 2 | |
| — | |
| Asphalt | |
| — | |
| — | |
| 37X48X38X49 | |
| — | |
| — | |
| — | |
| — | |
| Not in DB | |
| — | |
| — | |
| — | |
| — |
Tax History
| Year | Property Taxes |
|---|---|
| 2024 | $4,498 |
Contact Agent
Nearby Similar Homes
Nearby Sold Comparables
Contact Agent
Listing Provided By
john greene, Realtor

