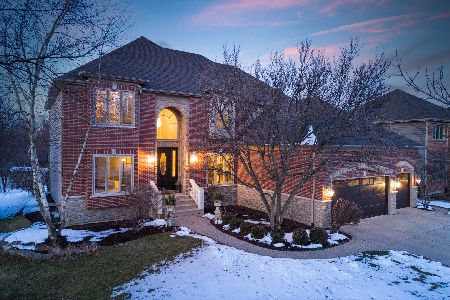2303 Comstock Lane, Naperville, Illinois 60564
$575,000
|
Sold
|
|
| Status: | Closed |
| Sqft: | 3,673 |
| Cost/Sqft: | $166 |
| Beds: | 4 |
| Baths: | 4 |
| Year Built: | 1996 |
| Property Taxes: | $13,913 |
| Days On Market: | 3439 |
| Lot Size: | 0,32 |
Description
Absolutely stunning open floor plan home in Stillwater subdivision, in highly sought after school district 204. This amazing home features 4 bed, 3.5 bath plus with an extra bedroom in the basement. Newly painted, w/neutral colors & white trim. Beautiful hardwood floors, heated sunroom with amazing views out to the fabulous outdoor living space. Sunroom w/wet bar complete w/granite counters, wine cooler & mini fridge. Gourmet kitchen includes white cabinets, double oven, subway tile backsplash. Home includes lots of built-ins. The master bedroom suite, is complete w/walk in closet, master bath with large soaking tub, & separate shower. Basement includes, 2 rec rooms, large bedroom w/huge closet space, full bath, and an incredible fully equipped theater room featuring 92" screen, surround sound, projector, and stadium seating for 7. Enjoy the fabulous outdoor space, featuring a stunning stone fireplace, waterfall fountain, island, and grill. Walking distance to pool/clubhouse.
Property Specifics
| Single Family | |
| — | |
| Traditional | |
| 1996 | |
| Full | |
| — | |
| No | |
| 0.32 |
| Will | |
| Stillwater | |
| 234 / Quarterly | |
| Clubhouse,Pool,Other | |
| Lake Michigan | |
| Public Sewer | |
| 09319190 | |
| 0701032060120000 |
Nearby Schools
| NAME: | DISTRICT: | DISTANCE: | |
|---|---|---|---|
|
Grade School
Welch Elementary School |
204 | — | |
|
Middle School
Scullen Middle School |
204 | Not in DB | |
|
High School
Neuqua Valley High School |
204 | Not in DB | |
Property History
| DATE: | EVENT: | PRICE: | SOURCE: |
|---|---|---|---|
| 29 Sep, 2016 | Sold | $575,000 | MRED MLS |
| 25 Aug, 2016 | Under contract | $610,000 | MRED MLS |
| 18 Aug, 2016 | Listed for sale | $610,000 | MRED MLS |
Room Specifics
Total Bedrooms: 5
Bedrooms Above Ground: 4
Bedrooms Below Ground: 1
Dimensions: —
Floor Type: Carpet
Dimensions: —
Floor Type: Carpet
Dimensions: —
Floor Type: Carpet
Dimensions: —
Floor Type: —
Full Bathrooms: 4
Bathroom Amenities: Separate Shower,Double Sink,Soaking Tub
Bathroom in Basement: 1
Rooms: Bedroom 5,Eating Area,Den,Recreation Room,Theatre Room,Heated Sun Room,Recreation Room
Basement Description: Finished,Crawl
Other Specifics
| 2.5 | |
| — | |
| Asphalt | |
| Patio, Brick Paver Patio, Storms/Screens, Outdoor Fireplace | |
| Corner Lot | |
| 102X135X95X135 | |
| — | |
| Full | |
| Vaulted/Cathedral Ceilings, Skylight(s), Bar-Wet, Hardwood Floors | |
| Double Oven, Microwave, Dishwasher, Refrigerator, Dryer, Disposal, Stainless Steel Appliance(s), Wine Refrigerator | |
| Not in DB | |
| Clubhouse, Pool, Tennis Courts, Sidewalks, Street Lights | |
| — | |
| — | |
| Gas Log |
Tax History
| Year | Property Taxes |
|---|---|
| 2016 | $13,913 |
Contact Agent
Nearby Similar Homes
Nearby Sold Comparables
Contact Agent
Listing Provided By
Keller Williams Infinity







