2307 Comstock Lane, Naperville, Illinois 60564
$680,000
|
Sold
|
|
| Status: | Closed |
| Sqft: | 3,444 |
| Cost/Sqft: | $195 |
| Beds: | 5 |
| Baths: | 4 |
| Year Built: | 1997 |
| Property Taxes: | $14,428 |
| Days On Market: | 1829 |
| Lot Size: | 0,26 |
Description
Welcome to this timeless treasure in the sought after Stillwater Subdivision! Prepare to be amazed with all of the recent updates. As you enter the spacious foyer you will be greeted by a beautiful living room that is full of light. The dining room also faces the front of the home and provides easy access to the kitchen as you entertain. The kitchen is white and bright and is perfect for entertaining with an island and separate seating area overlooking the backyard. The two story family room has a fireplace flanked by two gorgeous oversized windows, First floor bedroom could easily be used as an office that also includes a full bath. The master suite will not disappoint with a gorgeous recently redone white master bathroom! Three additional bedrooms are very spacious with great walk in closets. The deep pour basement is already finished with a second family room with fireplace, built in bar, additional office space, full bathroom and adorable play area! Updates include new garage doors, roof, kitchen appliances and so much more. THIS IS A MUST SEE! Welcome Home
Property Specifics
| Single Family | |
| — | |
| Traditional | |
| 1997 | |
| Full | |
| — | |
| No | |
| 0.26 |
| Will | |
| Stillwater | |
| 250 / Quarterly | |
| Insurance,Clubhouse,Pool | |
| Lake Michigan,Public | |
| Public Sewer, Sewer-Storm | |
| 10971339 | |
| 0701032060110000 |
Nearby Schools
| NAME: | DISTRICT: | DISTANCE: | |
|---|---|---|---|
|
Grade School
Welch Elementary School |
204 | — | |
|
Middle School
Scullen Middle School |
204 | Not in DB | |
|
High School
Neuqua Valley High School |
204 | Not in DB | |
Property History
| DATE: | EVENT: | PRICE: | SOURCE: |
|---|---|---|---|
| 18 Feb, 2021 | Sold | $680,000 | MRED MLS |
| 17 Jan, 2021 | Under contract | $670,000 | MRED MLS |
| 14 Jan, 2021 | Listed for sale | $670,000 | MRED MLS |
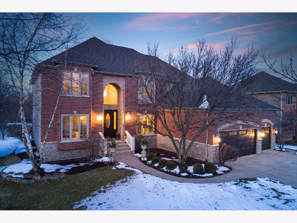
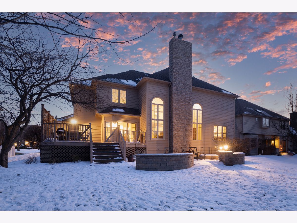
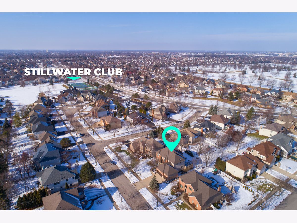
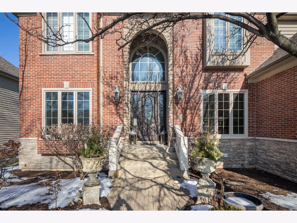
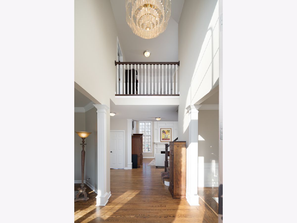
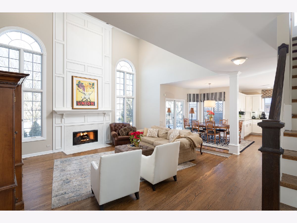
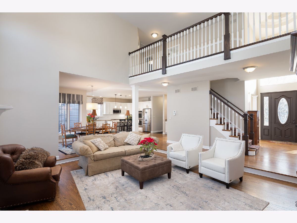
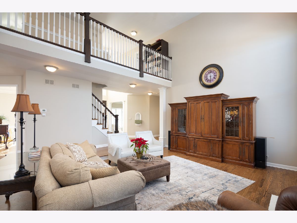
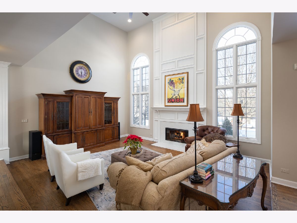
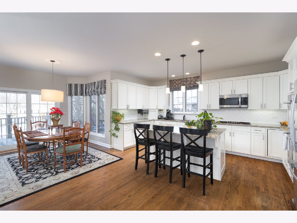
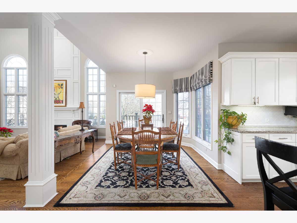
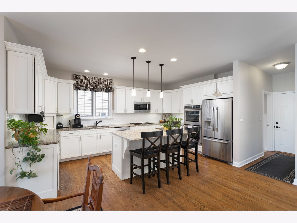
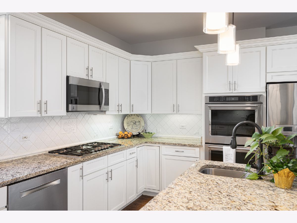
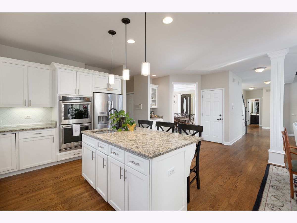
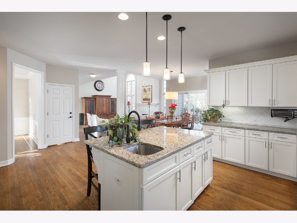
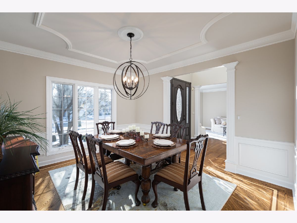
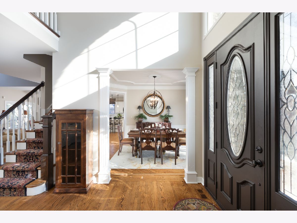
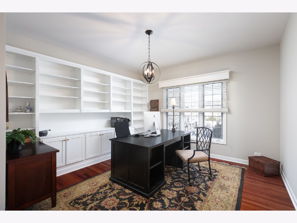
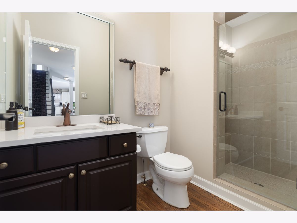
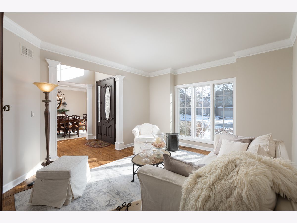
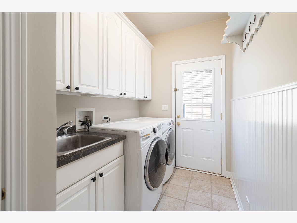
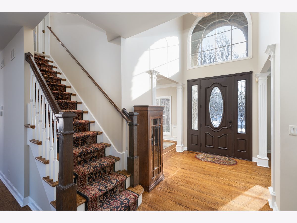
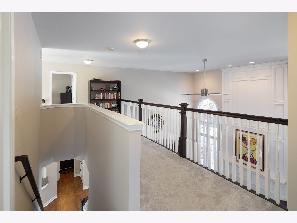
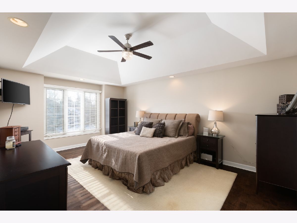
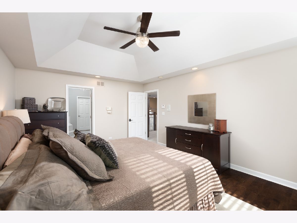
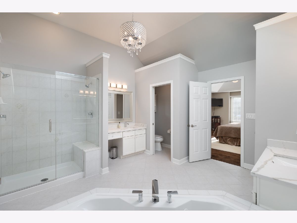
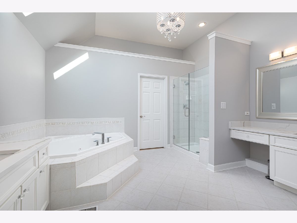
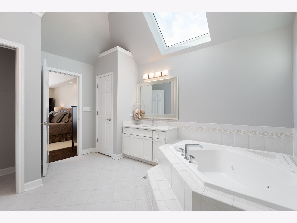
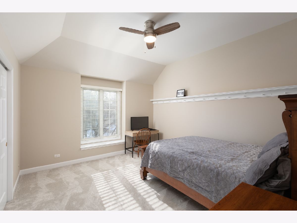
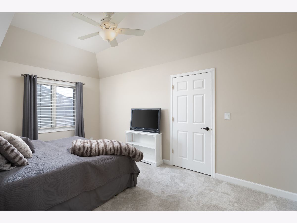
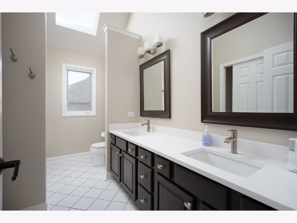
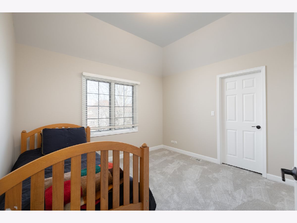
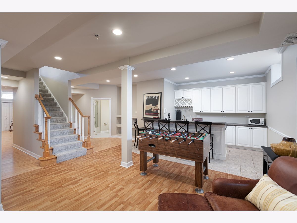
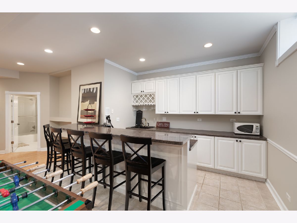
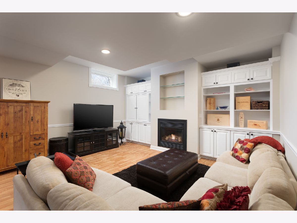
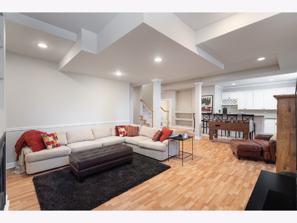
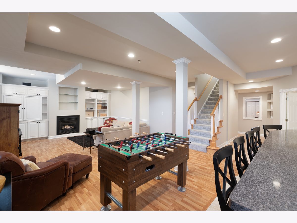
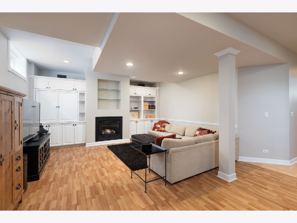
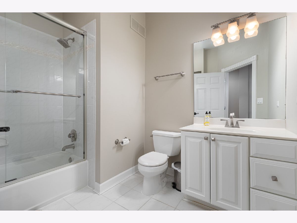
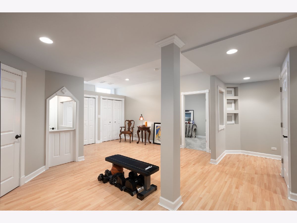
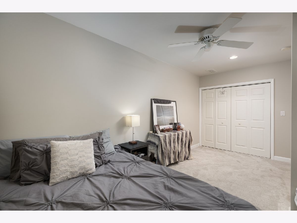
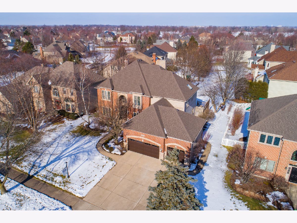
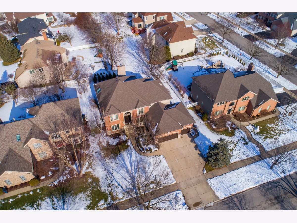
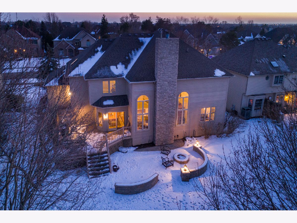
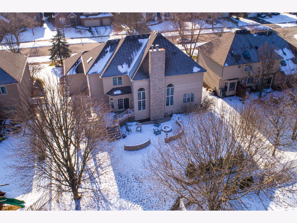
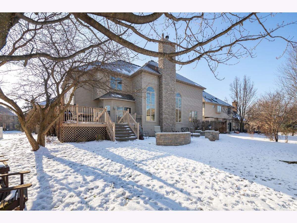
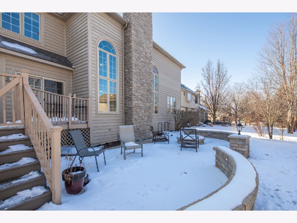
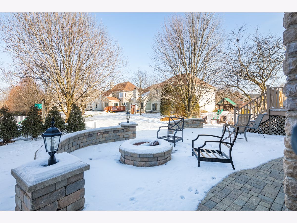
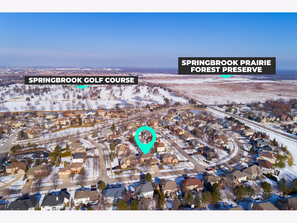
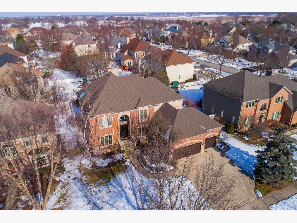
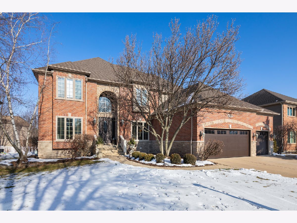
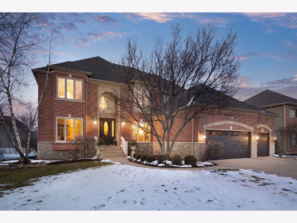
Room Specifics
Total Bedrooms: 5
Bedrooms Above Ground: 5
Bedrooms Below Ground: 0
Dimensions: —
Floor Type: Carpet
Dimensions: —
Floor Type: Carpet
Dimensions: —
Floor Type: Carpet
Dimensions: —
Floor Type: —
Full Bathrooms: 4
Bathroom Amenities: Whirlpool,Separate Shower,Double Sink
Bathroom in Basement: 1
Rooms: Bedroom 5,Foyer,Family Room,Recreation Room,Office
Basement Description: Finished,Egress Window,Rec/Family Area,Storage Space
Other Specifics
| 3 | |
| Concrete Perimeter | |
| Concrete | |
| Deck, Patio | |
| Landscaped,Mature Trees,Outdoor Lighting | |
| 80 X 135 | |
| — | |
| Full | |
| Vaulted/Cathedral Ceilings, Bar-Dry, Hardwood Floors, First Floor Bedroom, First Floor Laundry, First Floor Full Bath, Built-in Features, Walk-In Closet(s), Bookcases, Some Carpeting, Drapes/Blinds, Granite Counters, Separate Dining Room | |
| Range, Microwave, Dishwasher, Refrigerator, Washer, Dryer, Disposal | |
| Not in DB | |
| Clubhouse, Park, Pool, Tennis Court(s), Curbs, Sidewalks, Street Lights, Street Paved | |
| — | |
| — | |
| Attached Fireplace Doors/Screen, Gas Log, Gas Starter, Heatilator |
Tax History
| Year | Property Taxes |
|---|---|
| 2021 | $14,428 |
Contact Agent
Nearby Similar Homes
Nearby Sold Comparables
Contact Agent
Listing Provided By
Coldwell Banker Realty





