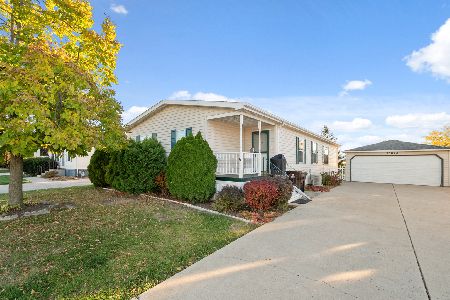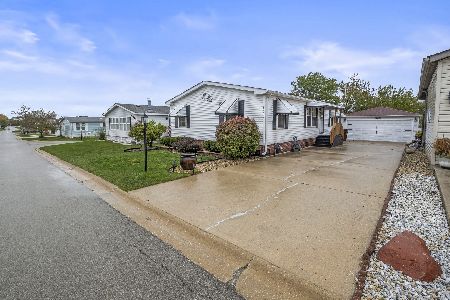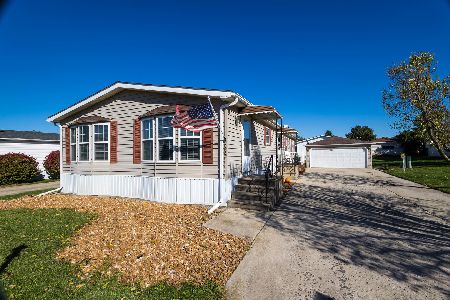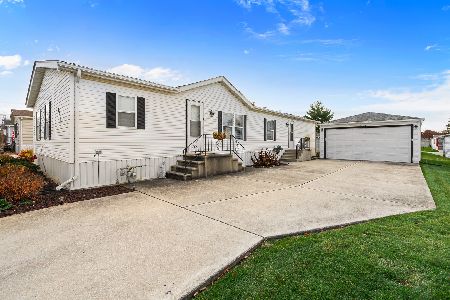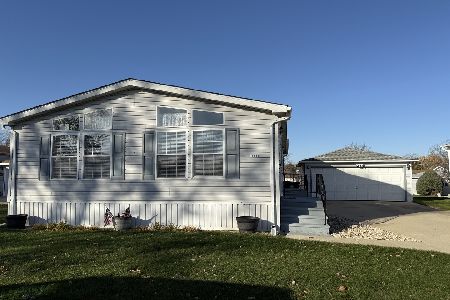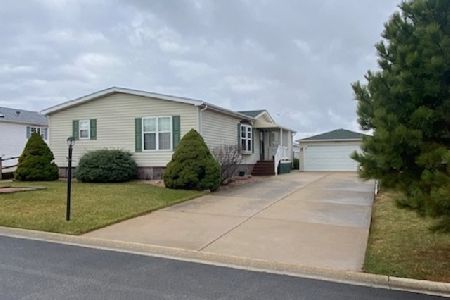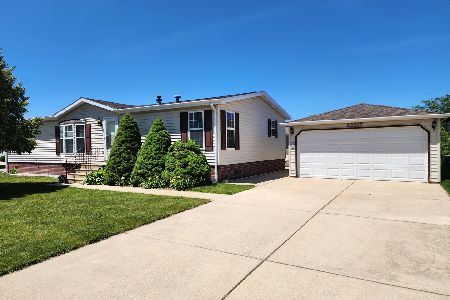23030 Cog Hill Drive, Frankfort, Illinois 60423
$70,000
|
Sold
|
|
| Status: | Closed |
| Sqft: | 0 |
| Cost/Sqft: | — |
| Beds: | 3 |
| Baths: | 2 |
| Year Built: | 2000 |
| Property Taxes: | $0 |
| Days On Market: | 3380 |
| Lot Size: | 0,00 |
Description
One of the best units on the market right now. Spacious and beautiful three bedrooms, 2 baths (master has a whirlpool tub, shower and double sinks). Large country kitchen features island, stainless steel appliances and loads of cabinets and counter space. Additional formal dining area for those family get togethers. Two smaller bedrooms feature new carpeting. Large deck for entertaining and backyard space in back of two car garage. New hot water heater! This home shows extremely well. Spacious...and spotless thru out. Well taken care of. Just move in to carefree living!!!Enjoy the clubhouse that is handicap equipped with an elevator to enjoy the lower level. Beautiful lounge area/workout roof plus full size kitchen/pool tables, ping pong tables, sitting area with television. Park also features walking trails, fishing pond/year round activities!! Dogs and Cats okay! 55 and Plus Community and no one under the age of 19 allowed. Home features a new water softener!!!
Property Specifics
| Mobile | |
| — | |
| — | |
| 2000 | |
| — | |
| WOODFIELD | |
| No | |
| — |
| Will | |
| Gateway Ii | |
| — / — | |
| — | |
| Community Well | |
| Public Sewer | |
| 09337915 | |
| — |
Property History
| DATE: | EVENT: | PRICE: | SOURCE: |
|---|---|---|---|
| 5 Mar, 2012 | Sold | $69,750 | MRED MLS |
| 6 Feb, 2012 | Under contract | $69,750 | MRED MLS |
| 5 Feb, 2012 | Listed for sale | $69,750 | MRED MLS |
| 8 Nov, 2016 | Sold | $70,000 | MRED MLS |
| 20 Oct, 2016 | Under contract | $70,000 | MRED MLS |
| — | Last price change | $74,900 | MRED MLS |
| 9 Sep, 2016 | Listed for sale | $74,900 | MRED MLS |
Room Specifics
Total Bedrooms: 3
Bedrooms Above Ground: 3
Bedrooms Below Ground: 0
Dimensions: —
Floor Type: Carpet
Dimensions: —
Floor Type: Carpet
Full Bathrooms: 2
Bathroom Amenities: Whirlpool,Separate Shower,Double Sink
Bathroom in Basement: —
Rooms: No additional rooms
Basement Description: —
Other Specifics
| 2 | |
| — | |
| — | |
| Deck | |
| — | |
| 60X80 | |
| — | |
| Full | |
| Vaulted/Cathedral Ceilings, Skylight(s), Bar-Dry, Wood Laminate Floors | |
| Range, Dishwasher, Refrigerator, Washer, Dryer, Stainless Steel Appliance(s) | |
| Not in DB | |
| Clubhouse, Street Lights, Street Paved | |
| — | |
| — | |
| — |
Tax History
| Year | Property Taxes |
|---|---|
| 2012 | $166 |
Contact Agent
Nearby Similar Homes
Nearby Sold Comparables
Contact Agent
Listing Provided By
RE/MAX Synergy

