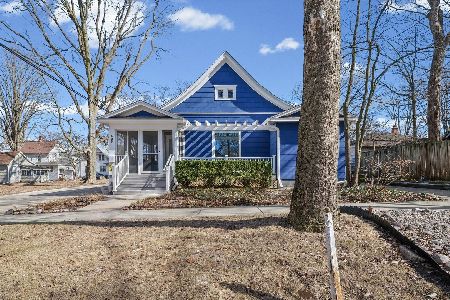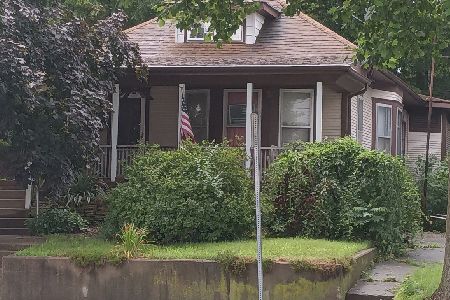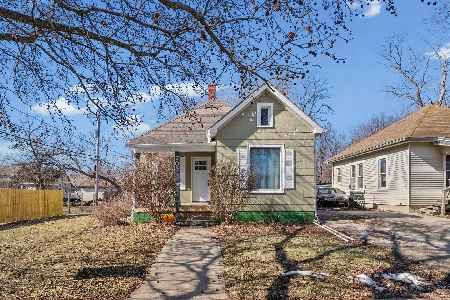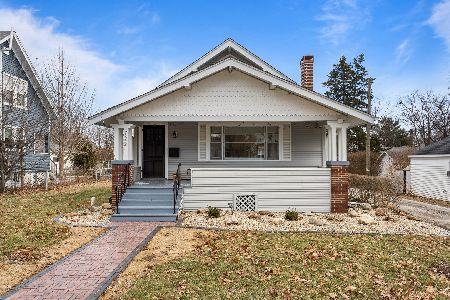2304 Blackhawk, Champaign, Illinois 61822
$202,500
|
Sold
|
|
| Status: | Closed |
| Sqft: | 1,970 |
| Cost/Sqft: | $104 |
| Beds: | 4 |
| Baths: | 3 |
| Year Built: | 1998 |
| Property Taxes: | $6,898 |
| Days On Market: | 2511 |
| Lot Size: | 0,00 |
Description
Great location and Move In Ready across from Lincolnshire Fields Country Club, Zahn Park and The Fields, YMCA, and near Windsor at The Crossing (shops and restaurants). The main level has an eat-in-kitchen with cherry hardwood and all appliances, dining room and living or great room. The 2nd floor includes a master bedroom with private bath and walk-in-closet. 3 additional bedrooms, full bath and linen closet nearby. The lower level has a spacious family room that leads to the back yard, with lake views. A fence can be added for more seclusion. The laundry room, complete with a washer and dryer, accesses the 2 car attached garage. A 3rd FULL bath is across the hall. Quality Anderson windows, newer roof, and HVAC maintained yearly so all is ready for new owner. Tax assessment will be lowered due to a owner challenged.
Property Specifics
| Single Family | |
| — | |
| Tri-Level | |
| 1998 | |
| None | |
| — | |
| No | |
| — |
| Champaign | |
| Copper Ridge | |
| 125 / Annual | |
| None | |
| Public | |
| Public Sewer | |
| 10337490 | |
| 032020476018 |
Nearby Schools
| NAME: | DISTRICT: | DISTANCE: | |
|---|---|---|---|
|
Grade School
Unit 4 Of Choice |
4 | — | |
|
Middle School
Champaign/middle Call Unit 4 351 |
4 | Not in DB | |
|
High School
Centennial High School |
4 | Not in DB | |
Property History
| DATE: | EVENT: | PRICE: | SOURCE: |
|---|---|---|---|
| 3 Jun, 2019 | Sold | $202,500 | MRED MLS |
| 19 Apr, 2019 | Under contract | $204,900 | MRED MLS |
| 17 Apr, 2019 | Listed for sale | $204,900 | MRED MLS |
| 14 May, 2025 | Sold | $310,000 | MRED MLS |
| 11 Mar, 2025 | Under contract | $335,000 | MRED MLS |
| 4 Mar, 2025 | Listed for sale | $335,000 | MRED MLS |
Room Specifics
Total Bedrooms: 4
Bedrooms Above Ground: 4
Bedrooms Below Ground: 0
Dimensions: —
Floor Type: Carpet
Dimensions: —
Floor Type: Carpet
Dimensions: —
Floor Type: Carpet
Full Bathrooms: 3
Bathroom Amenities: —
Bathroom in Basement: 0
Rooms: No additional rooms
Basement Description: Crawl
Other Specifics
| 2 | |
| — | |
| Concrete | |
| Patio | |
| Cul-De-Sac | |
| 41 X 179 X 155 X 117 | |
| — | |
| Full | |
| Hardwood Floors, Walk-In Closet(s) | |
| Range, Microwave, Dishwasher, Refrigerator, Washer, Dryer, Disposal | |
| Not in DB | |
| — | |
| — | |
| — | |
| Wood Burning, Gas Starter |
Tax History
| Year | Property Taxes |
|---|---|
| 2019 | $6,898 |
| 2025 | $6,210 |
Contact Agent
Nearby Similar Homes
Nearby Sold Comparables
Contact Agent
Listing Provided By
Coldwell Banker The R.E. Group







