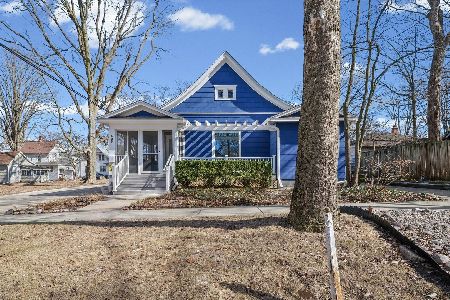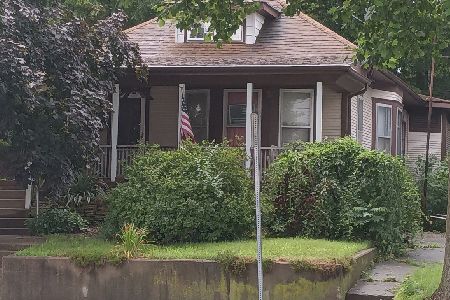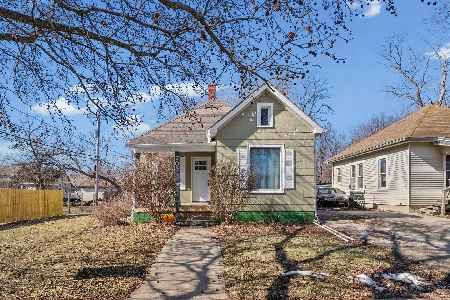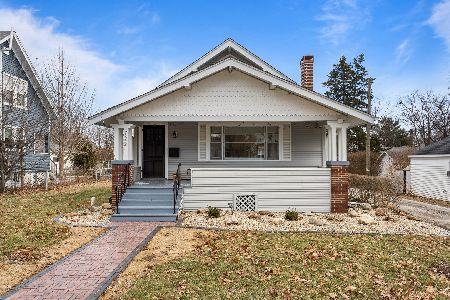828 Cr 900 N, Champaign, Illinois 61822
$400,000
|
Sold
|
|
| Status: | Closed |
| Sqft: | 1,998 |
| Cost/Sqft: | $208 |
| Beds: | 1 |
| Baths: | 2 |
| Year Built: | 2005 |
| Property Taxes: | $5,742 |
| Days On Market: | 2791 |
| Lot Size: | 5,01 |
Description
Don't miss this rare find in rural Champaign within Unit 7 school district! Charming log home situated on 5 idyllic acres with multiple outbuildings. This unique home offers the rustic beauty of natural woodwork and beamed ceilings throughout, including a soaring 2-story vaulted ceiling in the spacious Great room anchored by a ventless stone hearth fireplace. The floor plan flows nicely to the dining room and the roomy, country-style kitchen with plenty of cabinet space, stainless appliances and a convenient pantry. Spacious loft style Master Suite with full bath plus a finished basement with plenty of storage. Enjoy peaceful sunsets from either the covered front porch or rear deck. Huge Morton building is perfect for boat/RV storage plus additional 2-car garage! New HVAC in '17
Property Specifics
| Single Family | |
| — | |
| Log | |
| 2005 | |
| Partial | |
| — | |
| No | |
| 5.01 |
| Champaign | |
| — | |
| 0 / Not Applicable | |
| None | |
| Private Well | |
| Septic-Private | |
| 10013896 | |
| 292616300011 |
Nearby Schools
| NAME: | DISTRICT: | DISTANCE: | |
|---|---|---|---|
|
Grade School
Unit 7 Elementary School |
7 | — | |
|
Middle School
Unit 7 Junior High School |
7 | Not in DB | |
|
High School
Unit 7 High School |
7 | Not in DB | |
Property History
| DATE: | EVENT: | PRICE: | SOURCE: |
|---|---|---|---|
| 3 Nov, 2016 | Sold | $375,000 | MRED MLS |
| 22 Sep, 2016 | Under contract | $389,900 | MRED MLS |
| — | Last price change | $410,000 | MRED MLS |
| 10 Jun, 2016 | Listed for sale | $410,000 | MRED MLS |
| 17 Sep, 2018 | Sold | $400,000 | MRED MLS |
| 14 Jul, 2018 | Under contract | $415,000 | MRED MLS |
| 11 Jul, 2018 | Listed for sale | $415,000 | MRED MLS |
Room Specifics
Total Bedrooms: 2
Bedrooms Above Ground: 1
Bedrooms Below Ground: 1
Dimensions: —
Floor Type: Ceramic Tile
Full Bathrooms: 2
Bathroom Amenities: —
Bathroom in Basement: 0
Rooms: Heated Sun Room
Basement Description: Partially Finished
Other Specifics
| 4 | |
| — | |
| — | |
| Deck, Porch, Machine Shed | |
| — | |
| 461 X 467 | |
| — | |
| Full | |
| Vaulted/Cathedral Ceilings, Hardwood Floors, First Floor Full Bath | |
| Microwave, Dishwasher, Refrigerator, Cooktop, Built-In Oven | |
| Not in DB | |
| — | |
| — | |
| — | |
| — |
Tax History
| Year | Property Taxes |
|---|---|
| 2016 | $5,046 |
| 2018 | $5,742 |
Contact Agent
Nearby Similar Homes
Contact Agent
Listing Provided By
RE/MAX REALTY ASSOCIATES-MAHO







