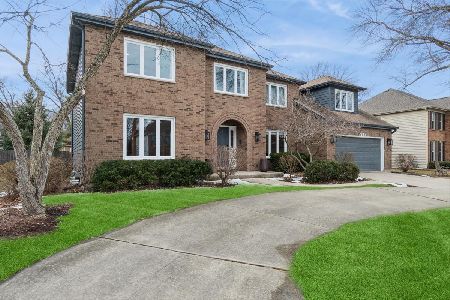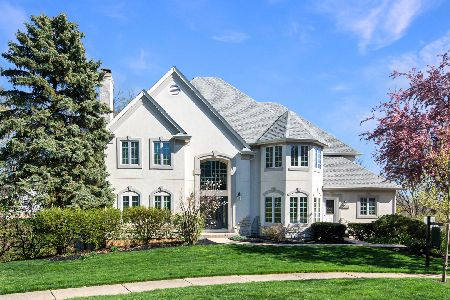2304 Fleetwood Court, Naperville, Illinois 60565
$630,000
|
Sold
|
|
| Status: | Closed |
| Sqft: | 4,323 |
| Cost/Sqft: | $152 |
| Beds: | 4 |
| Baths: | 5 |
| Year Built: | 1997 |
| Property Taxes: | $18,171 |
| Days On Market: | 4365 |
| Lot Size: | 0,45 |
Description
Executive Living. One of a Kind 4300+ sq ft, 4 Bed,4 baths, 4 FP,4 car Gar. Full fin Walk out bsmt with add't 1600 sq ft. Lg Opn flr plan Kit, sub-zero, thermador applr. Family Rm w high ceiling FP. Library on 1st Flr, Plus Bonus Rm. Lg Mstr with sitting area. Unique bedroom w/upper loft area. All Beds with bath/walk in clst . Bsmt Inc, Kit area, Full movie theater,Pvt wooded Setting, panoramic View,Dryvit Warranty!
Property Specifics
| Single Family | |
| — | |
| Traditional | |
| 1997 | |
| Full,Walkout | |
| — | |
| No | |
| 0.45 |
| Will | |
| Royce Hill | |
| 0 / Not Applicable | |
| None | |
| Lake Michigan | |
| Public Sewer | |
| 08562403 | |
| 1202054080200000 |
Nearby Schools
| NAME: | DISTRICT: | DISTANCE: | |
|---|---|---|---|
|
Grade School
River Woods Elementary School |
203 | — | |
|
Middle School
Madison Junior High School |
203 | Not in DB | |
|
High School
Naperville Central High School |
203 | Not in DB | |
Property History
| DATE: | EVENT: | PRICE: | SOURCE: |
|---|---|---|---|
| 10 Jul, 2014 | Sold | $630,000 | MRED MLS |
| 16 May, 2014 | Under contract | $659,000 | MRED MLS |
| — | Last price change | $674,000 | MRED MLS |
| 19 Mar, 2014 | Listed for sale | $674,000 | MRED MLS |
| 24 Jun, 2024 | Sold | $950,000 | MRED MLS |
| 18 May, 2024 | Under contract | $1,099,900 | MRED MLS |
| — | Last price change | $1,150,000 | MRED MLS |
| 3 Apr, 2024 | Listed for sale | $1,150,000 | MRED MLS |
Room Specifics
Total Bedrooms: 4
Bedrooms Above Ground: 4
Bedrooms Below Ground: 0
Dimensions: —
Floor Type: Carpet
Dimensions: —
Floor Type: Carpet
Dimensions: —
Floor Type: Carpet
Full Bathrooms: 5
Bathroom Amenities: Whirlpool,Separate Shower,Steam Shower,Double Sink
Bathroom in Basement: 1
Rooms: Kitchen,Library,Loft,Media Room,Pantry,Recreation Room,Sitting Room,Study
Basement Description: Finished,Exterior Access
Other Specifics
| 4 | |
| Concrete Perimeter | |
| Concrete | |
| Deck, Stamped Concrete Patio, Storms/Screens | |
| Forest Preserve Adjacent,Wooded | |
| 130X93XX152X131X98 | |
| Full | |
| Full | |
| Vaulted/Cathedral Ceilings, Skylight(s), Bar-Dry, Hardwood Floors, In-Law Arrangement, First Floor Laundry | |
| Double Oven, Range, Microwave, Dishwasher, Refrigerator, Disposal, Stainless Steel Appliance(s) | |
| Not in DB | |
| Sidewalks, Street Lights | |
| — | |
| — | |
| Attached Fireplace Doors/Screen, Gas Log, Gas Starter |
Tax History
| Year | Property Taxes |
|---|---|
| 2014 | $18,171 |
| 2024 | $18,757 |
Contact Agent
Nearby Similar Homes
Nearby Sold Comparables
Contact Agent
Listing Provided By
john greene Realtor






