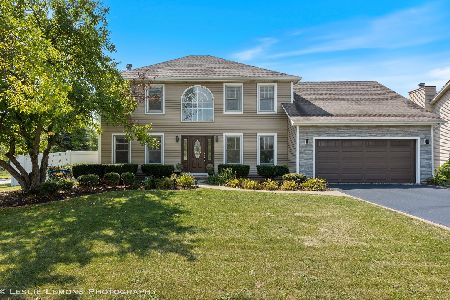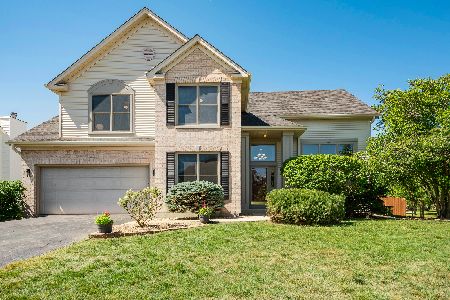2304 Kentuck Court, Naperville, Illinois 60564
$560,000
|
Sold
|
|
| Status: | Closed |
| Sqft: | 2,103 |
| Cost/Sqft: | $238 |
| Beds: | 4 |
| Baths: | 4 |
| Year Built: | 1998 |
| Property Taxes: | $8,467 |
| Days On Market: | 1472 |
| Lot Size: | 0,30 |
Description
ALL FINAL OFFERS HAVE TO BE IN BY 5 PM ON SUNDAY. This home is beautifully updated and is located on a very quiet and private, tree-lined .31 acre cul-de-sac lot. As you enter the 2-story foyer, beautiful doorways lead into the Living Room and Dining Room. The Family Room has a custom wood burning fireplace. The remodeled, gourmet Kitchen has state-of-the art stainless steel appliances. There are custom white cabinets, granite countertops, glass back splash, canned lighting, hardwood floors, a central island with seating and a pantry closet. The Powder Room has a custom vanity with a granite countertop, a designer sink and wood patterned wall. The Powder Room is conveniently located in the mud room area, so that little feet don't track in dirt throughout the house. The Master Bedroom has volume ceilings and a large walk-in closet with closet organizers. The luxurious remodeled Master Bathroom has a spa tub, double sink vanity with a granite countertop, vinyl backsplash, ceramic floors and a separate walk-in shower with tile surround. There are 3 other Bedrooms with large closets. The Hall Bathroom is remodeled with a tub/shower, a beautiful vanity with a granite countertop, vinyl backsplash, ceramic floors, custom lighting and mirror. The finished Basement is perfect for entertaining with a Recreation Room, a full Bathroom and Bedroom. There is specialty lighting throughout the home. There are hardwood floors throughout the first floor. Walk out onto the large serene patio and enjoy warm summer evenings outdoors. Beautiful flowering trees and shrubs adorn the home. ****Click on the icon below the pictures, scroll down the page, to view a video of the home and floorplans.**** A list of updates are provided at the house and on-line including: New Roof, gutters and downspouts-2020, New Siding-2020, New Garage Door with smart WI-FI-2020, New Front Door-2020, New Carpet in the Basement-2022, Painted interior 2019-2022, New Washer and Dryer- 2017, All Bathrooms Remodeled- 2019-2021.
Property Specifics
| Single Family | |
| — | |
| — | |
| 1998 | |
| — | |
| — | |
| No | |
| 0.3 |
| Will | |
| Saddle Creek | |
| 238 / Annual | |
| — | |
| — | |
| — | |
| 11326666 | |
| 0701154070370000 |
Nearby Schools
| NAME: | DISTRICT: | DISTANCE: | |
|---|---|---|---|
|
Grade School
Kendall Elementary School |
204 | — | |
|
Middle School
Crone Middle School |
204 | Not in DB | |
|
High School
Neuqua Valley High School |
204 | Not in DB | |
Property History
| DATE: | EVENT: | PRICE: | SOURCE: |
|---|---|---|---|
| 13 Jun, 2012 | Sold | $329,000 | MRED MLS |
| 19 Mar, 2012 | Under contract | $329,000 | MRED MLS |
| 11 Mar, 2012 | Listed for sale | $329,000 | MRED MLS |
| 25 Mar, 2022 | Sold | $560,000 | MRED MLS |
| 21 Feb, 2022 | Under contract | $499,900 | MRED MLS |
| 16 Feb, 2022 | Listed for sale | $499,900 | MRED MLS |
| 1 Dec, 2025 | Sold | $618,000 | MRED MLS |
| 15 Oct, 2025 | Under contract | $650,000 | MRED MLS |
| 9 Oct, 2025 | Listed for sale | $650,000 | MRED MLS |

































Room Specifics
Total Bedrooms: 5
Bedrooms Above Ground: 4
Bedrooms Below Ground: 1
Dimensions: —
Floor Type: —
Dimensions: —
Floor Type: —
Dimensions: —
Floor Type: —
Dimensions: —
Floor Type: —
Full Bathrooms: 4
Bathroom Amenities: Separate Shower,Double Sink,Soaking Tub
Bathroom in Basement: 1
Rooms: —
Basement Description: Finished
Other Specifics
| 2 | |
| — | |
| Asphalt | |
| — | |
| — | |
| 94 X 146 | |
| — | |
| — | |
| — | |
| — | |
| Not in DB | |
| — | |
| — | |
| — | |
| — |
Tax History
| Year | Property Taxes |
|---|---|
| 2012 | $7,355 |
| 2022 | $8,467 |
| 2025 | $10,509 |
Contact Agent
Nearby Similar Homes
Nearby Sold Comparables
Contact Agent
Listing Provided By
@properties | Christie's International Real Estate









