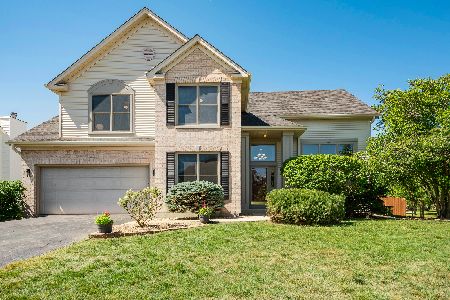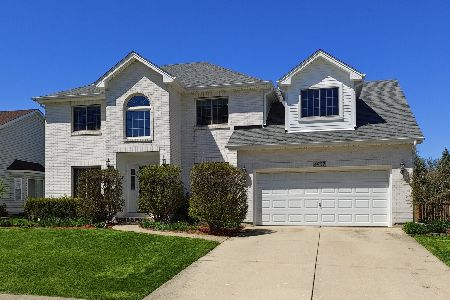4803 Snapjack Circle, Naperville, Illinois 60564
$400,000
|
Sold
|
|
| Status: | Closed |
| Sqft: | 2,922 |
| Cost/Sqft: | $142 |
| Beds: | 4 |
| Baths: | 3 |
| Year Built: | 1996 |
| Property Taxes: | $9,159 |
| Days On Market: | 5831 |
| Lot Size: | 0,00 |
Description
Open and airy - light and bright - and SO MANY recent updates! Awesome renovated kitchen and breakfast sunroom - dramatic family room - private 1st floor den -great architectural details - master suite complete with jetted tub - finished basement - lots of new lighting & hardware - newer ceramic & recently refinished hardwood floors - 23 newer Pella windows - large fenced yard - so much more!
Property Specifics
| Single Family | |
| — | |
| Contemporary | |
| 1996 | |
| Partial | |
| GLADSTONE | |
| No | |
| — |
| Will | |
| Saddle Creek | |
| 140 / Annual | |
| Insurance | |
| Lake Michigan | |
| Public Sewer | |
| 07467866 | |
| 0701154070460000 |
Nearby Schools
| NAME: | DISTRICT: | DISTANCE: | |
|---|---|---|---|
|
Grade School
Kendall Elementary School |
204 | — | |
|
Middle School
Crone Middle School |
204 | Not in DB | |
|
High School
Neuqua Valley High School |
204 | Not in DB | |
Property History
| DATE: | EVENT: | PRICE: | SOURCE: |
|---|---|---|---|
| 9 Jul, 2010 | Sold | $400,000 | MRED MLS |
| 6 May, 2010 | Under contract | $415,000 | MRED MLS |
| — | Last price change | $425,000 | MRED MLS |
| 12 Mar, 2010 | Listed for sale | $425,000 | MRED MLS |
| 21 Apr, 2015 | Sold | $407,500 | MRED MLS |
| 11 Feb, 2015 | Under contract | $419,900 | MRED MLS |
| 29 Jan, 2015 | Listed for sale | $419,900 | MRED MLS |
| 6 Aug, 2021 | Sold | $545,000 | MRED MLS |
| 21 Jun, 2021 | Under contract | $535,000 | MRED MLS |
| 17 Jun, 2021 | Listed for sale | $535,000 | MRED MLS |
Room Specifics
Total Bedrooms: 4
Bedrooms Above Ground: 4
Bedrooms Below Ground: 0
Dimensions: —
Floor Type: Carpet
Dimensions: —
Floor Type: Carpet
Dimensions: —
Floor Type: Carpet
Full Bathrooms: 3
Bathroom Amenities: Whirlpool,Separate Shower,Double Sink
Bathroom in Basement: 0
Rooms: Breakfast Room,Den,Foyer,Play Room,Recreation Room,Utility Room-1st Floor
Basement Description: Finished
Other Specifics
| 2 | |
| Concrete Perimeter | |
| Asphalt | |
| Deck | |
| Corner Lot,Fenced Yard,Landscaped | |
| 95 X 134 | |
| Unfinished | |
| Full | |
| Vaulted/Cathedral Ceilings, Skylight(s) | |
| Range, Microwave, Dishwasher, Disposal | |
| Not in DB | |
| Sidewalks, Street Lights, Street Paved | |
| — | |
| — | |
| Attached Fireplace Doors/Screen, Gas Starter |
Tax History
| Year | Property Taxes |
|---|---|
| 2010 | $9,159 |
| 2015 | $9,607 |
| 2021 | $10,444 |
Contact Agent
Nearby Similar Homes
Nearby Sold Comparables
Contact Agent
Listing Provided By
Berkshire Hathaway HomeServices Elite Realtors









