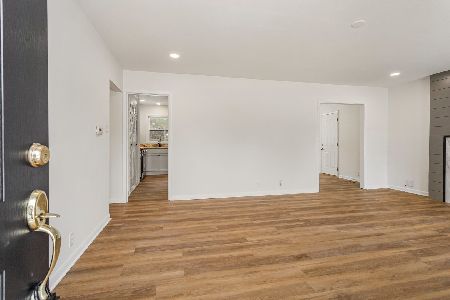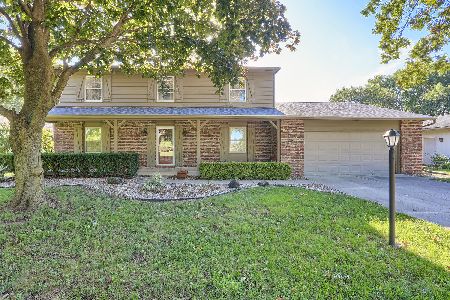2304 Plymouth Dr, Champaign, Illinois 61821
$165,000
|
Sold
|
|
| Status: | Closed |
| Sqft: | 2,542 |
| Cost/Sqft: | $73 |
| Beds: | 5 |
| Baths: | 3 |
| Year Built: | — |
| Property Taxes: | $5,867 |
| Days On Market: | 4307 |
| Lot Size: | 0,00 |
Description
Across the street from the tennis courts at Morrissey Park, this sprawling ranch features beautiful hardwood floors, a large family room with cathedral ceiling & brick fireplace, an addition that works as a secluded in-house office or as a mother-in-law suite, a 4-seasons room that brings in the outdoors, and ceiling fans in all bedrooms. Updates include exterior painting (2013), interior painting (2014); 4 gable vents (2001); added attic insulation (2012); 2 hi-eff furnaces (2009-Trane with Air Purification System; 2012-Lenox for the addition); 2 Trane A/C s in past 5 years; deck(2012); Roof with complete tear off (2004); 3 sets of Pella Windows & 4-Seasons Rm Windows (2014); gutter guards (2011); fan & ceiling light fixtures. Energy costs average $152/month.
Property Specifics
| Single Family | |
| — | |
| Traditional | |
| — | |
| None | |
| — | |
| No | |
| — |
| Champaign | |
| Devonshire | |
| — / — | |
| — | |
| Public | |
| Public Sewer | |
| 09437960 | |
| 452023452007 |
Nearby Schools
| NAME: | DISTRICT: | DISTANCE: | |
|---|---|---|---|
|
Grade School
Soc |
— | ||
|
Middle School
Call Unt 4 351-3701 |
Not in DB | ||
|
High School
Central |
Not in DB | ||
Property History
| DATE: | EVENT: | PRICE: | SOURCE: |
|---|---|---|---|
| 2 Sep, 2014 | Sold | $165,000 | MRED MLS |
| 5 Aug, 2014 | Under contract | $184,900 | MRED MLS |
| — | Last price change | $199,500 | MRED MLS |
| 21 Apr, 2014 | Listed for sale | $229,900 | MRED MLS |
Room Specifics
Total Bedrooms: 5
Bedrooms Above Ground: 5
Bedrooms Below Ground: 0
Dimensions: —
Floor Type: Hardwood
Dimensions: —
Floor Type: Carpet
Dimensions: —
Floor Type: Hardwood
Dimensions: —
Floor Type: —
Full Bathrooms: 3
Bathroom Amenities: —
Bathroom in Basement: —
Rooms: Bedroom 5
Basement Description: Crawl
Other Specifics
| 2 | |
| — | |
| — | |
| Deck | |
| — | |
| 85 X 133 | |
| — | |
| Full | |
| First Floor Bedroom, Vaulted/Cathedral Ceilings | |
| Dishwasher, Disposal, Microwave, Range Hood, Range, Refrigerator, Washer | |
| Not in DB | |
| Sidewalks | |
| — | |
| — | |
| Gas Starter |
Tax History
| Year | Property Taxes |
|---|---|
| 2014 | $5,867 |
Contact Agent
Nearby Similar Homes
Nearby Sold Comparables
Contact Agent
Listing Provided By
JOEL WARD HOMES, INC











