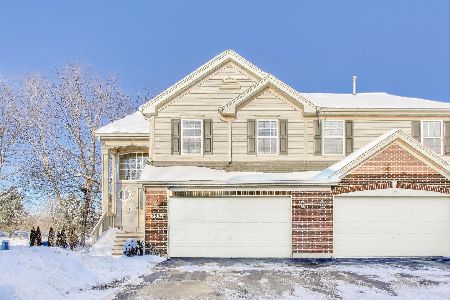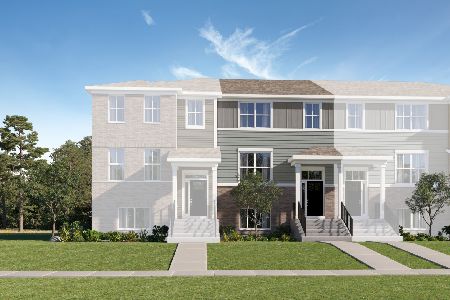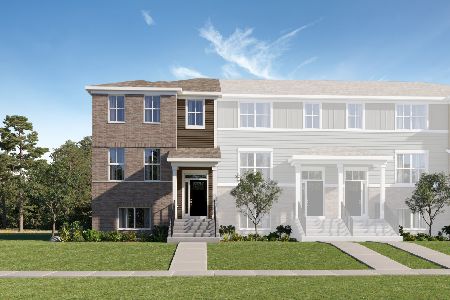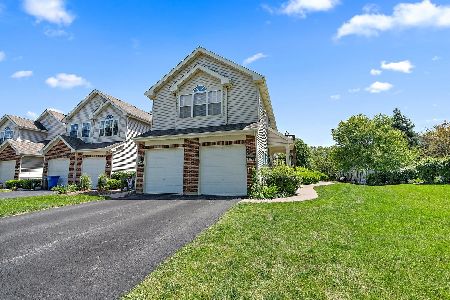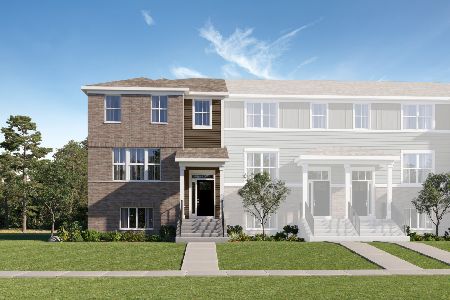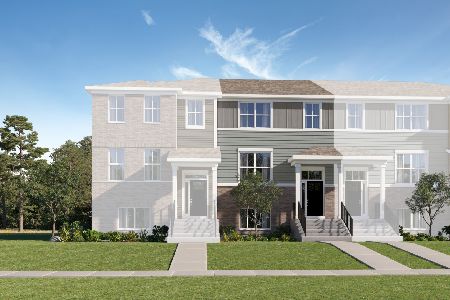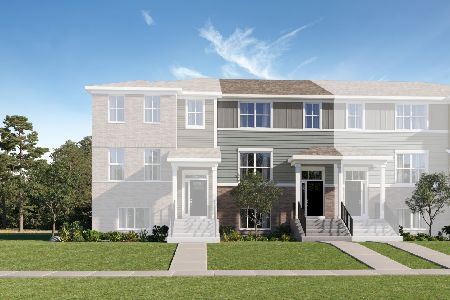2304 Stonegate Road, Algonquin, Illinois 60102
$257,000
|
Sold
|
|
| Status: | Closed |
| Sqft: | 2,084 |
| Cost/Sqft: | $120 |
| Beds: | 3 |
| Baths: | 4 |
| Year Built: | 2001 |
| Property Taxes: | $6,092 |
| Days On Market: | 1942 |
| Lot Size: | 0,00 |
Description
LOCATION, LOCATION, LOCATION and CONDITION, CONDITION, CONDITION! SPECTACULAR 2 story END UNIT townhome w/ 3 bedrooms, 3 1/2 baths, loft and finished basement +++ WATER VIEWS...a PERFECT 10! OPEN layout concept, beautiful wide plank flooring, plush carpet + updated lighting and updated door hardware throughout. Kitchen w/Thomasville custom 42" cabinets with drawer organizers, soft close drawers, built-in spice rack + an oversized pantry cabinet with drawers. NEW in 2019 a Frigidaire Gallery touch screen refrigerator with external water and ice dispenser. Gorgeous granite counters with breakfast bar seating for 3-4 plus updated pendant lighting. Sunny living room & dining room with gas fireplace overlooks peaceful and serene pond views. Step outside onto your private patio and enjoy a cup of coffee or read your favorite book while enjoying the amazing views! Main level laundry room includes: washer, dryer and additional white cabinetry for all your household products. Main level also includes Bali window treatments and added custom white wood framing on all windows! 2nd floor loft great for a home office or homework/play area for kids. Primary bedroom includes walk-in closet with custom organizers AND REMODELED PRIMARY BATH that will leave you speechless! A beautiful white, sliding barn door leads you to your private bath w/granite dual vanity with new hardware and lighting. Custom shower with glass tile, stone flooring and seamless glass door. Bedrooms 2 and 3 are large in size with adequate closet space. FINISHED basement includes family room area, FULL BATH with shower and a HUGE storage room. 2 car heated garage with epoxy flooring. Within minutes to shopping, restaurants, two hospitals, local park district and less than 5 miles to Interstate 90. Looking to walk, jog or bike? Path is located right at the corner. Sale includes Diamond Home Warranty for peace of mind.
Property Specifics
| Condos/Townhomes | |
| 2 | |
| — | |
| 2001 | |
| — | |
| — | |
| Yes | |
| — |
| Kane | |
| Willoughby South | |
| 241 / Monthly | |
| — | |
| — | |
| — | |
| 10882749 | |
| 0308102043 |
Nearby Schools
| NAME: | DISTRICT: | DISTANCE: | |
|---|---|---|---|
|
Grade School
Westfield Community School |
300 | — | |
|
Middle School
Westfield Community School |
300 | Not in DB | |
|
High School
H D Jacobs High School |
300 | Not in DB | |
Property History
| DATE: | EVENT: | PRICE: | SOURCE: |
|---|---|---|---|
| 1 Apr, 2016 | Sold | $216,500 | MRED MLS |
| 2 Mar, 2016 | Under contract | $222,000 | MRED MLS |
| — | Last price change | $228,000 | MRED MLS |
| 18 Sep, 2015 | Listed for sale | $228,000 | MRED MLS |
| 16 Nov, 2020 | Sold | $257,000 | MRED MLS |
| 5 Oct, 2020 | Under contract | $249,900 | MRED MLS |
| 25 Sep, 2020 | Listed for sale | $249,900 | MRED MLS |
| 15 Dec, 2025 | Under contract | $375,000 | MRED MLS |
| 10 Dec, 2025 | Listed for sale | $375,000 | MRED MLS |
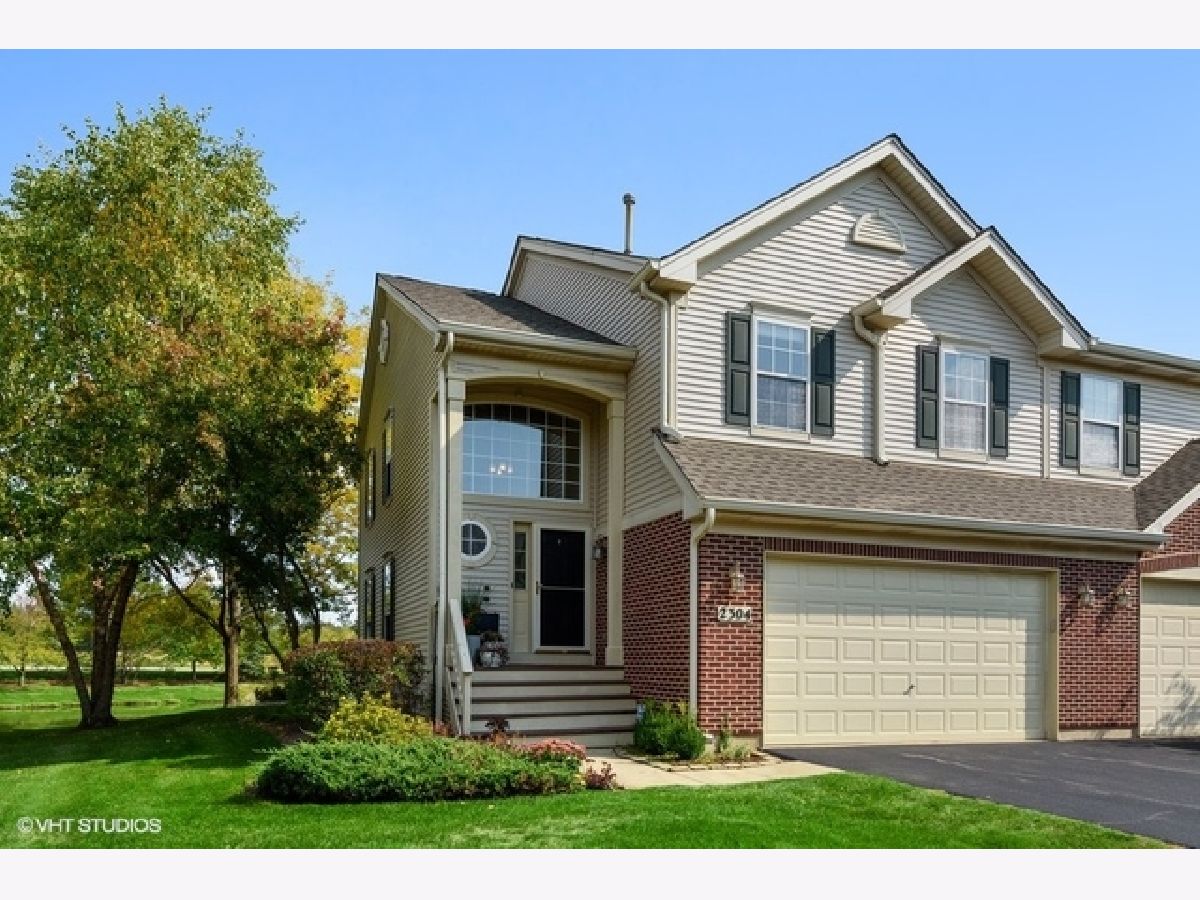
Room Specifics
Total Bedrooms: 3
Bedrooms Above Ground: 3
Bedrooms Below Ground: 0
Dimensions: —
Floor Type: —
Dimensions: —
Floor Type: —
Full Bathrooms: 4
Bathroom Amenities: Separate Shower,Double Sink,Full Body Spray Shower
Bathroom in Basement: 1
Rooms: —
Basement Description: —
Other Specifics
| 2 | |
| — | |
| — | |
| — | |
| — | |
| COMMON | |
| — | |
| — | |
| — | |
| — | |
| Not in DB | |
| — | |
| — | |
| — | |
| — |
Tax History
| Year | Property Taxes |
|---|---|
| 2016 | $5,338 |
| 2020 | $6,092 |
| 2025 | $7,421 |
Contact Agent
Nearby Similar Homes
Nearby Sold Comparables
Contact Agent
Listing Provided By
RE/MAX Showcase

