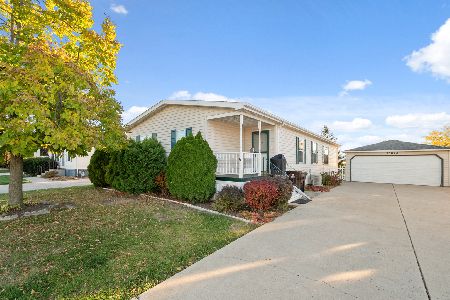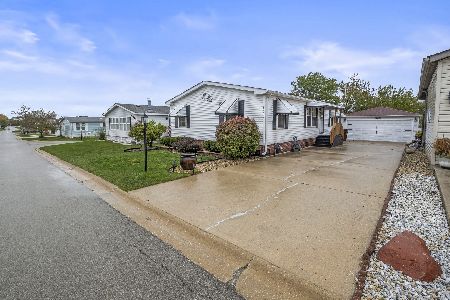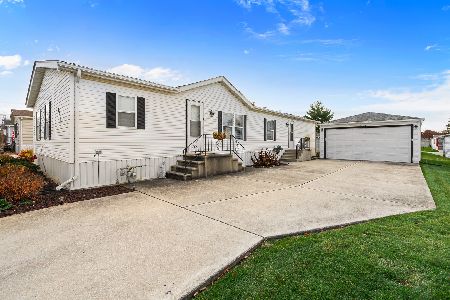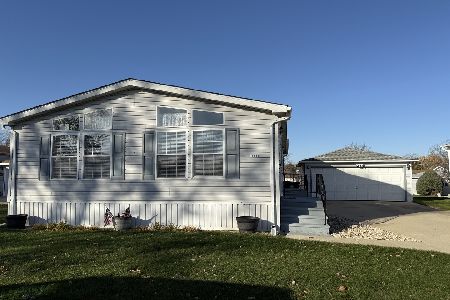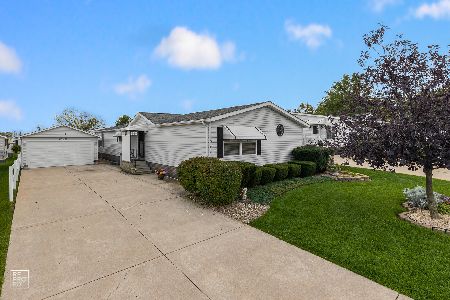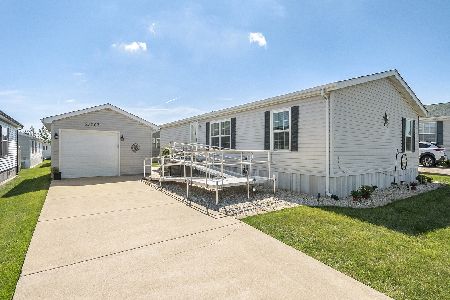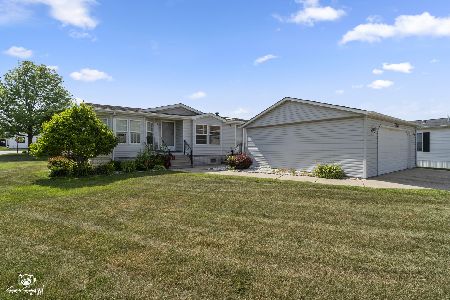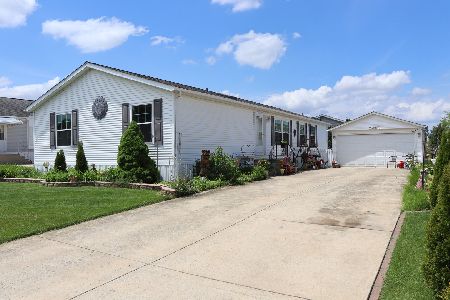23042 Balmoral Drive, Frankfort, Illinois 60423
$82,500
|
Sold
|
|
| Status: | Closed |
| Sqft: | 0 |
| Cost/Sqft: | — |
| Beds: | 2 |
| Baths: | 2 |
| Year Built: | 2001 |
| Property Taxes: | $0 |
| Days On Market: | 1489 |
| Lot Size: | 0,00 |
Description
Great Open Space Design on Corner lot! Nicely laid out 2 bed 2 bath with 2 car detached garage. Walk in to a great size living room or change it up and make it a dining/living combo. So much space....you decide. Living area opens up to nice size eat-in kitchen with separate laundry room that opens to the back deck perfect spot to enjoy your coffee or quiet afternoon. All appliances stay. Both bedrooms are set apart on opposite wings of the home for added privacy. Master bedroom suite includes a roomy bathroom with an oversized jacuzzi tub + stand up shower. and skylight. 2nd bathroom situated close to 2nd bedroom features full tub/shower area and skylight. Exterior is very well maintained as well featuring a 2 car detached garage with concrete drive and small patio between house and garage. Furnace is NEW, Roof is 4 years old, Garage roof is 1 year old. ........Enjoy this well loved and cared For home located in the well sought after Gateway (55+) Community that offers 3 stocked ponds, fitness area, walking trail, clubhouse with full kitchen and fireplace, billiards, ping pong, community events such as bingo, potluck and more! Lot Rent is $936/month includes, water sewer, garbage snow removal street and common areas. Convenient location less than 10 minutes to local shopping and dining, 20 minutes to I-80.
Property Specifics
| Mobile | |
| — | |
| — | |
| 2001 | |
| — | |
| COMMANDER | |
| No | |
| — |
| Will | |
| — | |
| — / — | |
| — | |
| Community Well | |
| Public Sewer | |
| 11270526 | |
| 1909324000220000 |
Property History
| DATE: | EVENT: | PRICE: | SOURCE: |
|---|---|---|---|
| 6 Jan, 2022 | Sold | $82,500 | MRED MLS |
| 7 Dec, 2021 | Under contract | $85,000 | MRED MLS |
| 15 Nov, 2021 | Listed for sale | $85,000 | MRED MLS |
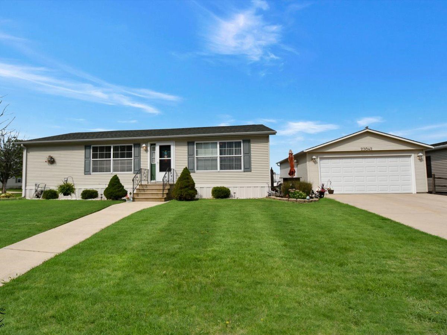
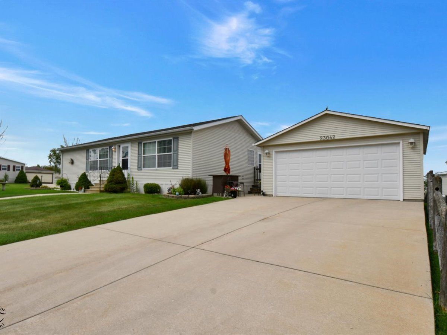
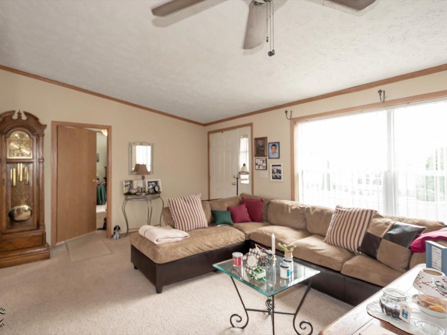
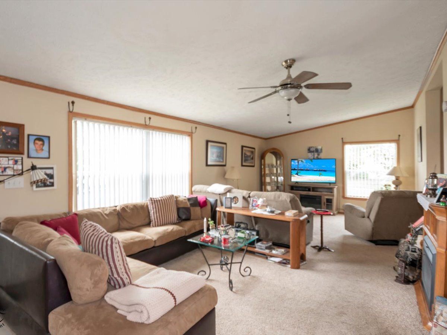
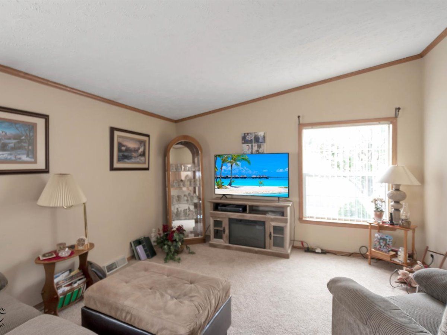
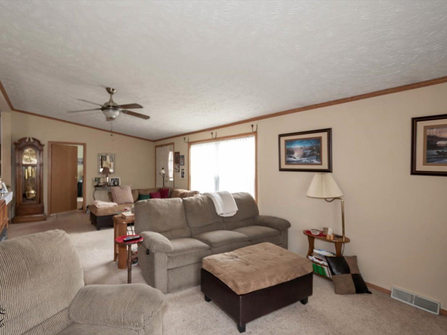
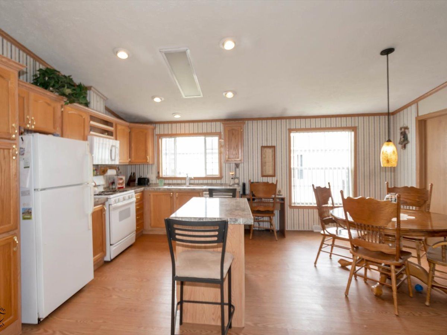
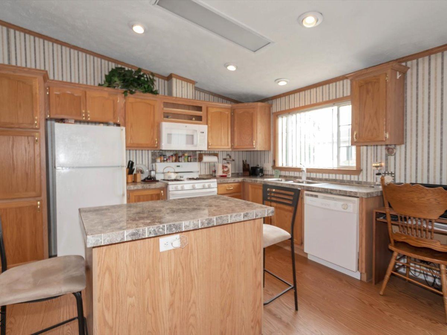
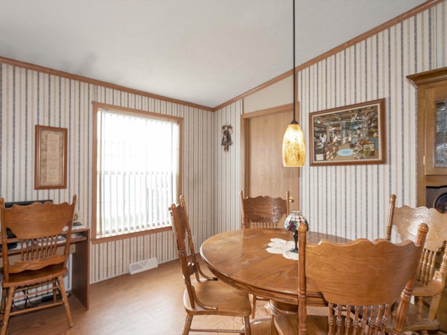
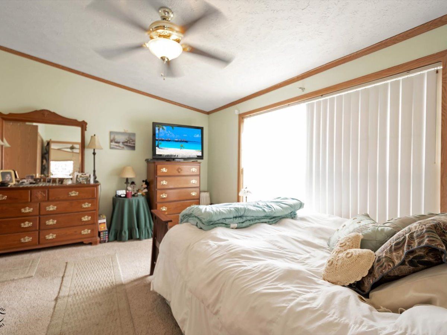
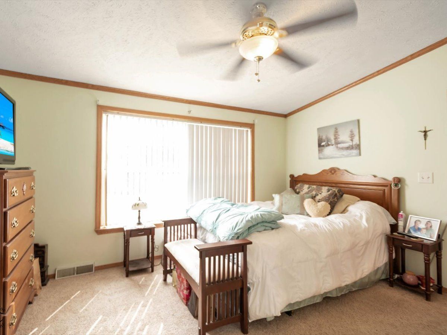
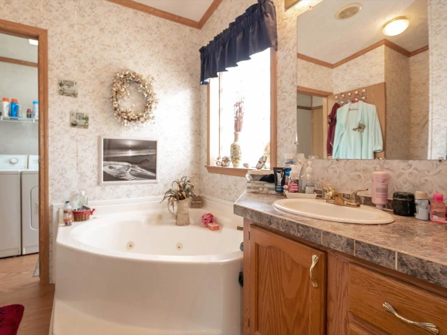
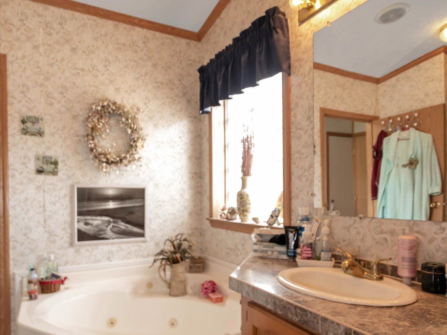
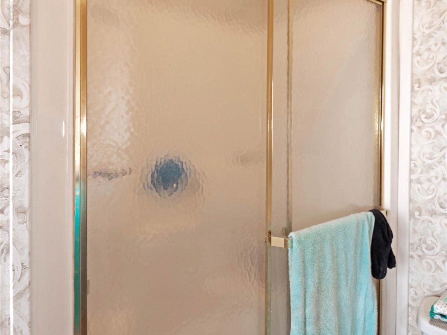
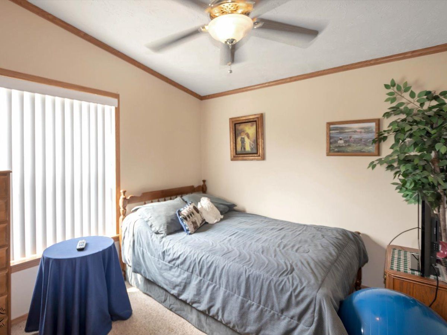
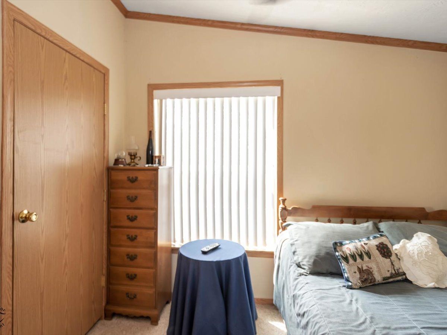
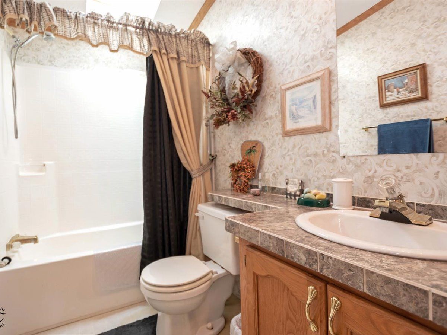
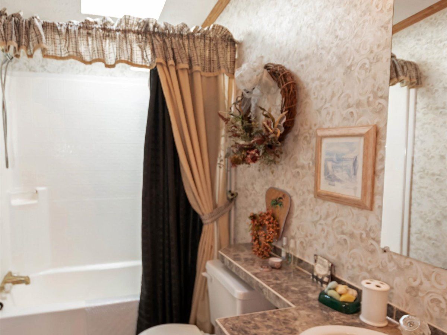
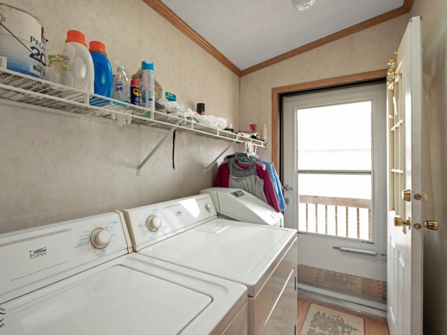
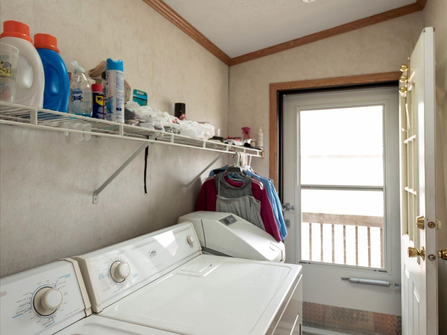
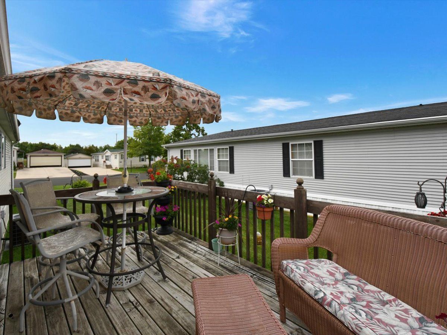
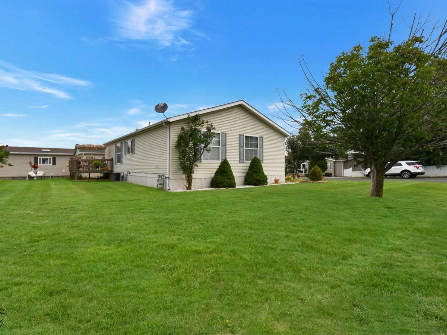
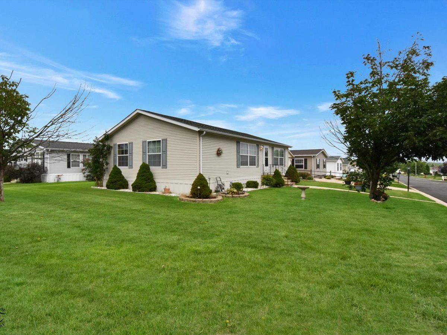
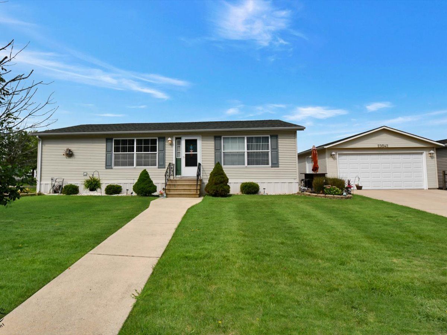
Room Specifics
Total Bedrooms: 2
Bedrooms Above Ground: 2
Bedrooms Below Ground: 0
Dimensions: —
Floor Type: Carpet
Full Bathrooms: 2
Bathroom Amenities: Whirlpool,Separate Shower,Garden Tub
Bathroom in Basement: —
Rooms: No additional rooms
Basement Description: —
Other Specifics
| 2 | |
| — | |
| — | |
| Deck, Porch | |
| Corner Lot | |
| UNKNOWN | |
| — | |
| Full | |
| Vaulted/Cathedral Ceilings, Skylight(s), Wood Laminate Floors, Open Floorplan, Some Carpeting | |
| Range, Microwave, Dishwasher, Refrigerator, Washer, Dryer | |
| Not in DB | |
| Clubhouse, Park, Lake, Street Lights, Street Paved | |
| — | |
| — | |
| — |
Tax History
| Year | Property Taxes |
|---|
Contact Agent
Nearby Similar Homes
Nearby Sold Comparables
Contact Agent
Listing Provided By
Sun Realty Group, LLC

