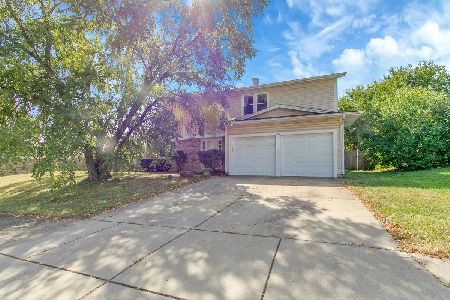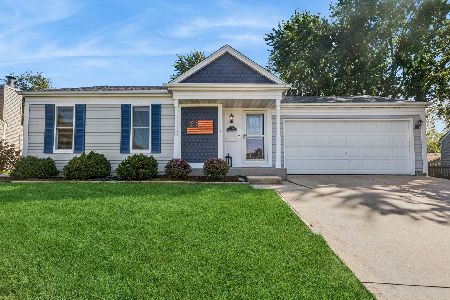2305 Crescent Lane, Aurora, Illinois 60502
$229,500
|
Sold
|
|
| Status: | Closed |
| Sqft: | 0 |
| Cost/Sqft: | — |
| Beds: | 3 |
| Baths: | 2 |
| Year Built: | 1984 |
| Property Taxes: | $4,225 |
| Days On Market: | 2213 |
| Lot Size: | 0,22 |
Description
Start the year in a New Home with Naperville Schools! l Brand New Remodel l New Kitchen-White Shaker cabinets, granite and stainless appliances l New gorgeous, scratch-resistant flooring on main and lower level and New Carpet in Bedrooms l Exterior and Interior freshly painted l Stunning Bathroom remodel like a luxury hotel l New Closet Organizers l All new doors throughout and white trim l New Windows l Enjoy entertaining on your Newly rebuilt Deck in your large fenced in yard l Grass aerated and overseeded, will be lush this spring l Enjoy the outdoors in your charming Sun Room/w New Windows and Flooring l New Furnace/AC and newer Roof in 2017 l Oversized 2-car Garage with new Garage door l Highly Ranked 204 Schools l Park, schools, expressway, Route 59 (shopping/dining) all conveniently located l Nice, quiet neighborhood l Welcome Home!
Property Specifics
| Single Family | |
| — | |
| Tri-Level | |
| 1984 | |
| English | |
| — | |
| No | |
| 0.22 |
| Du Page | |
| Green Hills | |
| 0 / Not Applicable | |
| None | |
| Public | |
| Public Sewer | |
| 10599365 | |
| 0731312015 |
Property History
| DATE: | EVENT: | PRICE: | SOURCE: |
|---|---|---|---|
| 15 Nov, 2011 | Sold | $79,900 | MRED MLS |
| 15 Jun, 2011 | Under contract | $79,900 | MRED MLS |
| — | Last price change | $99,900 | MRED MLS |
| 7 Dec, 2010 | Listed for sale | $179,900 | MRED MLS |
| 20 Sep, 2019 | Sold | $135,000 | MRED MLS |
| 30 Aug, 2019 | Under contract | $175,000 | MRED MLS |
| 11 Jul, 2019 | Listed for sale | $175,000 | MRED MLS |
| 18 Feb, 2020 | Sold | $229,500 | MRED MLS |
| 7 Jan, 2020 | Under contract | $229,500 | MRED MLS |
| 31 Dec, 2019 | Listed for sale | $229,500 | MRED MLS |
Room Specifics
Total Bedrooms: 3
Bedrooms Above Ground: 3
Bedrooms Below Ground: 0
Dimensions: —
Floor Type: Carpet
Dimensions: —
Floor Type: Carpet
Full Bathrooms: 2
Bathroom Amenities: —
Bathroom in Basement: 1
Rooms: Sun Room
Basement Description: Finished
Other Specifics
| 2 | |
| — | |
| — | |
| — | |
| — | |
| 63 X 108 | |
| — | |
| None | |
| Vaulted/Cathedral Ceilings, Skylight(s), First Floor Bedroom, Built-in Features | |
| Range, Microwave, Dishwasher, Refrigerator, Stainless Steel Appliance(s) | |
| Not in DB | |
| Sidewalks, Street Lights, Street Paved | |
| — | |
| — | |
| — |
Tax History
| Year | Property Taxes |
|---|---|
| 2011 | $4,815 |
| 2019 | $4,225 |
Contact Agent
Nearby Similar Homes
Nearby Sold Comparables
Contact Agent
Listing Provided By
Coldwell Banker Residential











