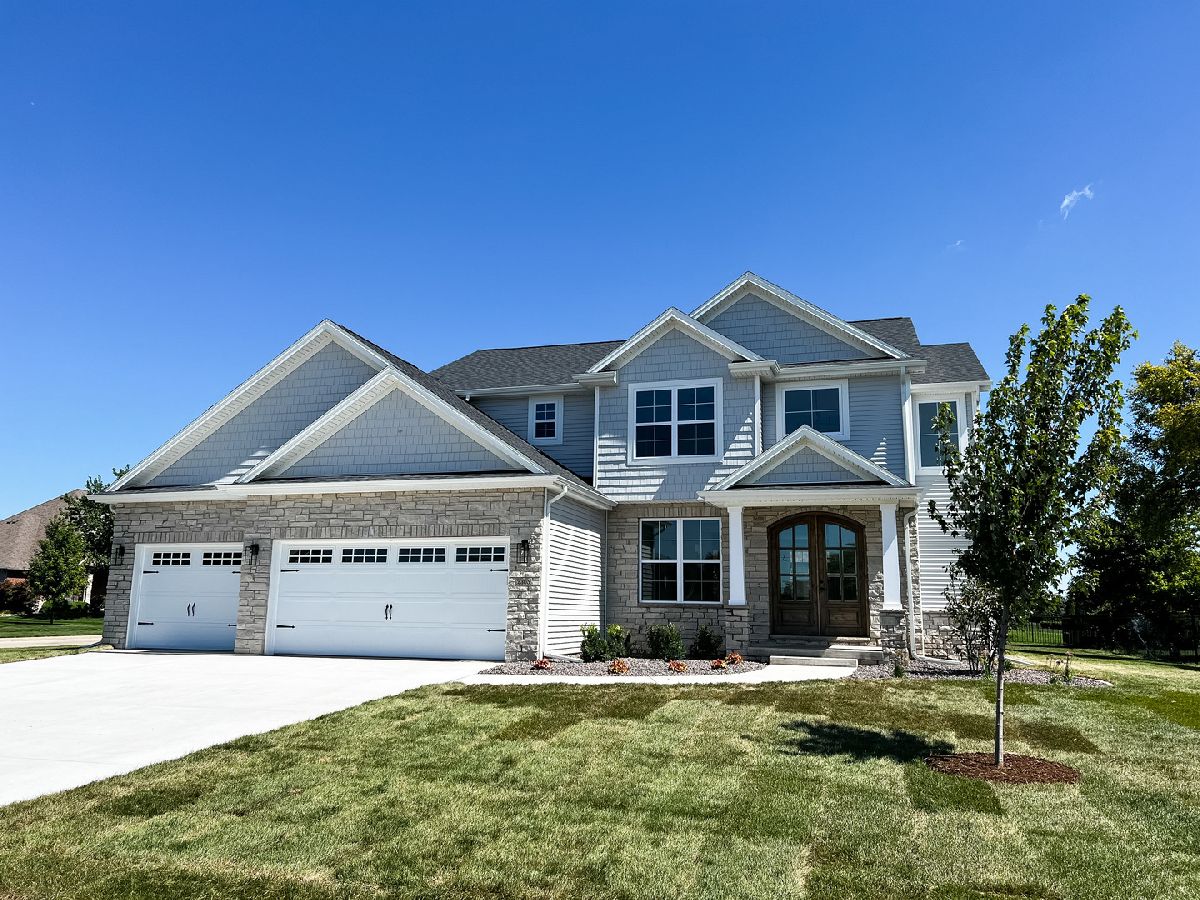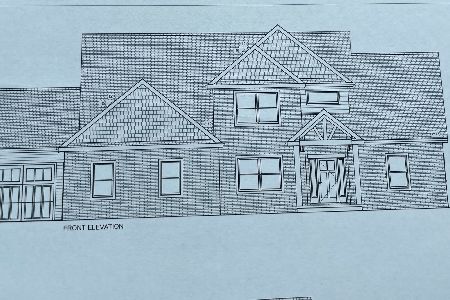2305 Riverwoods Lane, Bloomington, Illinois 61705
$599,900
|
Sold
|
|
| Status: | Closed |
| Sqft: | 3,518 |
| Cost/Sqft: | $171 |
| Beds: | 4 |
| Baths: | 4 |
| Year Built: | 2022 |
| Property Taxes: | $0 |
| Days On Market: | 1239 |
| Lot Size: | 0,00 |
Description
Beautiful new construction in highly sought-after Eagleview Estates offering approx 3500 finished sqft of living space! The charming covered porch welcomes your guests into the 2-story foyer with coat closet and leads you to the open floorplan boasting an abundance of natural light. Great room is adjacent to the eat-in kitchen with a walk-in pantry and island with seating. You will find a breakfast/sunroom off the kitchen as well. Throughout the kitchen you will see custom cabinetry with a specialty made hood and custom island. The popular Cloe tile, high-end lighting, and upgraded quartz complete this Instagram worthy kitchen. The formal dining room features a dropped tray ceiling. The nicely appointed second level boasts the spacious primary suite with tray ceiling, walk-in closet and primary bath and is complete with three additional bedrooms and full bath with dual vanities. The basement hosts the roomy family/rec room, bedroom, full bath and workout room. You won't want to miss this one! Broker interest
Property Specifics
| Single Family | |
| — | |
| — | |
| 2022 | |
| — | |
| — | |
| No | |
| — |
| Mc Lean | |
| Eagle View Estates | |
| — / Not Applicable | |
| — | |
| — | |
| — | |
| 11618988 | |
| 0000000000 |
Nearby Schools
| NAME: | DISTRICT: | DISTANCE: | |
|---|---|---|---|
|
Grade School
Towanda Elementary |
5 | — | |
|
Middle School
Evans Jr High |
5 | Not in DB | |
|
High School
Normal Community High School |
5 | Not in DB | |
Property History
| DATE: | EVENT: | PRICE: | SOURCE: |
|---|---|---|---|
| 21 Oct, 2022 | Sold | $599,900 | MRED MLS |
| 2 Sep, 2022 | Under contract | $599,900 | MRED MLS |
| 1 Sep, 2022 | Listed for sale | $599,900 | MRED MLS |


Room Specifics
Total Bedrooms: 5
Bedrooms Above Ground: 4
Bedrooms Below Ground: 1
Dimensions: —
Floor Type: —
Dimensions: —
Floor Type: —
Dimensions: —
Floor Type: —
Dimensions: —
Floor Type: —
Full Bathrooms: 4
Bathroom Amenities: —
Bathroom in Basement: 1
Rooms: —
Basement Description: Finished
Other Specifics
| 3 | |
| — | |
| — | |
| — | |
| — | |
| 115X150 | |
| — | |
| — | |
| — | |
| — | |
| Not in DB | |
| — | |
| — | |
| — | |
| — |
Tax History
| Year | Property Taxes |
|---|
Contact Agent
Nearby Similar Homes
Nearby Sold Comparables
Contact Agent
Listing Provided By
RE/MAX Rising







