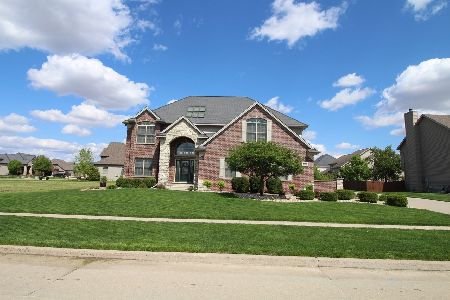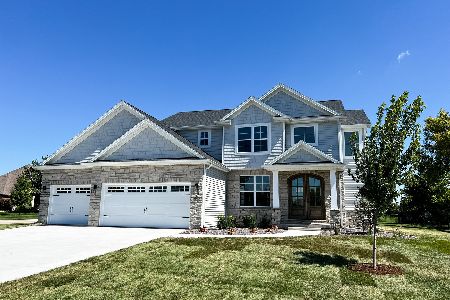2301 Riverwoods Lane, Bloomington, Illinois 61705
$389,000
|
Sold
|
|
| Status: | Closed |
| Sqft: | 4,454 |
| Cost/Sqft: | $90 |
| Beds: | 4 |
| Baths: | 5 |
| Year Built: | 2006 |
| Property Taxes: | $11,146 |
| Days On Market: | 2340 |
| Lot Size: | 0,38 |
Description
Beautiful 2 Story in Eagle View Estates. Former Model Home loaded with Upgrades ! Large Corner Lot w/End Load Garage. 5 Bedrooms, 4.5 Baths, Gourmet Kitchen w/Custom Cabinets w/Custom Lighting Features, Pot Filler, Upgraded Stainless Appliances. Four Seasons Addition (own A/C and Heating), Travertine Tile on Main Level. Gorgeous Master Bdrm and Master Bath w/Custom Tile, 2 Walk In Closets w/Custom Organizers. Lower Level has a Custom Bar is will "Knock you Socks Off". Distributed Audio Thruout the Home. Auto Sprinkler System, Awesome Landscaping w/Rubberized Mulch that Looks Amazing. Fully Fenced Backyard, partially covered patio.. Beautiful Home !!!!
Property Specifics
| Single Family | |
| — | |
| Traditional | |
| 2006 | |
| Full | |
| — | |
| No | |
| 0.38 |
| Mc Lean | |
| Eagle View Estates | |
| 150 / Annual | |
| None | |
| Public | |
| Public Sewer | |
| 10497077 | |
| 1529153003 |
Nearby Schools
| NAME: | DISTRICT: | DISTANCE: | |
|---|---|---|---|
|
Grade School
Towanda Elementary |
5 | — | |
|
Middle School
Evans Jr High |
5 | Not in DB | |
|
High School
Normal Community High School |
5 | Not in DB | |
Property History
| DATE: | EVENT: | PRICE: | SOURCE: |
|---|---|---|---|
| 24 Apr, 2009 | Sold | $424,000 | MRED MLS |
| 2 Apr, 2009 | Under contract | $469,900 | MRED MLS |
| 21 Apr, 2008 | Listed for sale | $595,900 | MRED MLS |
| 11 Sep, 2012 | Sold | $392,000 | MRED MLS |
| 8 Aug, 2012 | Under contract | $409,900 | MRED MLS |
| 2 Jul, 2012 | Listed for sale | $424,900 | MRED MLS |
| 24 Jan, 2020 | Sold | $389,000 | MRED MLS |
| 6 Dec, 2019 | Under contract | $399,500 | MRED MLS |
| — | Last price change | $407,500 | MRED MLS |
| 26 Aug, 2019 | Listed for sale | $417,650 | MRED MLS |
Room Specifics
Total Bedrooms: 5
Bedrooms Above Ground: 4
Bedrooms Below Ground: 1
Dimensions: —
Floor Type: Carpet
Dimensions: —
Floor Type: Carpet
Dimensions: —
Floor Type: Carpet
Dimensions: —
Floor Type: —
Full Bathrooms: 5
Bathroom Amenities: Whirlpool,Separate Shower,Double Sink
Bathroom in Basement: 1
Rooms: Other Room,Family Room,Bedroom 5,Family Room,Other Room
Basement Description: Finished
Other Specifics
| 3 | |
| Concrete Perimeter | |
| Concrete | |
| Patio | |
| Corner Lot,Fenced Yard,Mature Trees | |
| 115X150 | |
| Unfinished | |
| Full | |
| Vaulted/Cathedral Ceilings, Bar-Wet, Hardwood Floors, First Floor Laundry, Built-in Features, Walk-In Closet(s) | |
| Range, Microwave, Dishwasher, Refrigerator, High End Refrigerator, Bar Fridge, Disposal, Stainless Steel Appliance(s), Wine Refrigerator | |
| Not in DB | |
| Sidewalks, Street Lights, Street Paved | |
| — | |
| — | |
| Gas Log |
Tax History
| Year | Property Taxes |
|---|---|
| 2009 | $10,152 |
| 2012 | $10,504 |
| 2020 | $11,146 |
Contact Agent
Nearby Similar Homes
Nearby Sold Comparables
Contact Agent
Listing Provided By
Keller Williams Revolution








