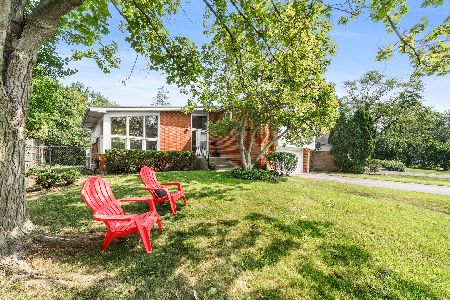2305 Swainwood Drive, Glenview, Illinois 60025
$965,000
|
Sold
|
|
| Status: | Closed |
| Sqft: | 3,170 |
| Cost/Sqft: | $304 |
| Beds: | 4 |
| Baths: | 3 |
| Year Built: | 1959 |
| Property Taxes: | $10,115 |
| Days On Market: | 1747 |
| Lot Size: | 0,23 |
Description
Truly one of my favorite houses in the Swainwood area! Super cool addition/transformation completed in 2015. Customized with open floor plan and a nod to mid century modern. Beautiful entry that is open to a dramatic living room with vaulted ceiling. Dining room is accented with stunning built-in dry bar/butler pantry with hand blown pendants, smoked glass and custom walnut cabinets. A chef's kitchen that is not messing around, designed by Change Design Group,(De Giulio pedigree). Built-ins for spice, utensil and silverware with additional Vertical pantry with pull out drawers. Huge communal island with White Macauba quartzite and Simon Pierce hand-blown pendants. Walnut cabinets, Viking, Miele double ovens, steam oven & Espresso maker, Sharp microwave in island with Warming/Proofing oven. KitchenAid French door built-in fridge. Three separate bedrooms with custom organized closets up with hall bath. Separate staircase leads to private Primary suite with large professionally organized walk-in closet and bedroom has vintage beams brought in from Wisconsin. Bath is custom designed featuring separate large frameless glass shower, freestanding tub & oversized full length Robern built in cabinet. Lower level has Family Room, Laundry, Full bath, 5th bedroom, utility room & extra storage room. Outside features bluestone cooking island with built-in Weber 5 burner grill & large Bluestone paver patio, fantastic space for entertaining. New sod planted in front yard and 4x8 raised garden with trellis in side yard. Additionally runoff drain built on south side of house covered in river rock. 2 car attached garage leads to mudroom with built-ins, workstation and pantry storage. House is across from parkway and around the corner from Roosevelt pool and Park. Neighborhood is one of the most sought after with stellar elementary schools and award winning HS. Seller is moving out of town. This is a goody! Offers to be submitted by 6pm 4/11.
Property Specifics
| Single Family | |
| — | |
| — | |
| 1959 | |
| Partial | |
| — | |
| No | |
| 0.23 |
| Cook | |
| — | |
| — / Not Applicable | |
| None | |
| Lake Michigan | |
| Public Sewer | |
| 11034631 | |
| 04342140010000 |
Nearby Schools
| NAME: | DISTRICT: | DISTANCE: | |
|---|---|---|---|
|
Grade School
Lyon Elementary School |
34 | — | |
|
Middle School
Springman Middle School |
34 | Not in DB | |
|
High School
Glenbrook South High School |
225 | Not in DB | |
|
Alternate Elementary School
Pleasant Ridge Elementary School |
— | Not in DB | |
Property History
| DATE: | EVENT: | PRICE: | SOURCE: |
|---|---|---|---|
| 3 May, 2013 | Sold | $310,000 | MRED MLS |
| 19 Apr, 2013 | Under contract | $339,000 | MRED MLS |
| — | Last price change | $365,000 | MRED MLS |
| 26 Oct, 2012 | Listed for sale | $395,000 | MRED MLS |
| 9 Dec, 2013 | Sold | $440,000 | MRED MLS |
| 31 Oct, 2013 | Under contract | $460,000 | MRED MLS |
| 22 Oct, 2013 | Listed for sale | $460,000 | MRED MLS |
| 4 Jun, 2021 | Sold | $965,000 | MRED MLS |
| 11 Apr, 2021 | Under contract | $965,000 | MRED MLS |
| 8 Apr, 2021 | Listed for sale | $965,000 | MRED MLS |
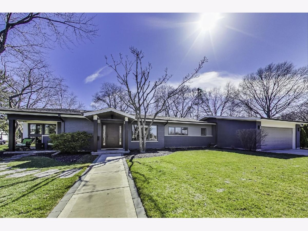
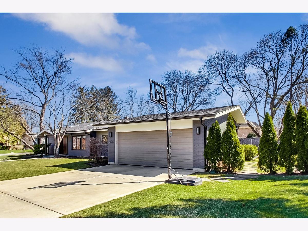
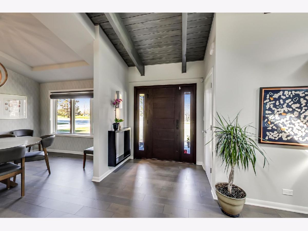
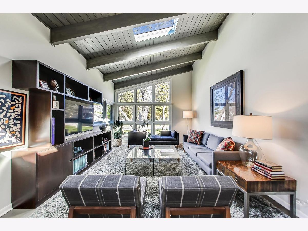
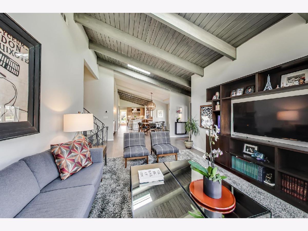
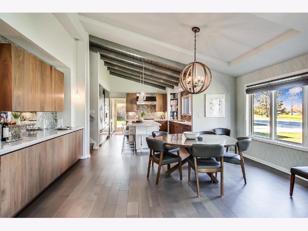
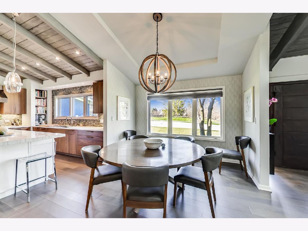
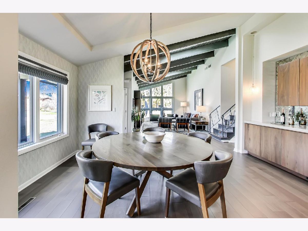
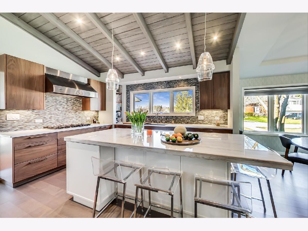
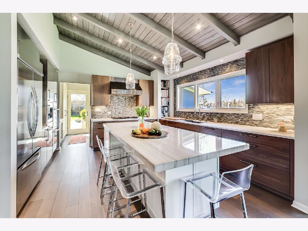
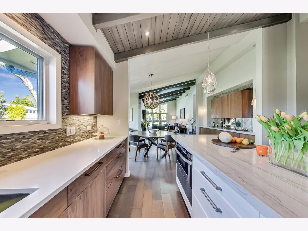
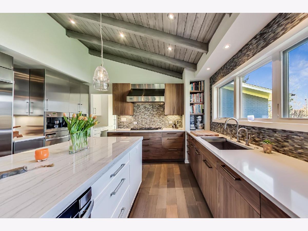
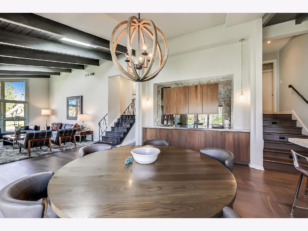
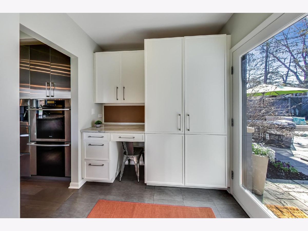
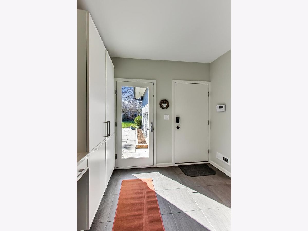
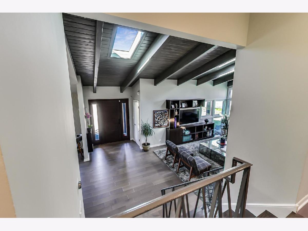
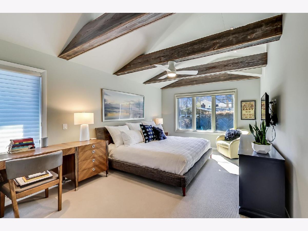
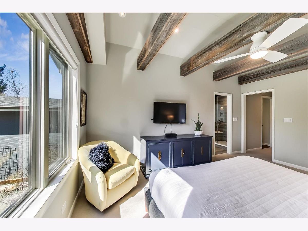
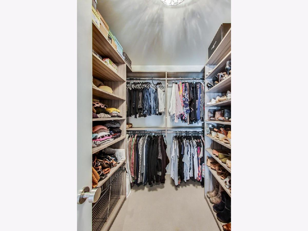
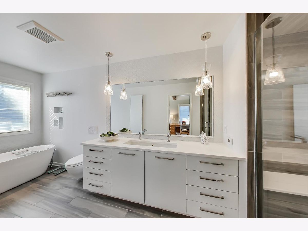
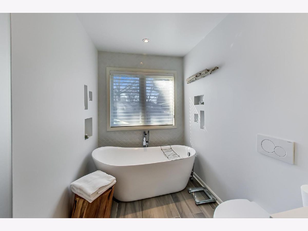
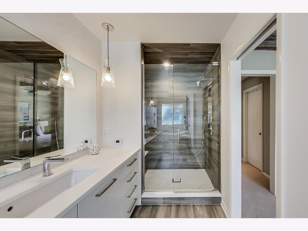
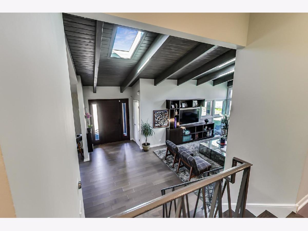
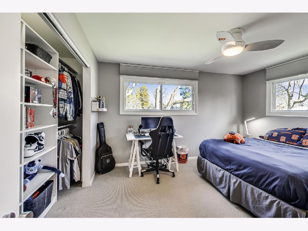
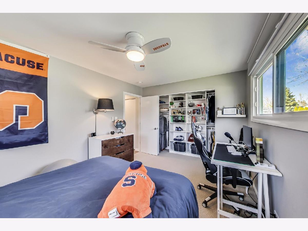
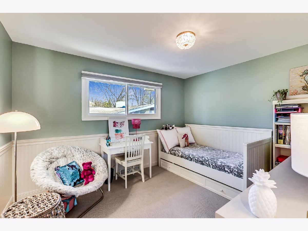
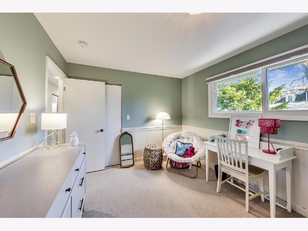
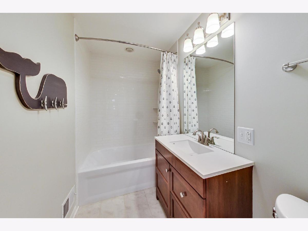
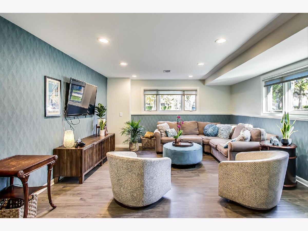
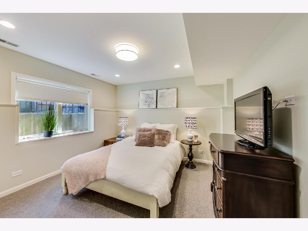
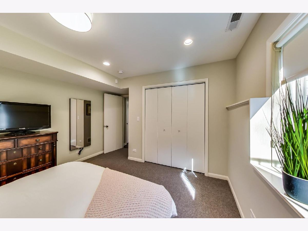
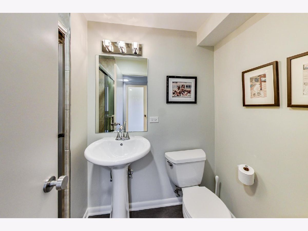
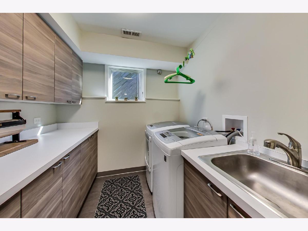
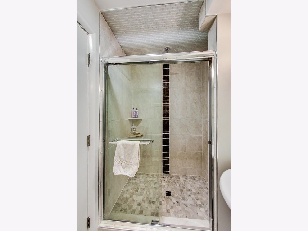
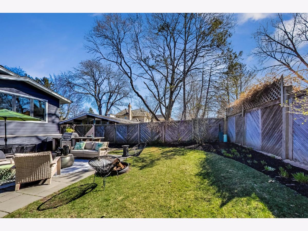
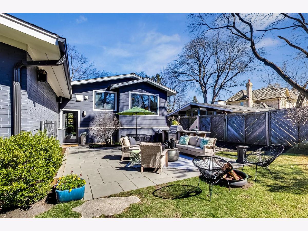
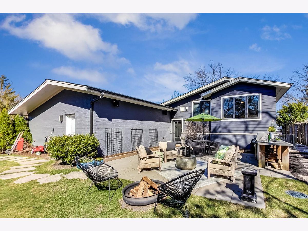
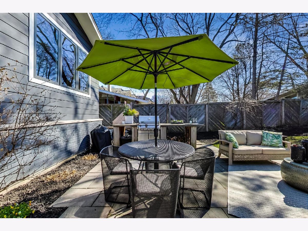
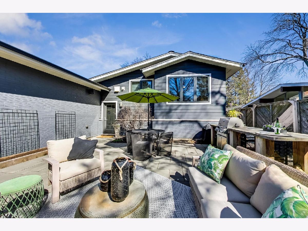
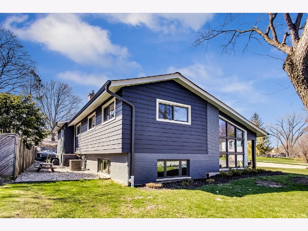
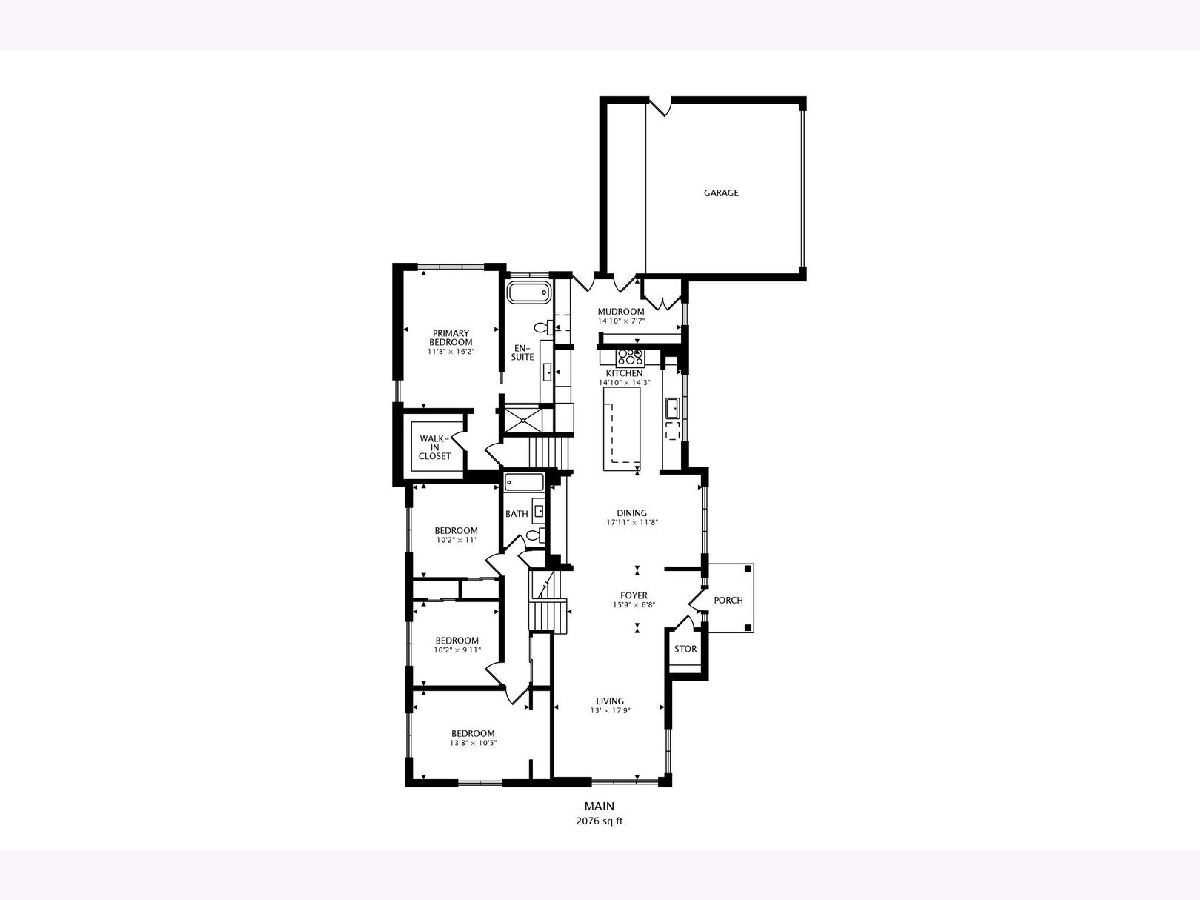
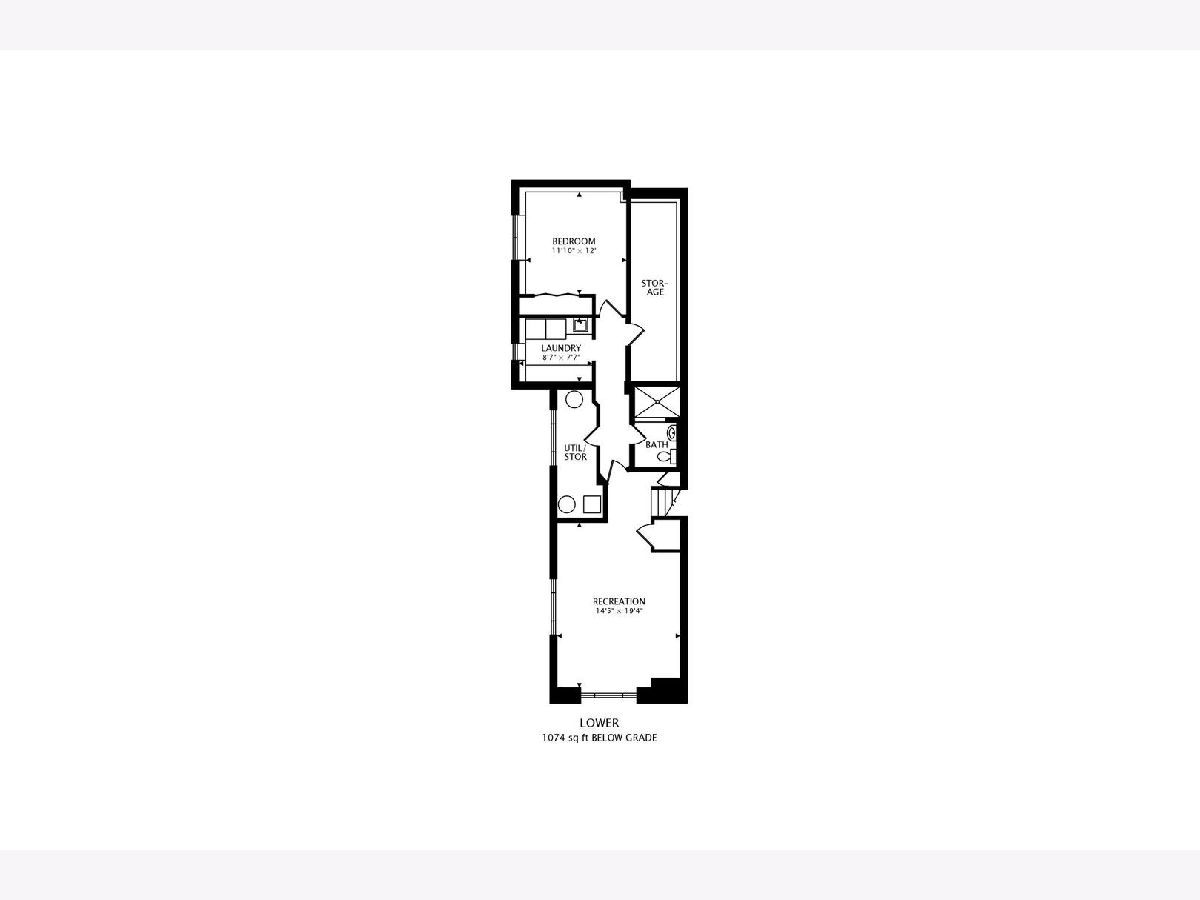
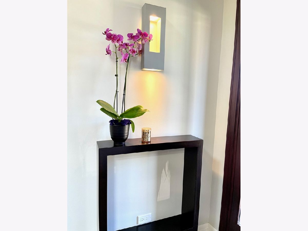
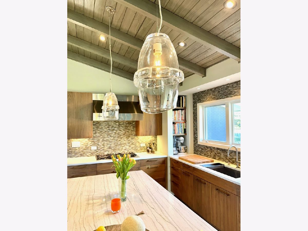
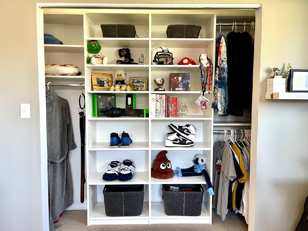
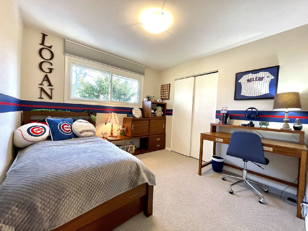
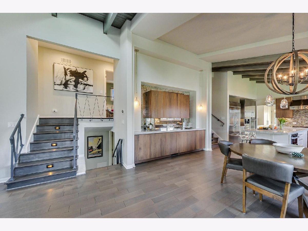
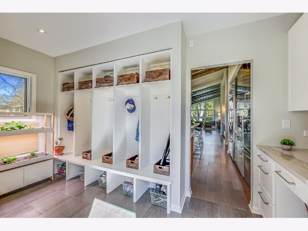
Room Specifics
Total Bedrooms: 5
Bedrooms Above Ground: 4
Bedrooms Below Ground: 1
Dimensions: —
Floor Type: Carpet
Dimensions: —
Floor Type: Carpet
Dimensions: —
Floor Type: Carpet
Dimensions: —
Floor Type: —
Full Bathrooms: 3
Bathroom Amenities: Separate Shower,Double Sink,Soaking Tub
Bathroom in Basement: 1
Rooms: Bedroom 5,Mud Room,Storage,Walk In Closet,Foyer
Basement Description: Finished
Other Specifics
| 2 | |
| Concrete Perimeter | |
| Asphalt | |
| Patio | |
| Corner Lot,Fenced Yard,Landscaped,Park Adjacent,Garden,Wood Fence | |
| 74 X 128 X 78 X 138 | |
| — | |
| Full | |
| Vaulted/Cathedral Ceilings, Bar-Dry, Hardwood Floors, Walk-In Closet(s), Open Floorplan | |
| Double Oven, Microwave, Dishwasher, High End Refrigerator, Washer, Dryer, Disposal, Stainless Steel Appliance(s), Cooktop, Range Hood, Other | |
| Not in DB | |
| Park, Pool, Street Paved | |
| — | |
| — | |
| — |
Tax History
| Year | Property Taxes |
|---|---|
| 2013 | $7,667 |
| 2013 | $8,031 |
| 2021 | $10,115 |
Contact Agent
Nearby Similar Homes
Nearby Sold Comparables
Contact Agent
Listing Provided By
@properties



