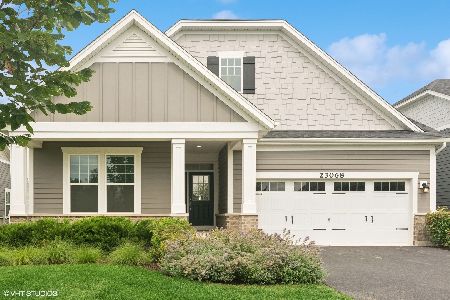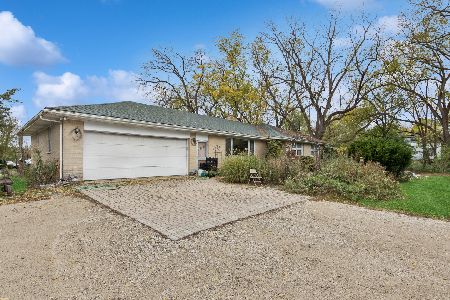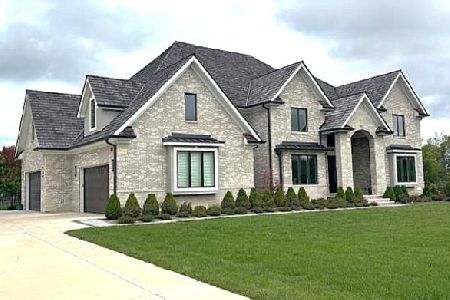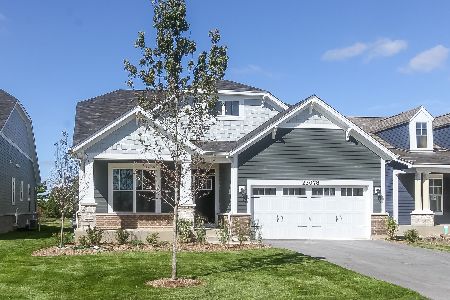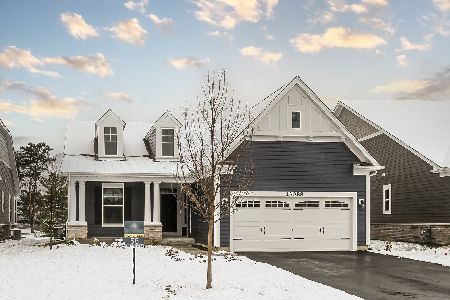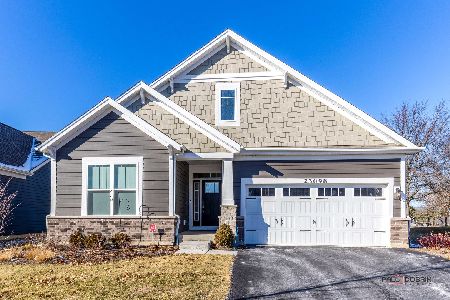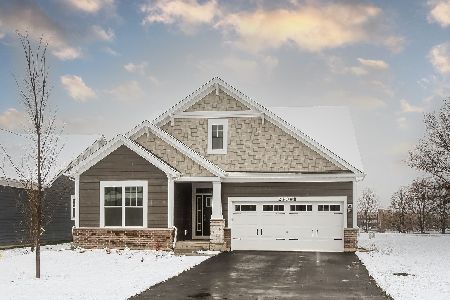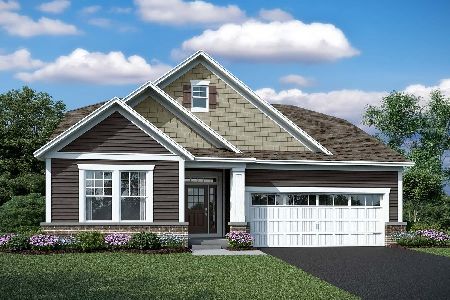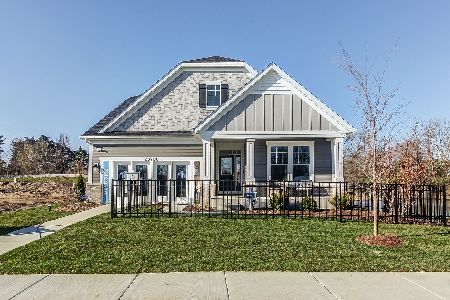23058 N. Pinehurst Lot #55 Drive, Kildeer, Illinois 60047
$619,990
|
Sold
|
|
| Status: | Closed |
| Sqft: | 1,849 |
| Cost/Sqft: | $335 |
| Beds: | 2 |
| Baths: | 2 |
| Year Built: | 2022 |
| Property Taxes: | $0 |
| Days On Market: | 1211 |
| Lot Size: | 0,00 |
Description
***READY NOW!*** Welcome to the Berkley, a new ranch floorplan finally making its debut! This home features has two bedrooms, two bathrooms, a two-car garage, and a full 9 foot basement with rough-in for a future bathroom. Enter the Berkley and be amazed! As you enter through the front door and arrive in the foyer, you are immediately greeted by a formal dining room. On the opposite side of the flex space is a second bedroom, along with a full bathroom and a linen closet. The foyer takes on a slight turn before ending up in the hub of the home, you'll find a coat closet that is perfectly placed for guests. Speaking of the hub of the home, you'll absolutely adore this kitchen, breakfast, and family room set-up. The kitchen is centrally located so everything revolves around the chef; it's an entertainer's dream! A large center island with overhang is the perfect place to lay out a holiday spread. Cabinets and countertops line two walls, providing ample storage space. The kitchen also has a nook as well as a pantry, access to the basement, and a mud room leading to the garage. The kitchen looks directly at the breakfast nook, which then opens up to the family room with fireplace that is nearly 16 feet by 24 feet! We've also added a morning room to this home, the perfect spot to enjoy your morning coffee. Last, but certainly not least, is the owner's suite. A private entrance to the suite sits off of the family room and is where you'll also find the laundry room. The owner's suite opens up to an en-suite bathroom, which comes with a large, walk-in shower, dual sink vanity, a water closet, and a walk-in closet. Welcome to Better! Welcome to the Berkley!
Property Specifics
| Single Family | |
| — | |
| — | |
| 2022 | |
| — | |
| BERKLEY - CM | |
| No | |
| — |
| Lake | |
| Westbury | |
| 183 / Monthly | |
| — | |
| — | |
| — | |
| 11642399 | |
| 14143010040000 |
Nearby Schools
| NAME: | DISTRICT: | DISTANCE: | |
|---|---|---|---|
|
Grade School
Prairie Elementary School |
96 | — | |
|
Middle School
Twin Groves Middle School |
96 | Not in DB | |
|
High School
Adlai E Stevenson High School |
125 | Not in DB | |
Property History
| DATE: | EVENT: | PRICE: | SOURCE: |
|---|---|---|---|
| 19 Dec, 2022 | Sold | $619,990 | MRED MLS |
| 21 Nov, 2022 | Under contract | $619,990 | MRED MLS |
| — | Last price change | $649,990 | MRED MLS |
| 30 Sep, 2022 | Listed for sale | $693,100 | MRED MLS |
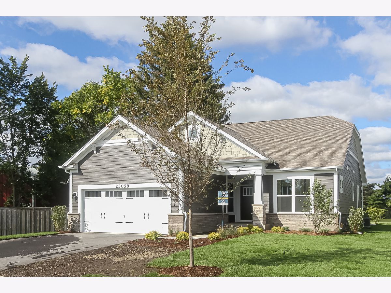
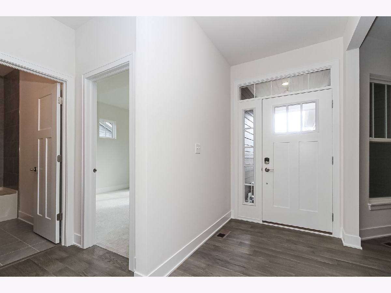
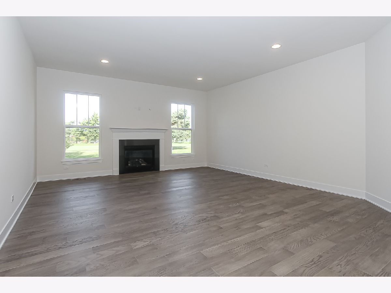
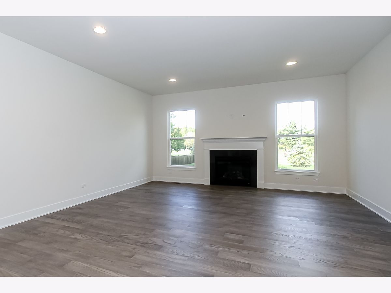
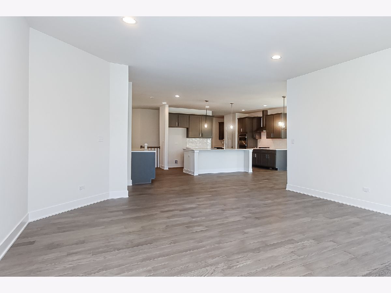
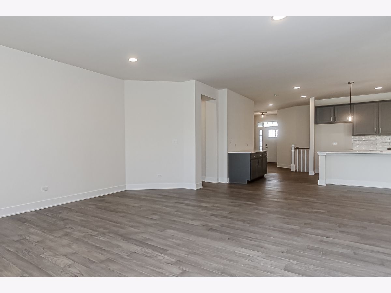
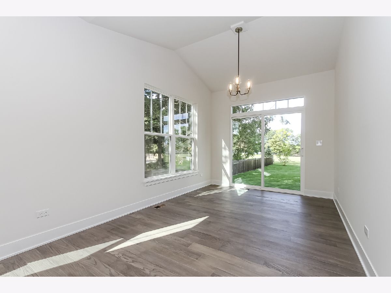
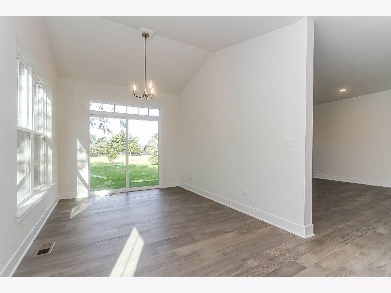
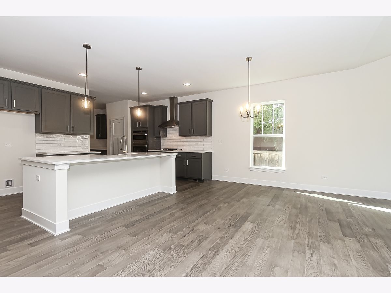
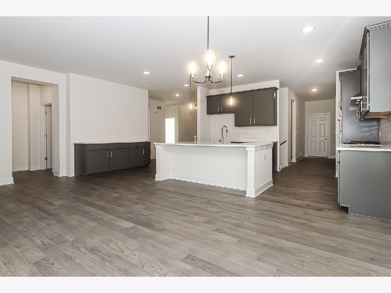
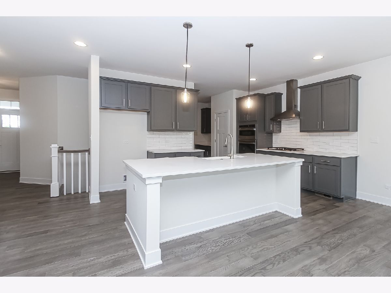
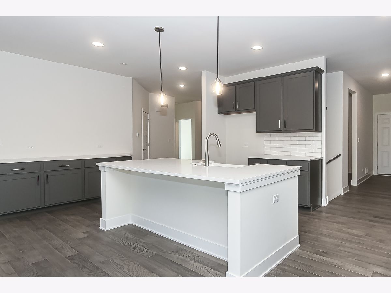
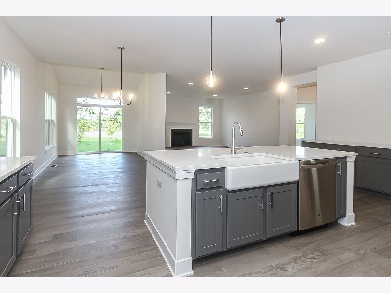
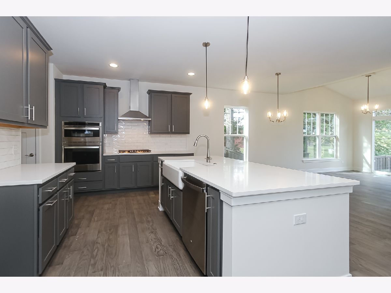
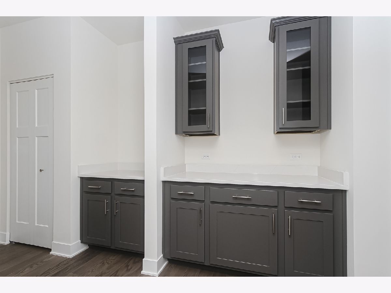
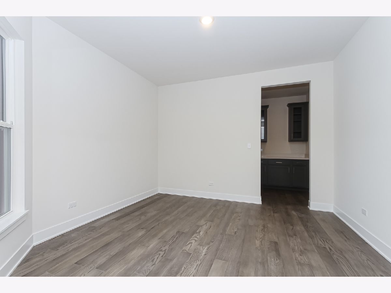
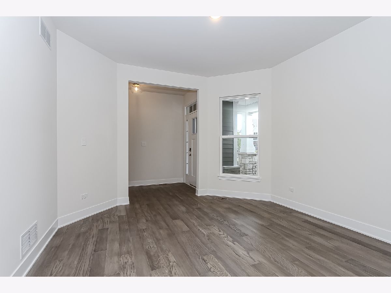
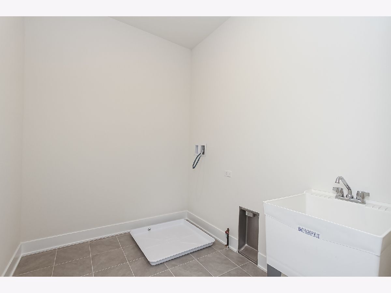
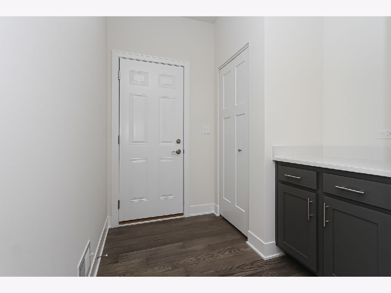
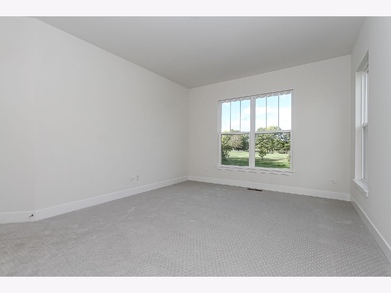
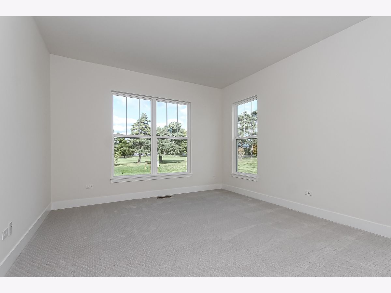
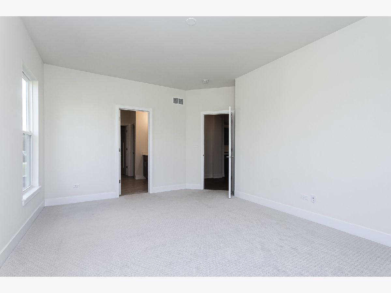
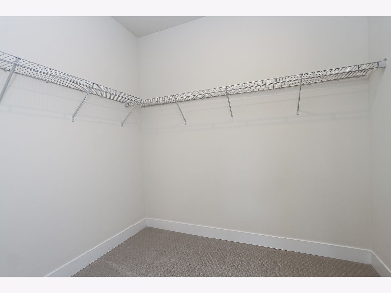
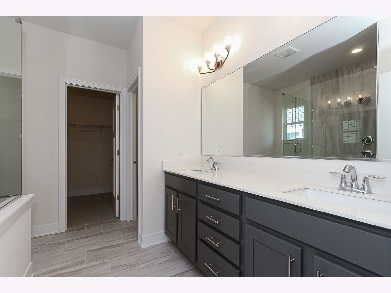
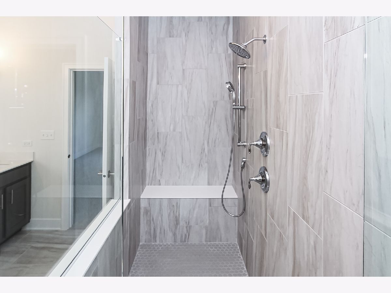
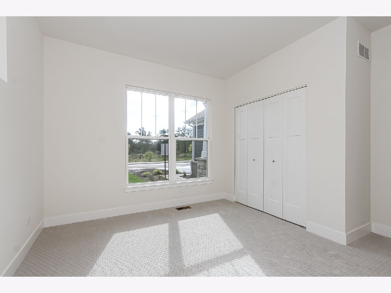
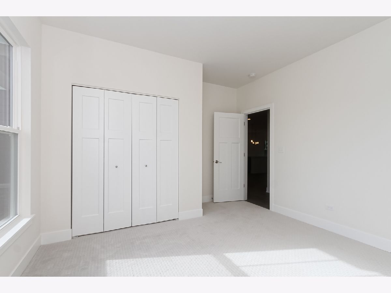
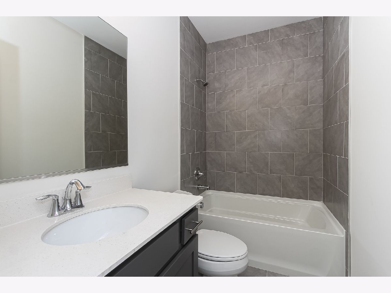
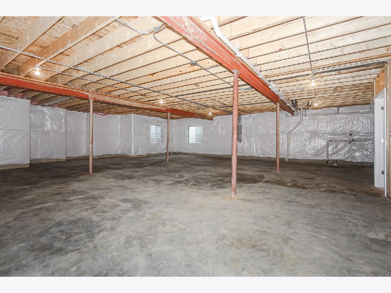
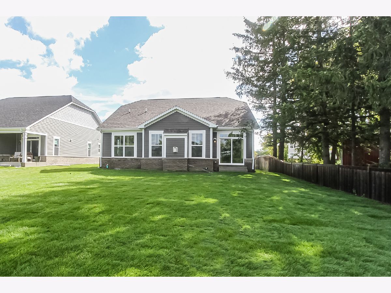
Room Specifics
Total Bedrooms: 2
Bedrooms Above Ground: 2
Bedrooms Below Ground: 0
Dimensions: —
Floor Type: —
Full Bathrooms: 2
Bathroom Amenities: Separate Shower,Double Sink,European Shower
Bathroom in Basement: 0
Rooms: —
Basement Description: Unfinished,Bathroom Rough-In
Other Specifics
| 2 | |
| — | |
| Asphalt | |
| — | |
| — | |
| 56 X 173 | |
| Unfinished | |
| — | |
| — | |
| — | |
| Not in DB | |
| — | |
| — | |
| — | |
| — |
Tax History
| Year | Property Taxes |
|---|
Contact Agent
Nearby Similar Homes
Nearby Sold Comparables
Contact Agent
Listing Provided By
Little Realty

