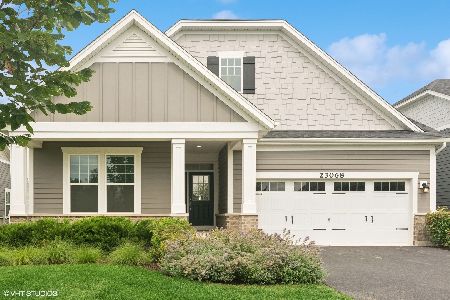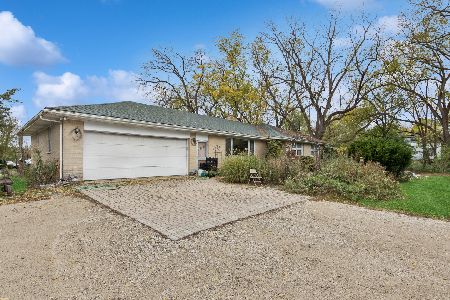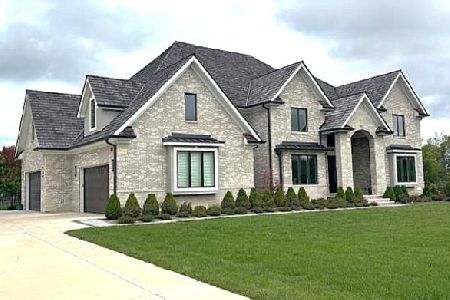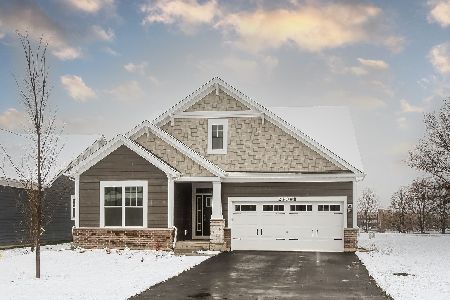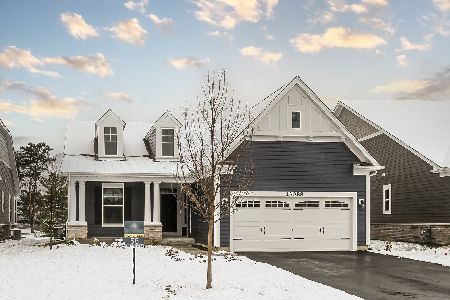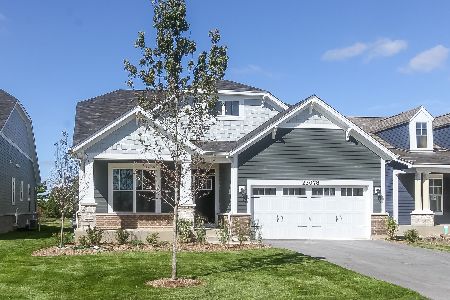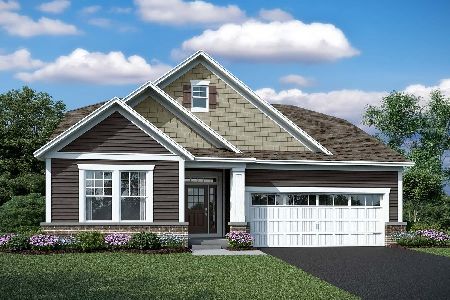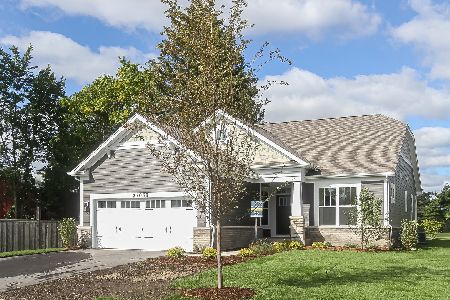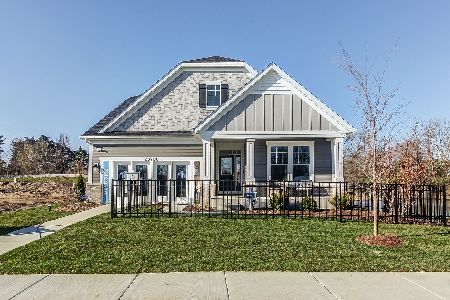23098 Pinehurst Drive, Kildeer, Illinois 60047
$840,000
|
Sold
|
|
| Status: | Closed |
| Sqft: | 4,034 |
| Cost/Sqft: | $223 |
| Beds: | 3 |
| Baths: | 4 |
| Year Built: | 2022 |
| Property Taxes: | $19,937 |
| Days On Market: | 372 |
| Lot Size: | 0,17 |
Description
BETTER THAN NEW WITHOUT THE WAIT WITH OVER 4,000 SQUARE FEET OF THOUGHTFULLY DESIGNED FINISHED LIVING SPACE! This meticulously upgraded 3 year new ranch home offers luxury living in an unbeatable location with breathtaking views of the Kemper Lakes Golf Course. With over $250,000 in premium upgrades (see attached list), every detail has been thoughtfully designed for both style and function. Step outside to your private oasis-an exquisite paver patio complete with a gas firepit, custom lighting, and professional landscaping, perfect for relaxing or entertaining. Inside, the home boasts 2 fireplaces, custom Lutron blinds, upgraded carpeting in the bedrooms and stairway, and a beautifully customized mud/laundry room with quartz countertops. The open-concept design is enhanced with TV wall mounts and full-house internet wiring, and every room on the first floor has been freshly painted in custom hues. The fully finished basement extends the living space with 9', extra deep pour ceilings, a spacious bedroom, a luxurious bathroom, an office with elegant glass French doors, a workout area, a drink cooler, and a cozy fireplace. Thoughtful details continue with custom-built bookshelves, a double sump pump system with backup and monitor, an active radon system, and ample storage areas. Throughout the home, you'll find customized closets, new cabinet hardware, and brand-new appliances including a dishwasher, refrigerator, washer, and dryer. This home truly offers the best of both comfort and convenience in a prime location. Don't miss out on the opportunity to make this exceptional property your own!
Property Specifics
| Single Family | |
| — | |
| — | |
| 2022 | |
| — | |
| DREXEL-CM | |
| No | |
| 0.17 |
| Lake | |
| Westbury | |
| 285 / Monthly | |
| — | |
| — | |
| — | |
| 12271028 | |
| 14144020180000 |
Nearby Schools
| NAME: | DISTRICT: | DISTANCE: | |
|---|---|---|---|
|
Grade School
Prairie Elementary School |
96 | — | |
|
Middle School
Twin Groves Middle School |
96 | Not in DB | |
|
High School
Adlai E Stevenson High School |
125 | Not in DB | |
Property History
| DATE: | EVENT: | PRICE: | SOURCE: |
|---|---|---|---|
| 30 Apr, 2025 | Sold | $840,000 | MRED MLS |
| 29 Jan, 2025 | Under contract | $899,900 | MRED MLS |
| 16 Jan, 2025 | Listed for sale | $899,900 | MRED MLS |
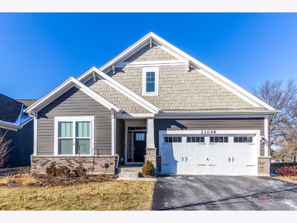
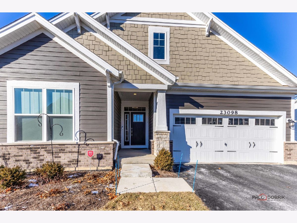
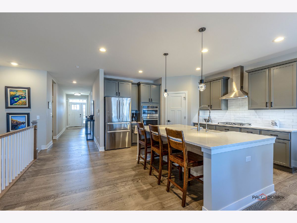
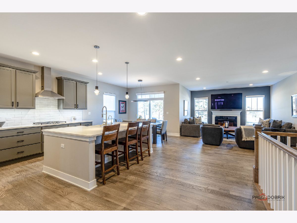
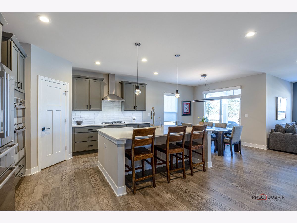
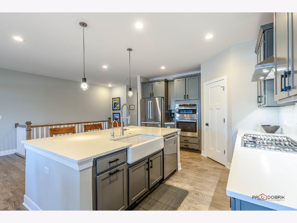
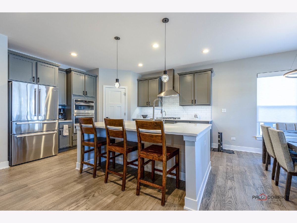
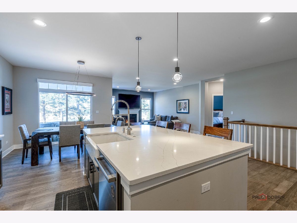
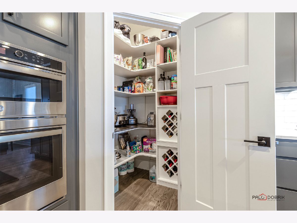
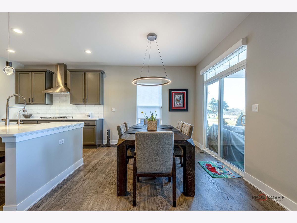
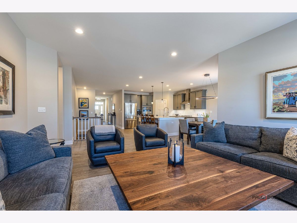
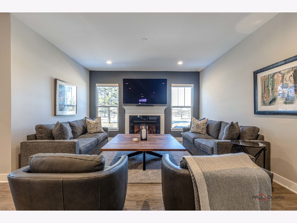
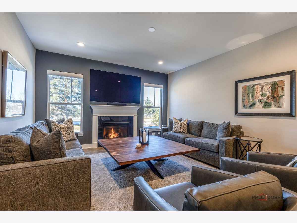
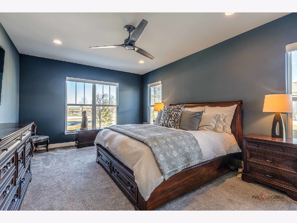
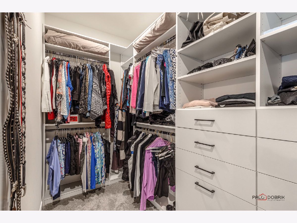
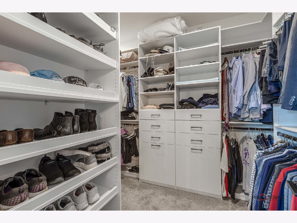
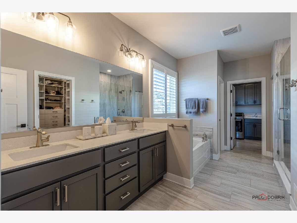
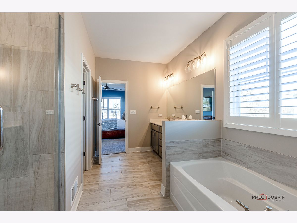
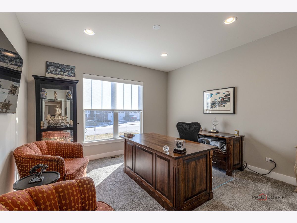
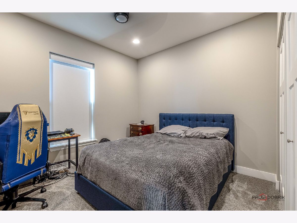
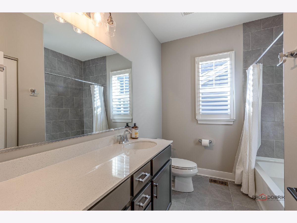
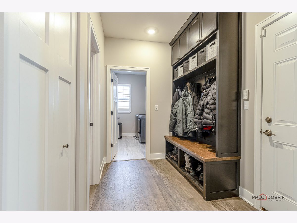
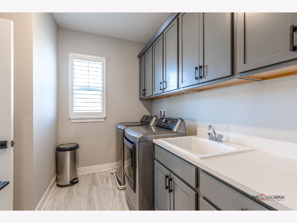
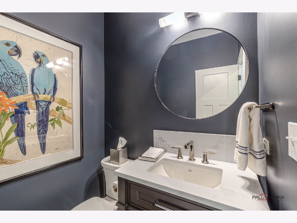
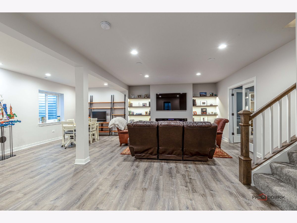
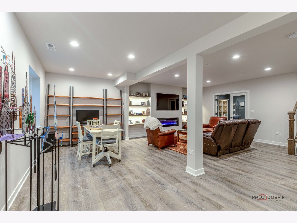
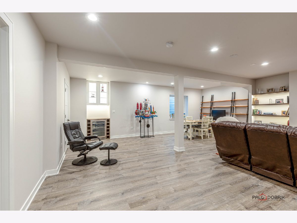
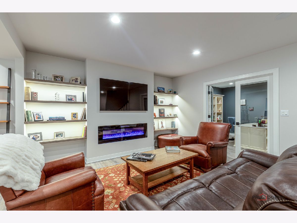
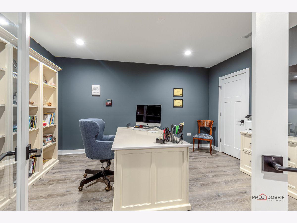
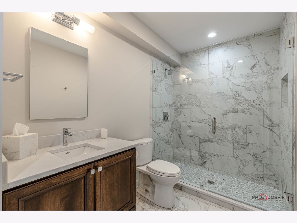
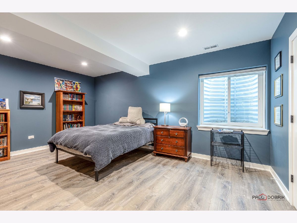
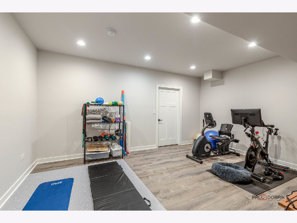
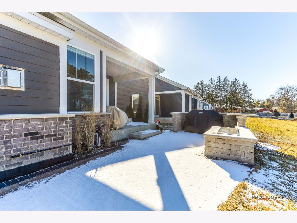
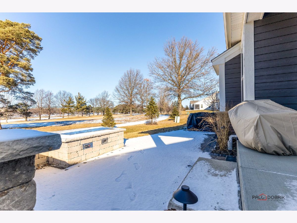
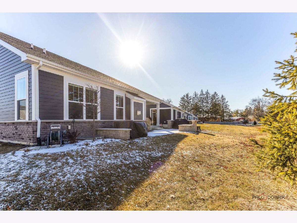
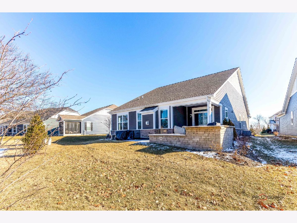
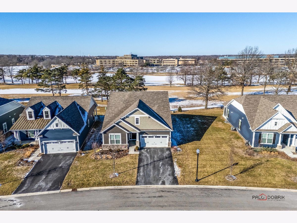
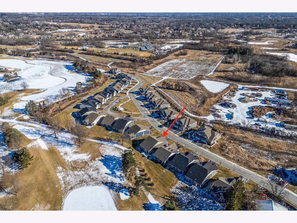
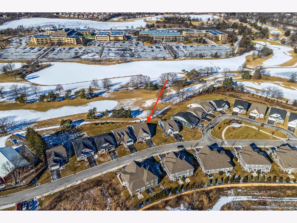
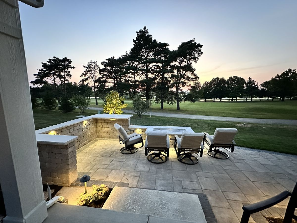
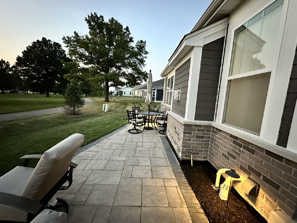
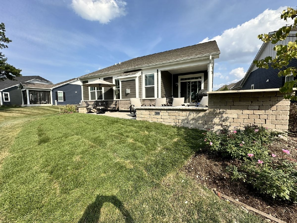
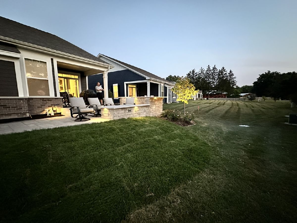
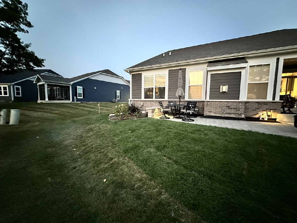
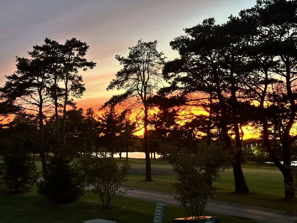
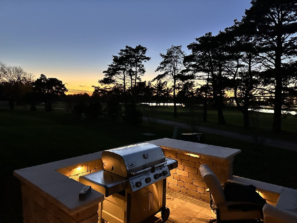
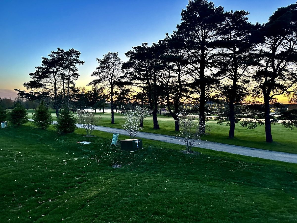
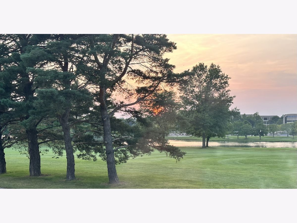
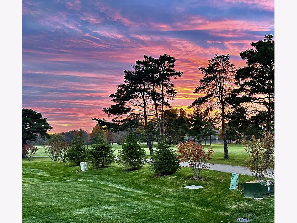
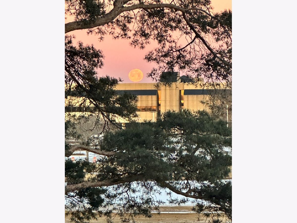
Room Specifics
Total Bedrooms: 4
Bedrooms Above Ground: 3
Bedrooms Below Ground: 1
Dimensions: —
Floor Type: —
Dimensions: —
Floor Type: —
Dimensions: —
Floor Type: —
Full Bathrooms: 4
Bathroom Amenities: Separate Shower,Double Sink
Bathroom in Basement: 1
Rooms: —
Basement Description: —
Other Specifics
| 2 | |
| — | |
| — | |
| — | |
| — | |
| 50X140X65X122 | |
| — | |
| — | |
| — | |
| — | |
| Not in DB | |
| — | |
| — | |
| — | |
| — |
Tax History
| Year | Property Taxes |
|---|---|
| 2025 | $19,937 |
Contact Agent
Nearby Similar Homes
Nearby Sold Comparables
Contact Agent
Listing Provided By
RE/MAX Suburban

