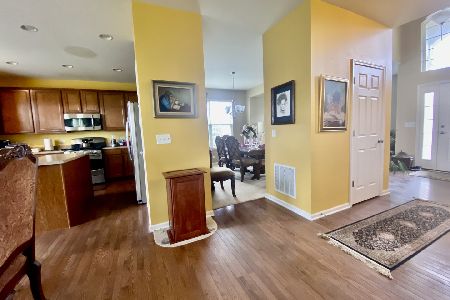2306 Artesian Way, Montgomery, Illinois 60538
$230,101
|
Sold
|
|
| Status: | Closed |
| Sqft: | 1,854 |
| Cost/Sqft: | $124 |
| Beds: | 3 |
| Baths: | 2 |
| Year Built: | 2010 |
| Property Taxes: | $0 |
| Days On Market: | 5595 |
| Lot Size: | 0,00 |
Description
Sold During Processing*1854 sq ft! Beautiful Open floorplan w/9 ft ceilings, Kitchen w/Island, Bkfast Bar & 42" Uppers*Family Rm has lots of light & flows beautifully to large dining area & kitchen*Master has bath w/soaker, sep shower & walk-in closet*Two add'l Bedrooms share another full bath*Vaulted FR*Full Basement*A/C*Hardwood in Kitchen, Dining area & Hallways*Wood burning Fireplace*Oak Rails
Property Specifics
| Single Family | |
| — | |
| Ranch | |
| 2010 | |
| Full | |
| ASPEN A | |
| No | |
| — |
| Kendall | |
| Blackberry Crossing West | |
| 420 / Annual | |
| None | |
| Public | |
| Public Sewer | |
| 07641181 | |
| 0201352000 |
Nearby Schools
| NAME: | DISTRICT: | DISTANCE: | |
|---|---|---|---|
|
Middle School
Yorkville Middle School |
115 | Not in DB | |
|
High School
Yorkville High School |
115 | Not in DB | |
Property History
| DATE: | EVENT: | PRICE: | SOURCE: |
|---|---|---|---|
| 23 Sep, 2010 | Sold | $230,101 | MRED MLS |
| 23 Sep, 2010 | Under contract | $230,101 | MRED MLS |
| 23 Sep, 2010 | Listed for sale | $230,101 | MRED MLS |
Room Specifics
Total Bedrooms: 3
Bedrooms Above Ground: 3
Bedrooms Below Ground: 0
Dimensions: —
Floor Type: Carpet
Dimensions: —
Floor Type: Carpet
Full Bathrooms: 2
Bathroom Amenities: Separate Shower,Double Sink
Bathroom in Basement: 0
Rooms: Utility Room-1st Floor
Basement Description: Unfinished
Other Specifics
| 2 | |
| Concrete Perimeter | |
| Asphalt | |
| — | |
| — | |
| 80 X 140 | |
| — | |
| Full | |
| Vaulted/Cathedral Ceilings, First Floor Bedroom | |
| Range, Dishwasher, Disposal | |
| Not in DB | |
| Sidewalks, Street Lights, Street Paved | |
| — | |
| — | |
| Wood Burning |
Tax History
| Year | Property Taxes |
|---|
Contact Agent
Nearby Similar Homes
Nearby Sold Comparables
Contact Agent
Listing Provided By
KETTLEY & CO. INC, REALTORS







